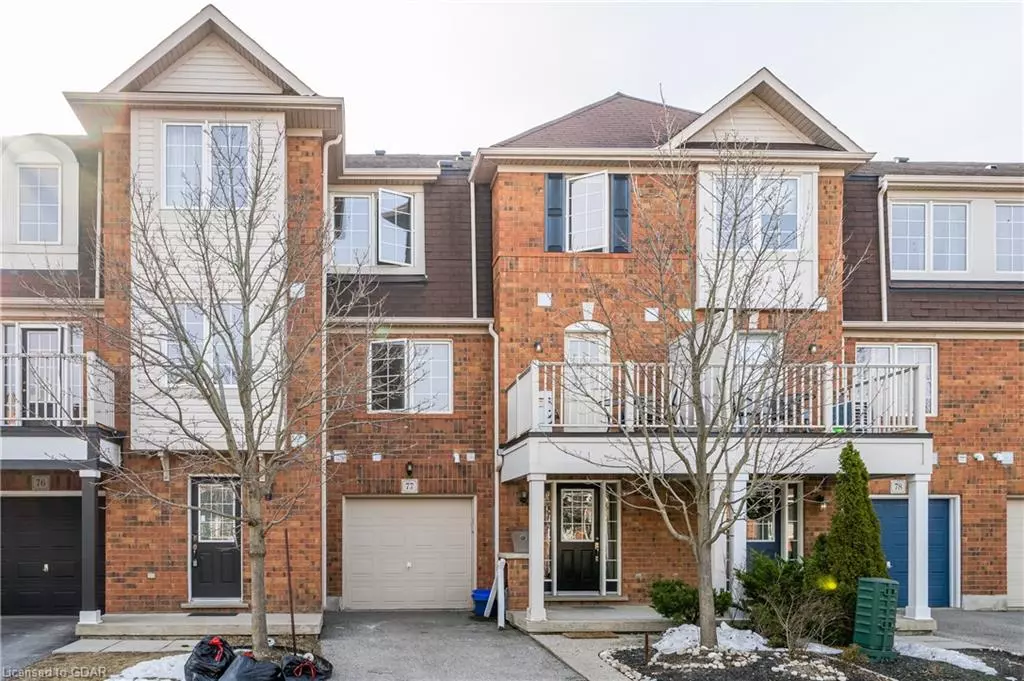$570,000
$499,900
14.0%For more information regarding the value of a property, please contact us for a free consultation.
71 Garth Massey Drive #77 Cambridge, ON N1T 2G8
2 Beds
2 Baths
1,250 SqFt
Key Details
Sold Price $570,000
Property Type Townhouse
Sub Type Row/Townhouse
Listing Status Sold
Purchase Type For Sale
Square Footage 1,250 sqft
Price per Sqft $456
MLS Listing ID 40395263
Sold Date 04/10/23
Style 3 Storey
Bedrooms 2
Full Baths 1
Half Baths 1
HOA Fees $117/mo
HOA Y/N Yes
Abv Grd Liv Area 1,250
Originating Board Guelph & District
Year Built 2007
Annual Tax Amount $2,921
Property Description
Welcome to your new home in the heart of Cambridge's charming Galt North neighbourhood! Tucked away on a quiet street, this well maintained 3-storey townhome offers the perfect balance of convenience and comfort. As you step inside, you'll immediately be struck by the warm and welcoming feel of the space. With its bright and open layout, neutral decor, and plenty of natural light, this home is the perfect place to relax and unwind after a long day. The functional kitchen boasts plenty of storage space and provides access to a cozy private balcony, perfect for sipping your morning coffee or enjoying a glass of wine in the evening. The spacious living room opens up to the dining room, creating an inviting space to gather with family and friends for meals. Upstairs, you'll find a large and comfortable primary bedroom, complete with ensuite privilege to the main bathroom. The second bedroom is the perfect space for guests or a home office. Other features of this lovely home include a convenient powder room on the main level, a single garage with inside entry, and a classic brick exterior with loads of curb appeal. Located just minutes from excellent schools, shopping, parks, and great restaurants, this home offers the perfect combination of city living and small-town charm. With low condo fees and all the amenities you could ask for, this is a rare opportunity to live the life you've always dreamed of. Don't miss out!
Location
State ON
County Waterloo
Area 13 - Galt North
Zoning RM3
Direction Can-Amera Pkwy to Baintree Way to Garth Massey
Rooms
Basement Full, Finished
Kitchen 1
Interior
Interior Features High Speed Internet, None
Heating Forced Air, Natural Gas
Cooling Central Air
Fireplace No
Appliance Dishwasher, Dryer, Refrigerator, Stove, Washer
Exterior
Parking Features Attached Garage, Garage Door Opener
Garage Spaces 1.0
Utilities Available Cable Connected, Cell Service, Electricity Connected, Fibre Optics, Natural Gas Connected, Street Lights, Phone Connected
Roof Type Asphalt Shing
Porch Terrace
Lot Frontage 21.0
Lot Depth 45.8
Garage Yes
Building
Lot Description Urban, Rectangular, Business Centre, Near Golf Course, Greenbelt, Highway Access, Hospital, Industrial Park, Major Highway, Open Spaces, Park, Place of Worship, Playground Nearby, Public Transit, School Bus Route, Shopping Nearby
Faces Can-Amera Pkwy to Baintree Way to Garth Massey
Foundation Poured Concrete
Sewer Sewer (Municipal)
Water Municipal-Metered
Architectural Style 3 Storey
Structure Type Aluminum Siding, Brick
New Construction No
Others
HOA Fee Include Maintenance Grounds,Property Management Fees,Snow Removal
Senior Community false
Ownership Condominium
Read Less
Want to know what your home might be worth? Contact us for a FREE valuation!

Our team is ready to help you sell your home for the highest possible price ASAP






