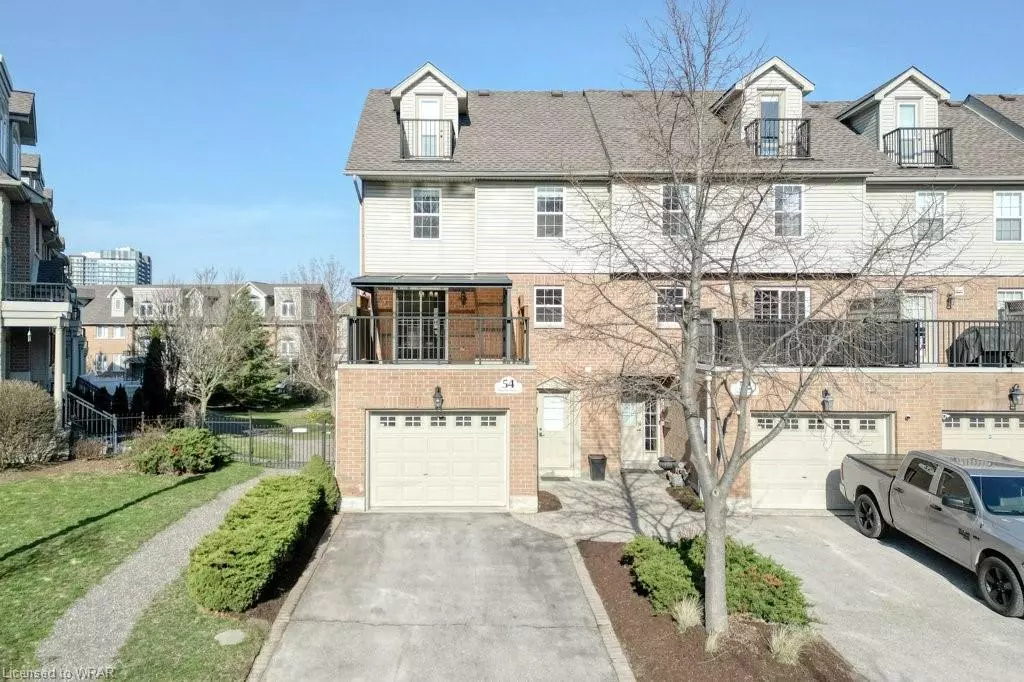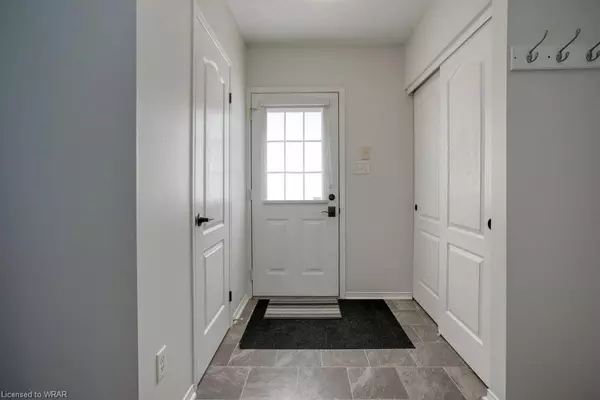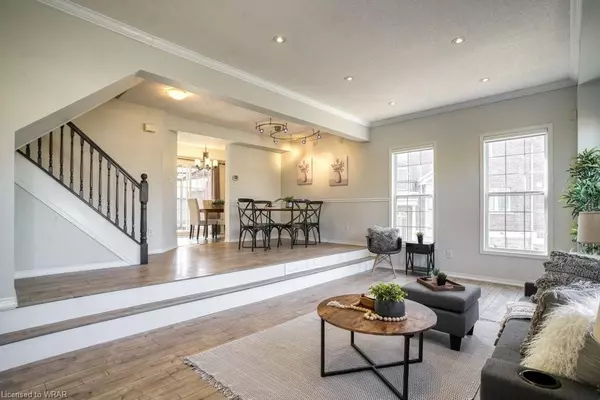$761,000
$699,900
8.7%For more information regarding the value of a property, please contact us for a free consultation.
54 Harris Street Cambridge, ON N1R 8M9
3 Beds
3 Baths
2,206 SqFt
Key Details
Sold Price $761,000
Property Type Townhouse
Sub Type Row/Townhouse
Listing Status Sold
Purchase Type For Sale
Square Footage 2,206 sqft
Price per Sqft $344
MLS Listing ID 40395938
Sold Date 04/15/23
Style Split Level
Bedrooms 3
Full Baths 2
Half Baths 1
HOA Fees $177/mo
HOA Y/N Yes
Abv Grd Liv Area 2,206
Originating Board Waterloo Region
Year Built 2002
Annual Tax Amount $3,660
Property Description
This end unit townhome has it all, and with four outdoor spaces to enjoy all the views! Right from the front door you'll see the love and care given over the years with many improvements made along the way! The front foyer provides access to the 1.5 car garage, a 2pc bath, and the laundry facilities (washer/dryer '16). Up a few steps is a massive living/dining room space with luxury vinyl flooring '20, potlighting, crown moulding and 5 sunny windows offering views of the parklike common space. The kitchen was renovated '17 with granite countertops, potlighting, glass tile backsplash and walk-in pantry, dishw '22, custom cabinetry, undermount lighting, built-in wine rack. Patio door accesses the east facing deck (deck and membrane '17) overlooking the trees, perfect for summer dining with new pergola/sunshade. Upstairs the primary bedroom enjoys distant views of downtown steeples, a large walk-in closet and 4pc ensuite (refurbished '23) and the second bedroom offers two windows and his and hers closets. Main 4pc bath refurbished '23. Broadloom '22. Water heater rental new '22. New light fixtures throughout. The attic space is a real retreat! Extra bedroom, family room, work from home space? Enjoy summer breezes with two separate balconies, one perfect for watching sunsets! Downstairs you'll find a spacious rec room with vinyl plank flooring '20, two large windows, crown moulding and a ground floor walkout to the fenced patio area set against an open park-like space. A few trees provide shade and privacy. Walking distance to 78km rail trail, tennis, live theatre, farmers' market.
Location
State ON
County Waterloo
Area 12 - Galt East
Zoning C1RM1
Direction Heading North on Ainslie St (Hwy 24), turn right on Bruce St, then left on Harris St. The unit will be on the left hand side after Whitehall Lane.
Rooms
Basement Walk-Out Access, Full, Finished
Kitchen 1
Interior
Interior Features Auto Garage Door Remote(s)
Heating Forced Air, Natural Gas
Cooling Central Air
Fireplace No
Window Features Window Coverings
Appliance Dishwasher, Dryer, Refrigerator, Stove, Washer
Laundry Laundry Room
Exterior
Exterior Feature Balcony
Parking Features Attached Garage, Garage Door Opener, Asphalt
Garage Spaces 1.5
Fence Full
Waterfront Description River/Stream
View Y/N true
View Clear, Park/Greenbelt
Roof Type Asphalt Shing
Porch Open, Deck, Patio
Lot Frontage 1.0
Garage Yes
Building
Lot Description Urban, City Lot, Hospital, Library, Park, Place of Worship, Playground Nearby, Public Transit, Rec./Community Centre, Schools, Shopping Nearby
Faces Heading North on Ainslie St (Hwy 24), turn right on Bruce St, then left on Harris St. The unit will be on the left hand side after Whitehall Lane.
Foundation Poured Concrete
Sewer Sewer (Municipal)
Water Municipal
Architectural Style Split Level
Structure Type Brick, Vinyl Siding
New Construction No
Schools
Elementary Schools Central (Jk-6), Stewart Av (7-8), St. Anne (Jk-8)
High Schools Glenview (9-12), Monsignor Doyle (9-12)
Others
HOA Fee Include Common Elements,Property Management Fees, Shovelling Of Front Walkway, Maint Of Common Areas
Senior Community false
Tax ID 233440011
Ownership Condominium
Read Less
Want to know what your home might be worth? Contact us for a FREE valuation!

Our team is ready to help you sell your home for the highest possible price ASAP






