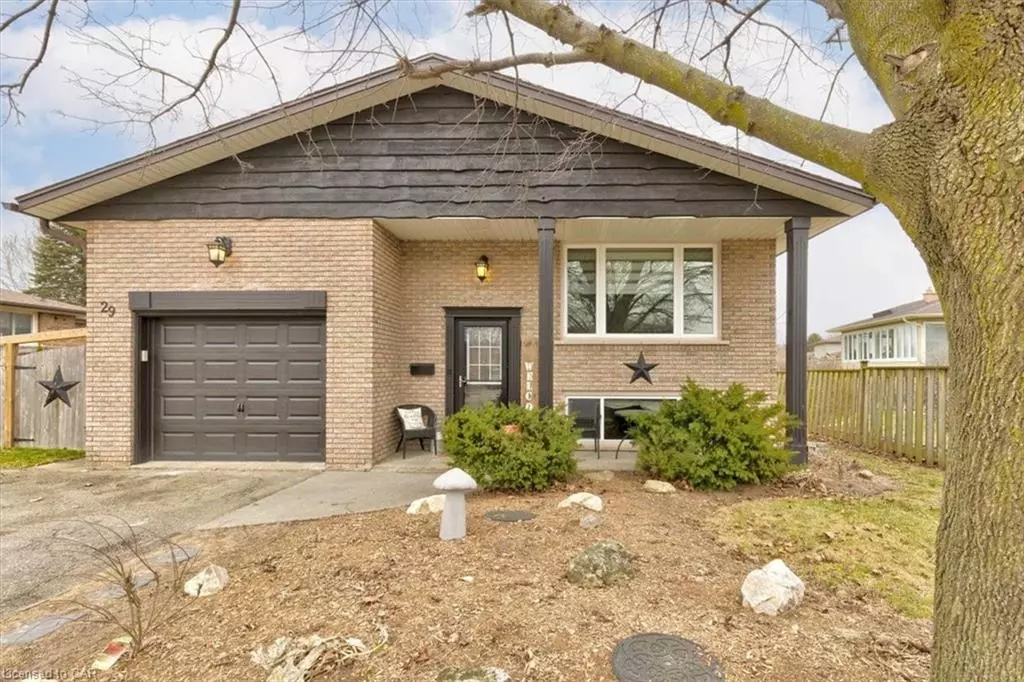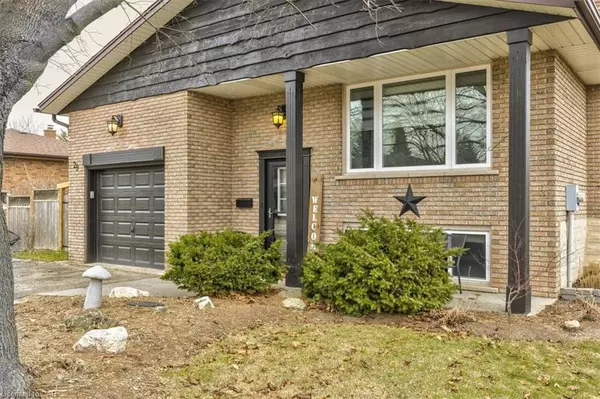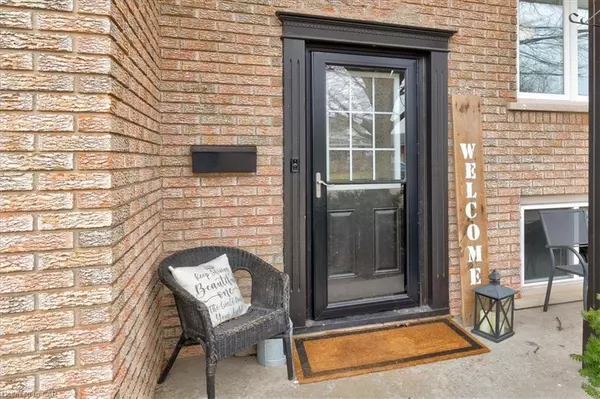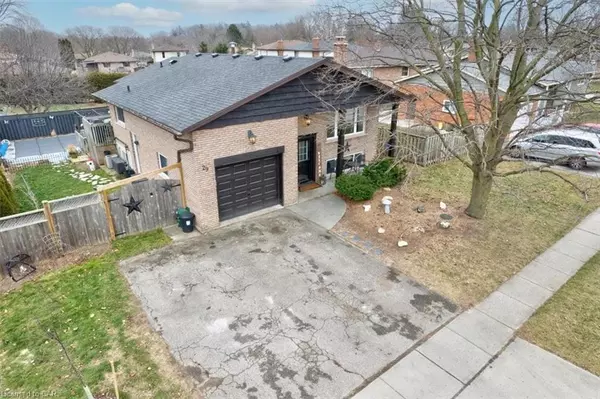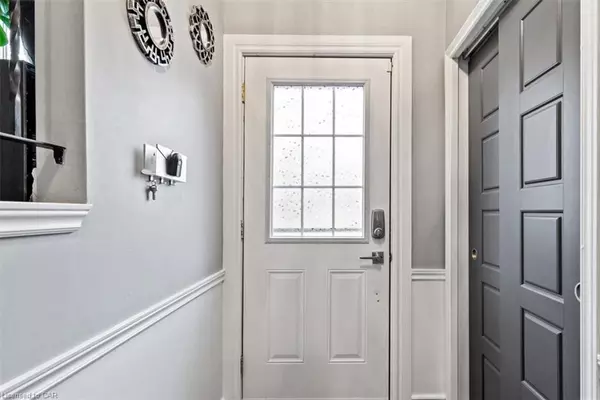$810,000
$779,900
3.9%For more information regarding the value of a property, please contact us for a free consultation.
29 Westbury Crescent Cambridge, ON N3C 3G3
4 Beds
2 Baths
1,361 SqFt
Key Details
Sold Price $810,000
Property Type Single Family Home
Sub Type Single Family Residence
Listing Status Sold
Purchase Type For Sale
Square Footage 1,361 sqft
Price per Sqft $595
MLS Listing ID 40363830
Sold Date 01/15/23
Style Bungalow Raised
Bedrooms 4
Full Baths 2
Abv Grd Liv Area 1,361
Originating Board Waterloo Region
Year Built 1977
Annual Tax Amount $4,807
Property Description
Relax by the fireplace in the winter, host pool parties in the summer and enjoy the hot tub all year long. This charming raised bungalow is tucked away in the heart of Hespeler in one of the most sought after neighbourhoods in the city. Its grand entryway, spacious living room, and modern finishes will have you wanting to make this your new home. With three bedrooms upstairs and one bedroom downstairs, the walk out basement provides the option for an In Law suite. Currently a downstairs laundry room, the electrical and plumbing are all in place to easily convert this space into a kitchen. The downstairs rec room is a perfect living space or games room and the three piece bath makes it an area that has it all. On the main floor, the sun shines brightly through the large living room window and the separate dining area makes entertaining a breeze. The kitchen offers plenty of counter and cabinet space and its convenient access to the back yard deck will have you barbequing and dining in the open air. Perfectly located, this home is close to grocery stores, parks, places of worship, restaurants, shopping, and major highways. It is within the boundary for Hespeler Public School, St. Elizabeth Catholic Elementary School, St. Benedict Catholic Secondary School, and Jacob Hespeler Secondary School.
This home has so much to offer, both inside and out. Book your private showing today and see for yourself.
Location
State ON
County Waterloo
Area 14 - Hespeler
Zoning R4
Direction Winston and Franklin main intersection
Rooms
Other Rooms Shed(s)
Basement Walk-Out Access, Full, Finished
Kitchen 1
Interior
Interior Features In-law Capability
Heating Forced Air
Cooling Central Air
Fireplaces Number 1
Fireplaces Type Wood Burning
Fireplace Yes
Window Features Window Coverings
Appliance Water Heater, Water Softener, Dishwasher, Dryer, Gas Stove, Microwave, Range Hood, Refrigerator, Washer
Laundry In Basement
Exterior
Parking Features Attached Garage, Garage Door Opener, Asphalt
Garage Spaces 1.0
Fence Full
Pool In Ground
Roof Type Asphalt Shing
Lot Frontage 60.0
Lot Depth 110.0
Garage Yes
Building
Lot Description Urban, Major Highway, Park, Public Transit, Quiet Area, Rec./Community Centre, Schools, Shopping Nearby
Faces Winston and Franklin main intersection
Foundation Poured Concrete
Sewer Sewer (Municipal)
Water Municipal
Architectural Style Bungalow Raised
Structure Type Brick
New Construction No
Schools
Elementary Schools Hespeler Public School And St Elizabeth Catholic Elementary School
Others
Tax ID 037640149
Ownership Freehold/None
Read Less
Want to know what your home might be worth? Contact us for a FREE valuation!

Our team is ready to help you sell your home for the highest possible price ASAP


