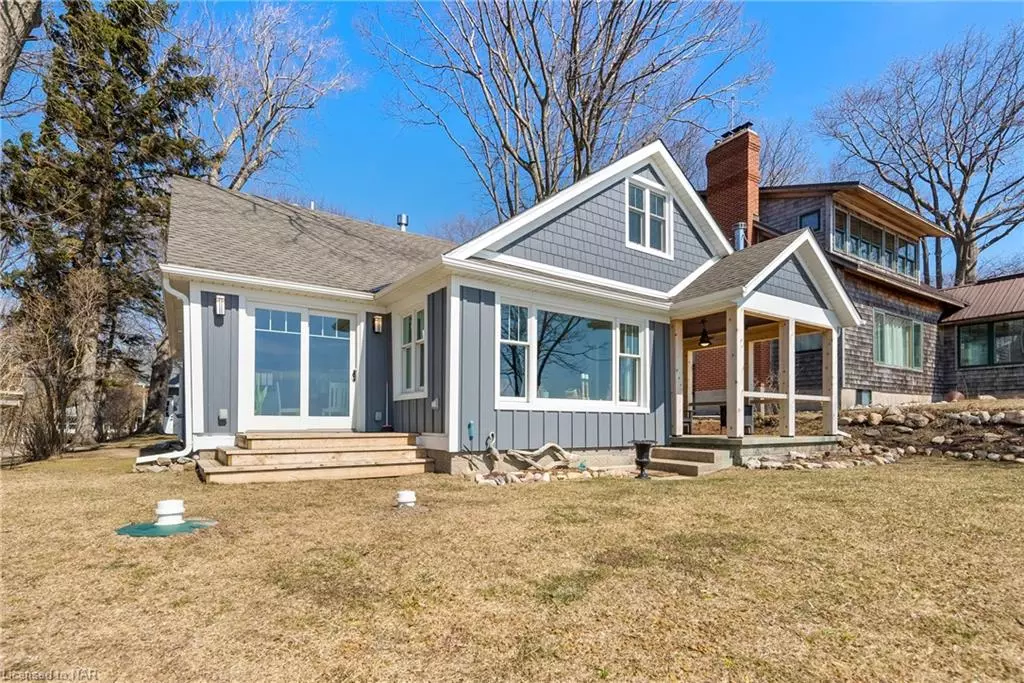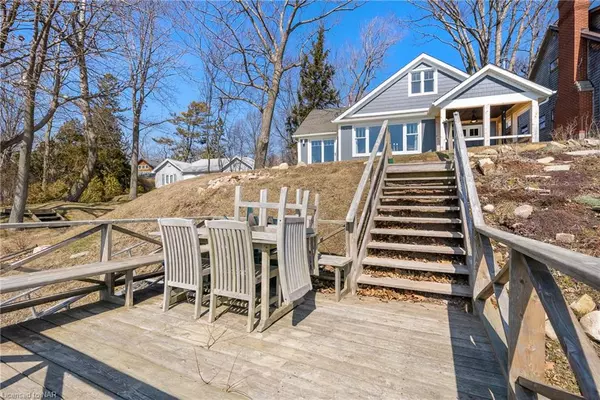$1,500,000
$1,625,000
7.7%For more information regarding the value of a property, please contact us for a free consultation.
3513 Firelane 12 Lane Port Colborne, ON L3K 5V3
3 Beds
2 Baths
2,132 SqFt
Key Details
Sold Price $1,500,000
Property Type Single Family Home
Sub Type Single Family Residence
Listing Status Sold
Purchase Type For Sale
Square Footage 2,132 sqft
Price per Sqft $703
MLS Listing ID 40393642
Sold Date 04/14/23
Style 1.5 Storey
Bedrooms 3
Full Baths 1
Half Baths 1
Abv Grd Liv Area 2,132
Originating Board Niagara
Annual Tax Amount $8,364
Property Description
Spectacular Year Round Lake Front Property. Enjoy your own private sandy beach on Lake Erie near Sherkston Shores. This property has 55 feet of deeded beach into the crystal clear waters of Lake Erie. First time on the public market, this 2100 sq ft stunning year round water front property on a private laneway has many offerings. This property has been fully renovated in 2019, with large windows to allow full view of the lake. Many upgraded features include Hardy Board siding, Andersen windows, spray foam insulation. Custom cabinetry in kitchen, bathroom, bedroom, and living room, stone gas fireplace in living area. Quartz countertop in kitchen and bathroom, hardwood flooring, and luxury vinyl plank flooring throughout. Screened in porch with wood burning stove to enjoy the cooler evenings while enjoying the sound of the soothing waves, or an open deck on your way down to the beach. Additional features include 16kw Generac generator, 200 Amp electric service, high speed internet and Bell Fibe available. All power, plumbing, cistern, and furnace new in 2018-2019. Hard wired smoke detectors, gas outlet in front and back of home for BBQ’s etc. Double Detached garage for plenty of storage, with new asphalt driveway for 8 vehicles. This property is close to all amenities, including shopping, dining, highways, bridge to USA, and many more. Come see your home away from home or your new year round private oasis!
Location
State ON
County Niagara
Area Port Colborne / Wainfleet
Zoning VR
Direction FROM HIGHWAY 3 (NEAR SHERKSTON SHORES), SOUTH ON SILVER BAY ROAD
Rooms
Basement Crawl Space, Unfinished
Kitchen 1
Interior
Interior Features High Speed Internet, Air Exchanger, Auto Garage Door Remote(s), Ceiling Fan(s), Upgraded Insulation
Heating Fireplace-Gas, Forced Air, Natural Gas, Wood Stove
Cooling Central Air, Energy Efficient
Fireplaces Number 2
Fireplaces Type Living Room, Gas, Wood Burning Stove
Fireplace Yes
Window Features Window Coverings
Appliance Water Heater Owned, Dishwasher, Dryer, Gas Stove, Hot Water Tank Owned, Range Hood, Refrigerator, Stove, Washer
Laundry Main Level
Exterior
Exterior Feature Deeded Water Access, Privacy, Year Round Living
Parking Features Detached Garage, Garage Door Opener, Exclusive, Asphalt
Garage Spaces 2.0
Utilities Available Cable Available, Cell Service, Electricity Connected, Fibre Optics, Garbage/Sanitary Collection, Natural Gas Connected, Recycling Pickup, Phone Connected, Underground Utilities
Waterfront Description Lake, South, Beach Front, Stairs to Waterfront, Waterfront
View Y/N true
View Beach, Clear, Lake, Panoramic, Water
Roof Type Asphalt Shing
Street Surface Paved
Porch Deck, Porch
Lot Frontage 55.0
Lot Depth 245.0
Garage Yes
Building
Lot Description Rural, Rectangular, Beach, Major Highway, Quiet Area, School Bus Route, Shopping Nearby
Faces FROM HIGHWAY 3 (NEAR SHERKSTON SHORES), SOUTH ON SILVER BAY ROAD
Foundation Block
Sewer Septic Tank
Water Cistern, Lake/River
Architectural Style 1.5 Storey
Structure Type Hardboard
New Construction No
Others
Senior Community false
Tax ID 644090194
Ownership Freehold/None
Read Less
Want to know what your home might be worth? Contact us for a FREE valuation!

Our team is ready to help you sell your home for the highest possible price ASAP






