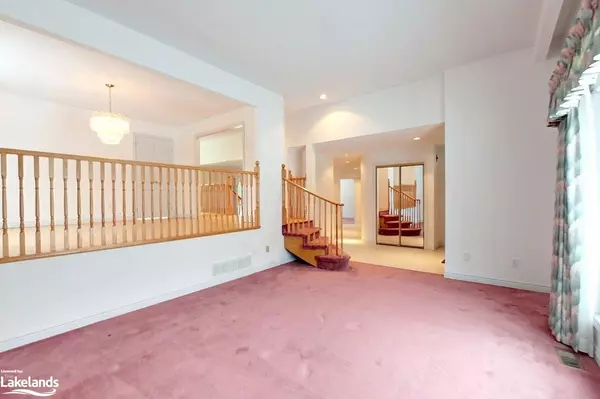$752,500
$850,000
11.5%For more information regarding the value of a property, please contact us for a free consultation.
95 Glendale Road Bracebridge, ON P1L 1A7
3 Beds
3 Baths
2,136 SqFt
Key Details
Sold Price $752,500
Property Type Single Family Home
Sub Type Single Family Residence
Listing Status Sold
Purchase Type For Sale
Square Footage 2,136 sqft
Price per Sqft $352
MLS Listing ID 40383639
Sold Date 04/12/23
Style Two Story
Bedrooms 3
Full Baths 2
Half Baths 1
Abv Grd Liv Area 3,359
Originating Board The Lakelands
Annual Tax Amount $4,792
Lot Size 0.790 Acres
Acres 0.79
Property Description
Bracebridge family home in a highly desirable neighborhood. Homes on Glendale rarely become available. This “Spruceview” home has had the same owner since it was built in 1989 with Hillsview Estates. Spruceview sits on an extra-large lot (100 x 345 ft or .79 acres), backing onto green-space and within walking distance to several parks, schools, shops, restaurants, golf clubs, and downtown Bracebridge. This gently used and well-maintained family home is waiting for the next set of memories. Enjoy a family Barbeque on the deck while deer graze just beyond the pine trees, or take kids tobogganing down the hill at the back of the property. There is plenty of room in the backyard to enjoy games with the whole family or potentially put in a pool.
This home features 3 bedrooms, 2 full baths, and 1 half-bath (potential 4th bath in the basement, roughed-in). Large living room, dining room, eat-in-kitchen with walk-out to deck and yard, family room with fireplace and walk-out to back yard. Additional games room/rec room, and second lower-level living room with fireplace and walk-out. The basement has the potential for an in-law suite. Double car attached garage. Additional features of the property: Air conditioning, newer windows, Generac generator, garden shed and alarm system
Location
State ON
County Muskoka
Area Bracebridge
Zoning R1
Direction Hwy 118 West to Balls Drive, north on Tamarack Trail, west onto Glendale Rd, drive to 95, on west side of street.
Rooms
Other Rooms Shed(s)
Basement Walk-Out Access, Full, Partially Finished
Kitchen 1
Interior
Interior Features High Speed Internet, Central Vacuum, Ceiling Fan(s), In-law Capability
Heating Forced Air, Natural Gas
Cooling Central Air
Fireplaces Number 2
Fireplaces Type Wood Burning
Fireplace Yes
Window Features Window Coverings
Appliance Dryer, Freezer, Range Hood, Refrigerator, Stove
Laundry Main Level
Exterior
Exterior Feature Landscaped, Year Round Living
Garage Attached Garage, Asphalt
Garage Spaces 2.0
Utilities Available Cable Connected, Cell Service, Electricity Connected, Fibre Optics, Garbage/Sanitary Collection, Natural Gas Connected, Recycling Pickup, Street Lights, Phone Connected
View Y/N true
View Trees/Woods, Valley
Roof Type Asphalt Shing
Handicap Access Bath Grab Bars
Porch Deck, Enclosed
Lot Frontage 99.49
Lot Depth 348.76
Garage Yes
Building
Lot Description Urban, Irregular Lot, Airport, Arts Centre, Beach, Business Centre, Campground, Dog Park, City Lot, Forest Management, Near Golf Course, Greenbelt, Hospital, Landscaped, Library, Major Highway, Marina, Park, Place of Worship, Quiet Area, Ravine, Rec./Community Centre, Schools, Shopping Nearby, Trails
Faces Hwy 118 West to Balls Drive, north on Tamarack Trail, west onto Glendale Rd, drive to 95, on west side of street.
Foundation Poured Concrete
Sewer Septic Tank
Water Municipal
Architectural Style Two Story
Structure Type Brick
New Construction No
Schools
Elementary Schools Monck P.S., Bracebridge P.S., Monsignor Michael O'Leary
High Schools Bracebridge & Muskoka Lakes S.S., St Dominic Catholic S
Others
Tax ID 481660106
Ownership Freehold/None
Read Less
Want to know what your home might be worth? Contact us for a FREE valuation!

Our team is ready to help you sell your home for the highest possible price ASAP






