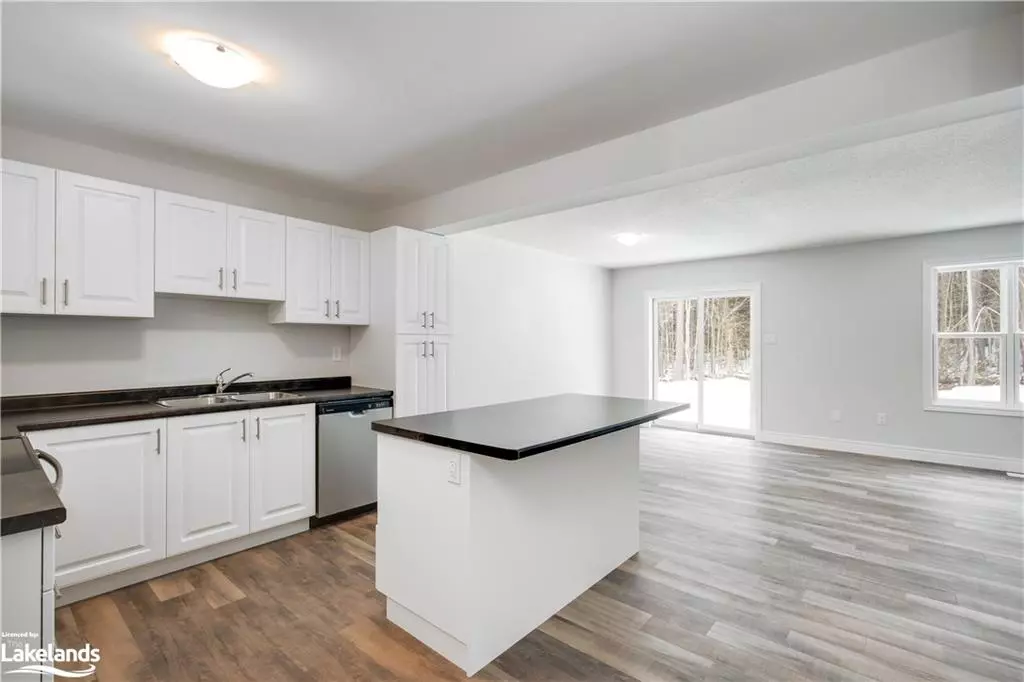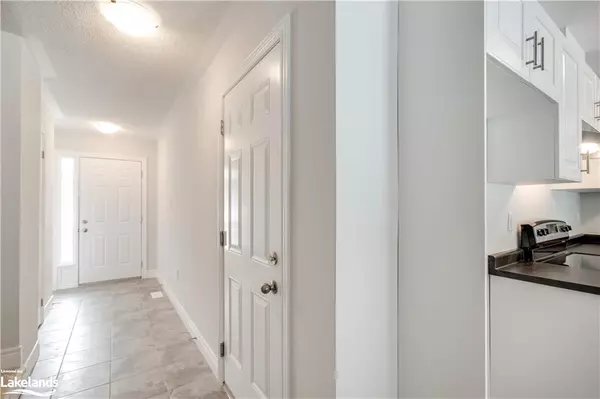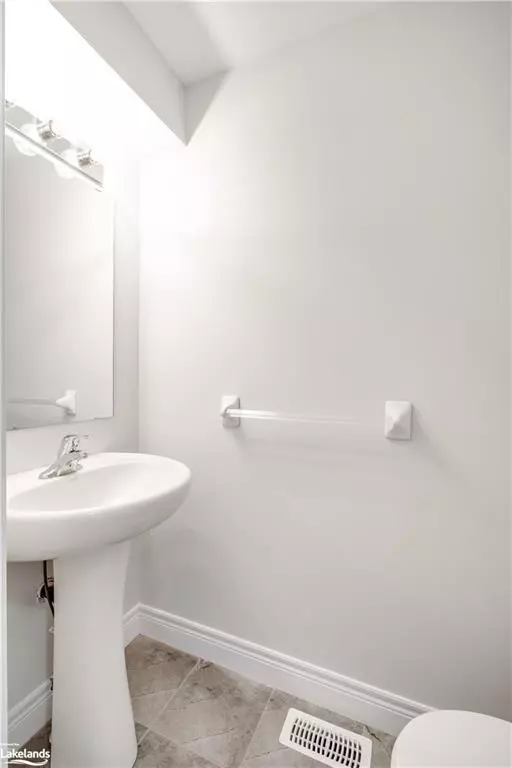$585,000
$599,900
2.5%For more information regarding the value of a property, please contact us for a free consultation.
21 Nicole Park Place Bracebridge, ON P1L 0C8
3 Beds
3 Baths
1,300 SqFt
Key Details
Sold Price $585,000
Property Type Townhouse
Sub Type Row/Townhouse
Listing Status Sold
Purchase Type For Sale
Square Footage 1,300 sqft
Price per Sqft $450
MLS Listing ID 40389760
Sold Date 04/18/23
Style Two Story
Bedrooms 3
Full Baths 2
Half Baths 1
Abv Grd Liv Area 1,300
Originating Board The Lakelands
Property Description
Upgrades are plentiful in this beautiful, newly constructed 3 bedroom, 2 1/2-bathroom townhouse located in central Bracebridge. There is a 2-piece powder room conveniently located at the front entrance. Enter into the kitchen/great room and enjoy bright, beautiful views. Here is where the upgrades start! Beautifully coloured engineered hardwood throughout will compliment everyone's decor taste! The well-appointed kitchen is open, with matching stainless-steel appliance package. Other upgrades include a large island with space for an under the counter microwave, a soft close pot and pan drawer and an additional island outlet. Off of the great room, patio doors lead out to what will be a BBQ deck to sit and enjoy your morning coffee. Head upstairs where the space is also bright and open. You will find a large master with upgraded ensuite, including walk-in shower and a walk-in closet with built-in shelving installed. Also upstairs, are two other spacious bedrooms, both with generously sized closets and large windows, allowing sunlight to flood these rooms on bright sunny days. The unfinished basement, with 7 1/2-foot ceilings, contains your utilities, washer/dryer and another upgrade, a rough-in for an additional bathroom. Plenty of potential! The attached garage has high ceilings, allowing for the buyer to add creative storage options if desired. Nearby amenities include the Sportsplex, hiking trails, new high school, paved bike/walking path to downtown and shopping. This property backs onto a currently wooded forest area providing privacy and tranquil views.
You are invited to our Open House this Sunday, March 26th, 11:00-4:00. Come see what all the fuss is about! A new home build without the wait!
Location
State ON
County Muskoka
Area Bracebridge
Zoning R1
Direction Manitoba Street to Quinn Forest Drive, left to Nicole Park Place, **current street sign is identified as Nicole Park Court, #21 SOP
Rooms
Basement Other, Full, Unfinished, Sump Pump
Kitchen 1
Interior
Interior Features Air Exchanger, Ventilation System
Heating Forced Air, Natural Gas, Gas Hot Water
Cooling Central Air
Fireplace No
Appliance Water Heater, Dishwasher, Dryer, Refrigerator, Stove, Washer
Laundry Electric Dryer Hookup, In Basement
Exterior
Garage Attached Garage
Garage Spaces 1.0
View Y/N true
View Forest, Trees/Woods
Roof Type Asphalt Shing
Porch Deck, Porch
Lot Frontage 19.67
Lot Depth 144.35
Garage Yes
Building
Lot Description Urban, Rectangular, Cul-De-Sac, Rec./Community Centre, Schools
Faces Manitoba Street to Quinn Forest Drive, left to Nicole Park Place, **current street sign is identified as Nicole Park Court, #21 SOP
Sewer Sewer (Municipal)
Water Municipal-Metered
Architectural Style Two Story
Structure Type Vinyl Siding
New Construction No
Others
Tax ID 481170788
Ownership Freehold/None
Read Less
Want to know what your home might be worth? Contact us for a FREE valuation!

Our team is ready to help you sell your home for the highest possible price ASAP






