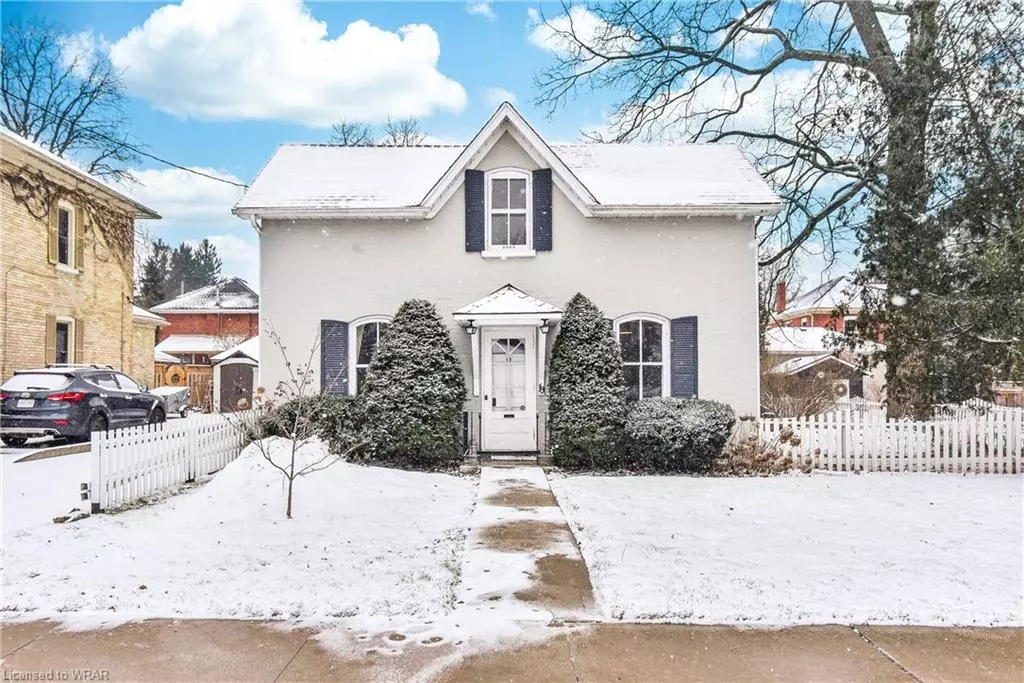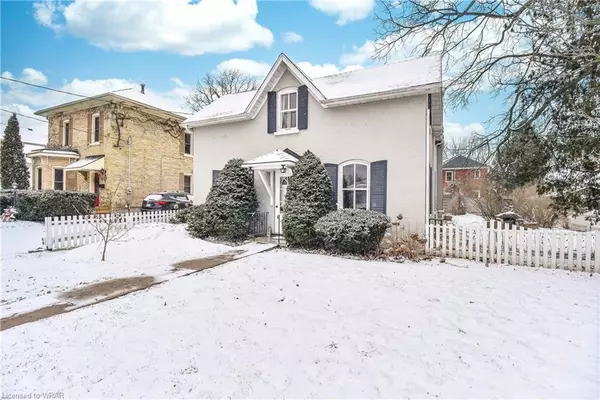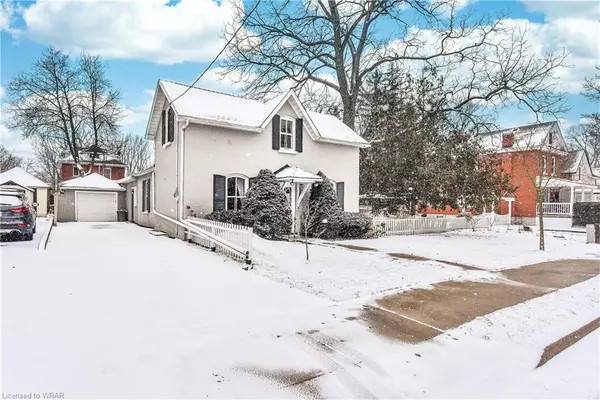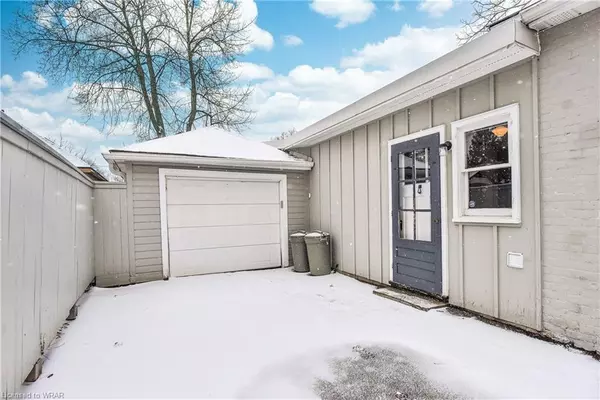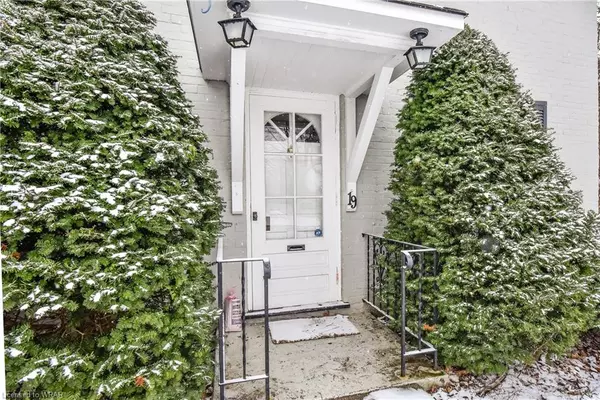$654,000
$659,900
0.9%For more information regarding the value of a property, please contact us for a free consultation.
19 Rich Avenue Cambridge, ON N1R 2A4
4 Beds
2 Baths
1,901 SqFt
Key Details
Sold Price $654,000
Property Type Single Family Home
Sub Type Single Family Residence
Listing Status Sold
Purchase Type For Sale
Square Footage 1,901 sqft
Price per Sqft $344
MLS Listing ID 40376699
Sold Date 03/08/23
Style 1.5 Storey
Bedrooms 4
Full Baths 1
Half Baths 1
Abv Grd Liv Area 1,901
Originating Board Waterloo Region
Year Built 1910
Annual Tax Amount $3,919
Lot Size 6,316 Sqft
Acres 0.145
Property Description
Charming, brick century home in old east Galt. This delightful residence is located in a walkable neighbourhood, close to schools, parks, hiking/biking trails, and the many shops, cafes and restaurants of beautiful downtown Cambridge. With approximately 1,900 square foot of living area, this 4 bedroom, 1-1/2 bath home offers lots of rooms for a growing family. The bright and cheery main floor features a lovely living room with corner fireplace, a home office or den, plus a galley kitchen and formal dining room divided by a butler's pantry. At back, a large 1-storey addition houses an oversized primary bedroom with walk-in closet along with a laundry nook and 2pc powder room. Upstairs you will find 3 good-sized bedrooms plus a nicely renovated family bathroom boasting a corner shower and separate soaker tub. Other notable features include +/- 9 foot ceilings on the main floor, original hardwood flooring and trim, lots of built-ins cabinetry, and absolutely no rental equipment. An unfinished basement provides loads of inside storage. Outside the paved driveway can accommodate at least three vehicles, while the attached garage is more than big enough for your car, snow blower, summer tires etc. A huge 12' x 26' rear deck overlooking the mature, landscaped backyard, is the perfect location to entertain family and friends this summer. Interested? Just call your agent and arrange and a visit!
Location
State ON
County Waterloo
Area 12 - Galt East
Zoning R4
Direction Main St to Oak St to Rich Ave
Rooms
Basement Partial, Unfinished
Kitchen 1
Interior
Interior Features Auto Garage Door Remote(s)
Heating Forced Air, Natural Gas
Cooling None
Fireplace No
Appliance Water Heater Owned, Water Softener, Dishwasher, Dryer, Refrigerator, Stove, Washer
Laundry Main Level
Exterior
Parking Features Attached Garage, Garage Door Opener, Asphalt
Garage Spaces 1.0
Fence Fence - Partial
Pool None
Roof Type Asphalt Shing
Lot Frontage 66.0
Lot Depth 96.36
Garage Yes
Building
Lot Description Urban, Rectangular, Arts Centre, City Lot, Highway Access, Place of Worship, Playground Nearby, Public Transit, Schools, Shopping Nearby
Faces Main St to Oak St to Rich Ave
Foundation Stone
Sewer Sewer (Municipal)
Water Municipal
Architectural Style 1.5 Storey
Structure Type Brick
New Construction No
Schools
Elementary Schools Central (Jk-6), Stewart Ave (7-8), St. Anne (Jk-8)
High Schools Glenview Park (9-12), Monsignor Doyle (9-12)
Others
Tax ID 038190091
Ownership Freehold/None
Read Less
Want to know what your home might be worth? Contact us for a FREE valuation!

Our team is ready to help you sell your home for the highest possible price ASAP


