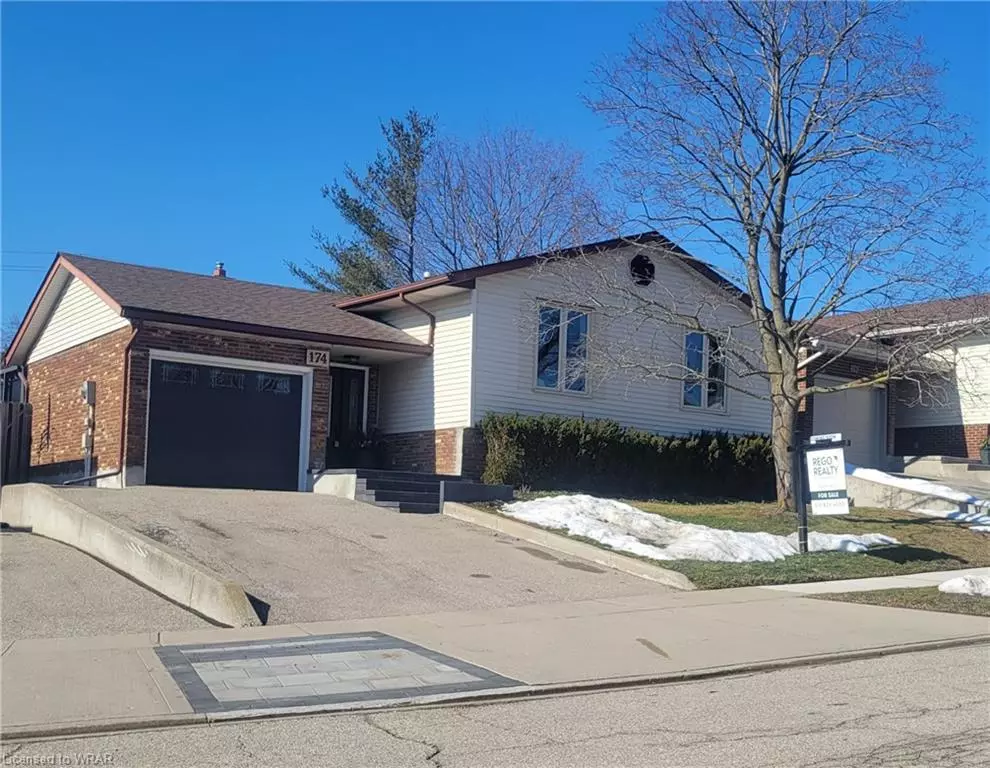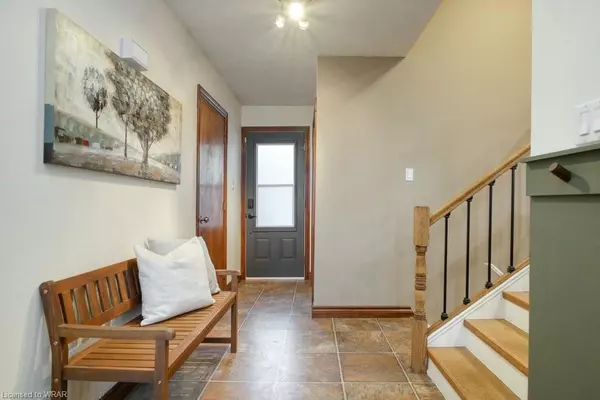$860,000
$859,000
0.1%For more information regarding the value of a property, please contact us for a free consultation.
174 Limpert Avenue Cambridge, ON N3C 1B9
4 Beds
2 Baths
1,236 SqFt
Key Details
Sold Price $860,000
Property Type Single Family Home
Sub Type Single Family Residence
Listing Status Sold
Purchase Type For Sale
Square Footage 1,236 sqft
Price per Sqft $695
MLS Listing ID 40382988
Sold Date 03/09/23
Style Bungalow Raised
Bedrooms 4
Full Baths 2
Abv Grd Liv Area 2,448
Originating Board Waterloo Region
Annual Tax Amount $3,894
Property Description
Welcome to 174 Limpert Ave, a beautifully updated bungalow that has extensive upgrades and renovations both inside and out! As you approach the front entrance, you'll notice the new concrete front porch with custom front steps completed in the fall of 2022. Step inside to discover a stylish and modern eat-in kitchen with butcher block countertops, a gorgeous farmhouse sink, and two brand-new tastefully designed bathrooms. The spacious main level is filled with natural light and features an open-concept living and dining area, perfect for hosting holiday gatherings or everyday family living. The lower level boasts a WALK-UP SEPARATE BASEMENT ENTRANCE, with 1-2 additional bedrooms, a full bathroom, and a massive recreation space - a great opportunity to create an IN-LAW SUITE!! Step outside into the fully fenced and private backyard, professionally designed with stylish timber and beautiful stone retaining walls, an interlock patio, an extensive deck with pergola, a shed (2022), and abundant landscaping throughout. It's a wonderful place to entertain, and a safe space for kids and pets to play!! Mechanical updates include a new Furnace and AC both installed in 2022. With the windows and roof already replaced, this home will be stress-free for many years to come! Located in an in-demand family neighborhood close to great schools, shopping, and quick 401 access!!
Location
State ON
County Waterloo
Area 14 - Hespeler
Zoning R5
Direction Hespler Rd/Hwy 24 turn right onto Fisher Mills then left onto Fearnwood Street then left on Limpert Ave.
Rooms
Basement Walk-Up Access, Full, Finished
Kitchen 1
Interior
Interior Features Central Vacuum, Auto Garage Door Remote(s), In-law Capability
Heating Forced Air, Natural Gas
Cooling Central Air
Fireplaces Type Electric
Fireplace Yes
Appliance Water Softener, Dishwasher, Dryer, Range Hood, Refrigerator, Stove, Washer
Laundry Laundry Room
Exterior
Parking Features Attached Garage, Garage Door Opener
Garage Spaces 1.0
Roof Type Asphalt Shing
Lot Frontage 50.26
Lot Depth 100.0
Garage Yes
Building
Lot Description Urban, Irregular Lot, Highway Access, Park, Public Transit, Schools, Shopping Nearby
Faces Hespler Rd/Hwy 24 turn right onto Fisher Mills then left onto Fearnwood Street then left on Limpert Ave.
Foundation Poured Concrete
Sewer Sewer (Municipal)
Water Municipal
Architectural Style Bungalow Raised
Structure Type Brick, Vinyl Siding
New Construction No
Others
Tax ID 226310260
Ownership Freehold/None
Read Less
Want to know what your home might be worth? Contact us for a FREE valuation!

Our team is ready to help you sell your home for the highest possible price ASAP






