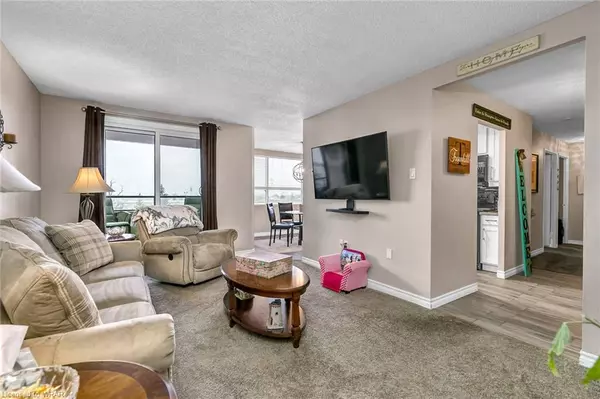$460,000
$400,000
15.0%For more information regarding the value of a property, please contact us for a free consultation.
200 Jamieson Parkway #514 Cambridge, ON N3C 4B5
2 Beds
1 Bath
915 SqFt
Key Details
Sold Price $460,000
Property Type Condo
Sub Type Condo/Apt Unit
Listing Status Sold
Purchase Type For Sale
Square Footage 915 sqft
Price per Sqft $502
MLS Listing ID 40378711
Sold Date 03/02/23
Style 1 Storey/Apt
Bedrooms 2
Full Baths 1
HOA Fees $491/mo
HOA Y/N Yes
Abv Grd Liv Area 915
Originating Board Waterloo Region
Year Built 1990
Annual Tax Amount $2,070
Property Description
Welcome to 200 Jamieson Parkway Cambridge. This freshly renovated home is perfect for those who are looking for a move-in-ready place to call their own. This 2 bedroom condo features new countertops, cupboards, sink, faucet, plumbing, and electrical in the kitchen, you'll be able to start cooking up your favorite meals right away. You'll appreciate being able to do your laundry in the comfort of your own home with in-suite laundry. It also features a sliding door walk out to the balcony with a southern view! This laundry/utility room has enough space for a freezer or additional storage needs. The Primary Bedroom is spacious enough for a king size bed, and wall wide closet! The Second bedroom can be used as a flex-room or as a home office. This condo has been well taken care of! With this home being centrally located and just minutes away from 401 and all conveniences it is sure to cross off all of your buyers wish list items.
Location
State ON
County Waterloo
Area 14 - Hespeler
Zoning RM3
Direction Franklin - Jamieson
Rooms
Kitchen 1
Interior
Interior Features Elevator
Heating Baseboard, Electric, Forced Air
Cooling Central Air
Fireplace No
Appliance Dryer, Refrigerator, Stove, Washer
Laundry In-Suite
Exterior
Parking Features Exclusive
Roof Type Tar/Gravel
Porch Open
Garage No
Building
Lot Description Urban, Near Golf Course, Highway Access, Park, Place of Worship, Public Transit, Rec./Community Centre, Schools, Shopping Nearby
Faces Franklin - Jamieson
Sewer Sewer (Municipal)
Water Municipal
Architectural Style 1 Storey/Apt
Structure Type Stucco
New Construction No
Schools
Elementary Schools St. Elizabeth Jk-8 / Hespeler Public Jk-8
High Schools St. Benedict 9-12 / Jacob Hespeler 9-12
Others
HOA Fee Include Insurance,Building Maintenance,C.A.M.,Common Elements,Parking,Water
Tax ID 232520083
Ownership Condominium
Read Less
Want to know what your home might be worth? Contact us for a FREE valuation!

Our team is ready to help you sell your home for the highest possible price ASAP






