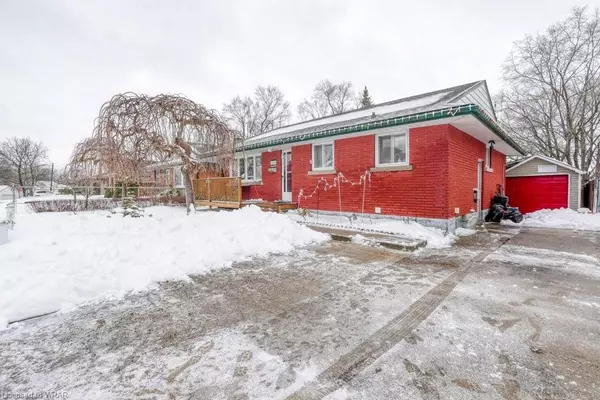$616,000
$499,900
23.2%For more information regarding the value of a property, please contact us for a free consultation.
1090 Winterhalt Avenue Cambridge, ON N3H 4J9
3 Beds
2 Baths
1,014 SqFt
Key Details
Sold Price $616,000
Property Type Single Family Home
Sub Type Single Family Residence
Listing Status Sold
Purchase Type For Sale
Square Footage 1,014 sqft
Price per Sqft $607
MLS Listing ID 40381447
Sold Date 03/07/23
Style Bungalow
Bedrooms 3
Full Baths 2
Abv Grd Liv Area 1,014
Originating Board Waterloo Region
Year Built 1965
Annual Tax Amount $3,389
Property Description
What an opportunity! This all-brick bungalow on a quiet street is filled with potential. Perfect for investors, flippers, or HGTV enthusiasts with a bit of vision. Convenient for an in-law suite as a mortgage helper. The basement has a full bathroom, plumbed kitchen, and side entrance off the double-wide driveway. At the main entry, you’ll find a nice, newer front porch. Inside, you’ll be greeted by a bright living room with hardwood floors and a large window. This classic oak-strip flooring is found in each of the three good-sized bedrooms with closets. The original kitchen has all kinds of space for a great, modern renovation. Another full bathroom completes this main floor – it has everything you need! Don’t miss the garage at the end of the driveway – ideal for a workshop or extra storage. No rear neighbours makes the backyard perfectly private. This house has great bones, located in a peaceful neighbourhood directly across from St. Michael’s school. Good access to the 401 and close to lots of amenities in Downtown Preston and the Cambridge Center. Home is being sold in "as is, where is" condition given that the owner has not resided there for several years. Tenants have signed N11 to vacate on April 30, 2023. Somebody is going to do well with this place – come and see the possibility!
Location
State ON
County Waterloo
Area 15 - Preston
Zoning R4
Direction King St. > Montrose, or HW 24 > Bishop > Concession > Montrose
Rooms
Other Rooms Shed(s)
Basement Separate Entrance, Full, Partially Finished
Kitchen 2
Interior
Interior Features In-law Capability
Heating Forced Air, Natural Gas
Cooling Central Air
Fireplace No
Appliance Water Heater, Water Softener, Dryer, Refrigerator, Stove, Washer
Laundry In Basement
Exterior
Exterior Feature Privacy
Parking Features Detached Garage
View Y/N true
View Trees/Woods
Roof Type Asphalt Shing
Porch Deck, Porch
Lot Frontage 50.0
Lot Depth 100.0
Garage Yes
Building
Lot Description Urban, Rectangular, City Lot, Highway Access, Park, Place of Worship, Playground Nearby, Regional Mall, Schools, Shopping Nearby
Faces King St. > Montrose, or HW 24 > Bishop > Concession > Montrose
Foundation Poured Concrete
Sewer Sewer (Municipal)
Water Municipal
Architectural Style Bungalow
Structure Type Brick
New Construction No
Schools
Elementary Schools Coronation P.S., St. Michael C.E.S.
High Schools Preston H.S., St. Benedict C.S.S.
Others
Tax ID 037870099
Ownership Freehold/None
Read Less
Want to know what your home might be worth? Contact us for a FREE valuation!

Our team is ready to help you sell your home for the highest possible price ASAP






