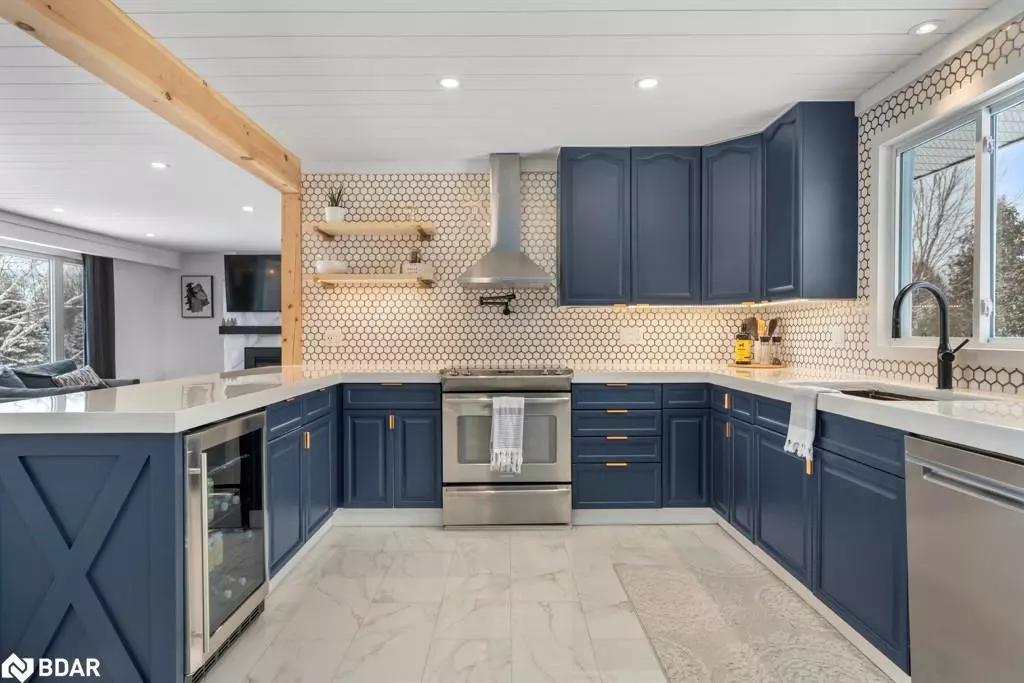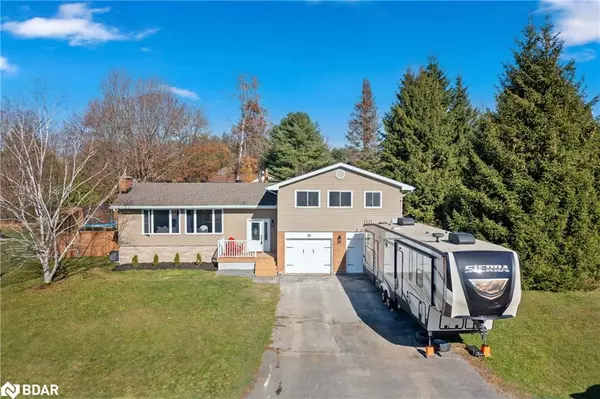$830,000
$849,000
2.2%For more information regarding the value of a property, please contact us for a free consultation.
16 Westvale Drive Bracebridge, ON P1L 1B5
4 Beds
3 Baths
2,200 SqFt
Key Details
Sold Price $830,000
Property Type Single Family Home
Sub Type Single Family Residence
Listing Status Sold
Purchase Type For Sale
Square Footage 2,200 sqft
Price per Sqft $377
MLS Listing ID 40381099
Sold Date 03/31/23
Style Sidesplit
Bedrooms 4
Full Baths 3
Abv Grd Liv Area 2,200
Originating Board Barrie
Annual Tax Amount $3,801
Property Description
Fully renovated detached home with nearly 3,000 square feet of finished space and no obstructive view. Located in a sought-after neighbourhood in Bracebridge on a quiet street. The main floor has a spacious open & bright floor plan with a family room featuring a gas fireplace with marble panel surround, LED pot lights and shiplap ceilings. The living room flows to the large dining room with a walk-out to your newly finished deck and fully fenced yard with gates on either side. Beautifully renovated kitchen features all new cabinets, countertops, backsplash, tile with heated floors, and a butler's pantry for added storage. All new LED light fixtures throughout the home, with home automation that syncs with Google and Alexa for your convenience. The upper level features three great-sized bedrooms including the master and two bathrooms. The master bedroom offers his and hers closets and a 5-piece ensuite. This beautiful bathroom features heated floors, a rain head shower, tub, wall-to-wall marble paneling, hexagonal floor tile, LED pot lights, and dual vanity with brand-new countertops. On the lower level, you will find an additional generous-sized bedroom, three-piece ensuite, laundry room, and an additional entrance to both the garage and backyard. The basement is complete with a large living/theatre room, kid's play area, sauna, gym space, and an office! Prime location for a family looking to be close to everything Bracebridge has to offer! New countertops in kitchen, butler's pantry, and primary ensuite all completed in February 2023.
Location
State ON
County Muskoka
Area Bracebridge
Zoning R1
Direction 16 Westvale Drive, Bracebridge
Rooms
Basement Separate Entrance, Full, Finished, Sump Pump
Kitchen 1
Interior
Interior Features Auto Garage Door Remote(s), Central Vacuum
Heating Forced Air, Natural Gas
Cooling Central Air
Fireplaces Number 2
Fireplaces Type Gas, Wood Burning
Fireplace Yes
Appliance Dishwasher, Dryer, Microwave, Range Hood, Refrigerator, Stove, Washer
Exterior
Garage Attached Garage
Garage Spaces 2.0
Roof Type Asphalt Shing
Lot Frontage 99.0
Garage Yes
Building
Lot Description Urban, Hospital, Quiet Area, Rec./Community Centre, Schools
Faces 16 Westvale Drive, Bracebridge
Foundation Concrete Block
Sewer Sewer (Municipal)
Water Municipal
Architectural Style Sidesplit
Structure Type Brick, Vinyl Siding
New Construction No
Others
Tax ID 481660242
Ownership Freehold/None
Read Less
Want to know what your home might be worth? Contact us for a FREE valuation!

Our team is ready to help you sell your home for the highest possible price ASAP






