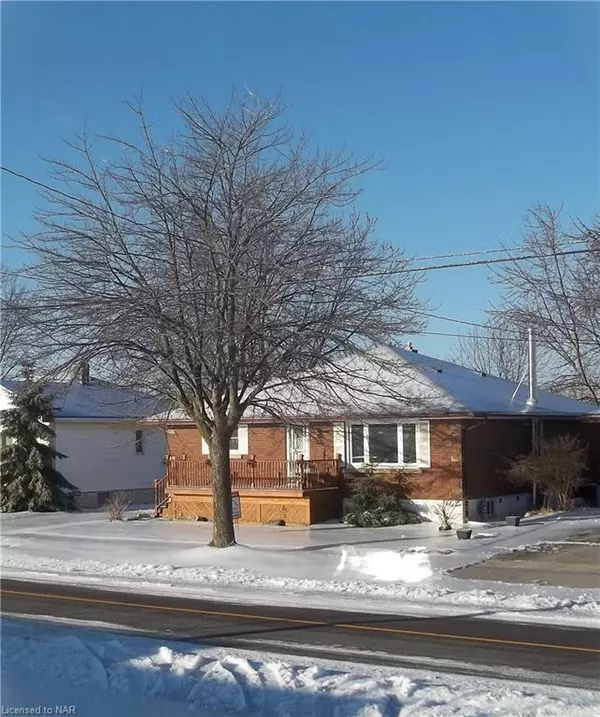$520,000
$549,900
5.4%For more information regarding the value of a property, please contact us for a free consultation.
270 Clarke Street Port Colborne, ON L3K 2G5
4 Beds
1 Bath
1,370 SqFt
Key Details
Sold Price $520,000
Property Type Single Family Home
Sub Type Single Family Residence
Listing Status Sold
Purchase Type For Sale
Square Footage 1,370 sqft
Price per Sqft $379
MLS Listing ID 40377590
Sold Date 03/29/23
Style Bungalow
Bedrooms 4
Full Baths 1
Abv Grd Liv Area 1,370
Originating Board Niagara
Annual Tax Amount $3,280
Property Description
Welcome to 270 Clarke Street, Port Colborne. Brick Bungalow with single detached garage and great curb appeal. This bungalow offers four bedrooms and four piece bathroom on main level. The main level has a bright eat-in kitchen which opens to a large living room. The living room is bright as large window lets in natural light and is accented with hardwood flooring. The lower level offers laundry, large "L-shaped" rec room with wood burning stove (WETT IINSPECTION please view documents located in supplements), along with workshop, wine cellar, and storage. Lower Level also features shower and toilet which are in separate locations. The lower level has been recently updated (please view document located in supplements). The backyard is partially fenced, landscaped, and covered patio with hydro adds to backyard enjoyment. Garage and Shed are equipped with hydro. There are no rear neighbors as home backs onto greenspace. This home is centrally located. Schools and shopping are steps away and location of home allows for easy access to highways. This home is move in ready.
Location
State ON
County Niagara
Area Port Colborne / Wainfleet
Zoning R2
Direction HWY 3 to Dolphin Street to Chestnut Street to Clarke Street OR Elizabeth Street to Killaly Street to Clarke Stree
Rooms
Basement Full, Partially Finished, Sump Pump
Kitchen 1
Interior
Interior Features Work Bench
Heating Forced Air
Cooling Central Air
Fireplace No
Appliance Dishwasher, Range Hood, Refrigerator, Stove
Exterior
Parking Features Detached Garage
Garage Spaces 1.0
Roof Type Asphalt Shing
Lot Frontage 55.27
Lot Depth 120.32
Garage Yes
Building
Lot Description Urban, Rectangular, Beach, City Lot, Library, Marina, Park, Place of Worship, Schools, Shopping Nearby
Faces HWY 3 to Dolphin Street to Chestnut Street to Clarke Street OR Elizabeth Street to Killaly Street to Clarke Stree
Foundation Block
Sewer Sewer (Municipal)
Water Municipal-Metered
Architectural Style Bungalow
Structure Type Brick
New Construction No
Others
Tax ID 641510039
Ownership Freehold/None
Read Less
Want to know what your home might be worth? Contact us for a FREE valuation!

Our team is ready to help you sell your home for the highest possible price ASAP






