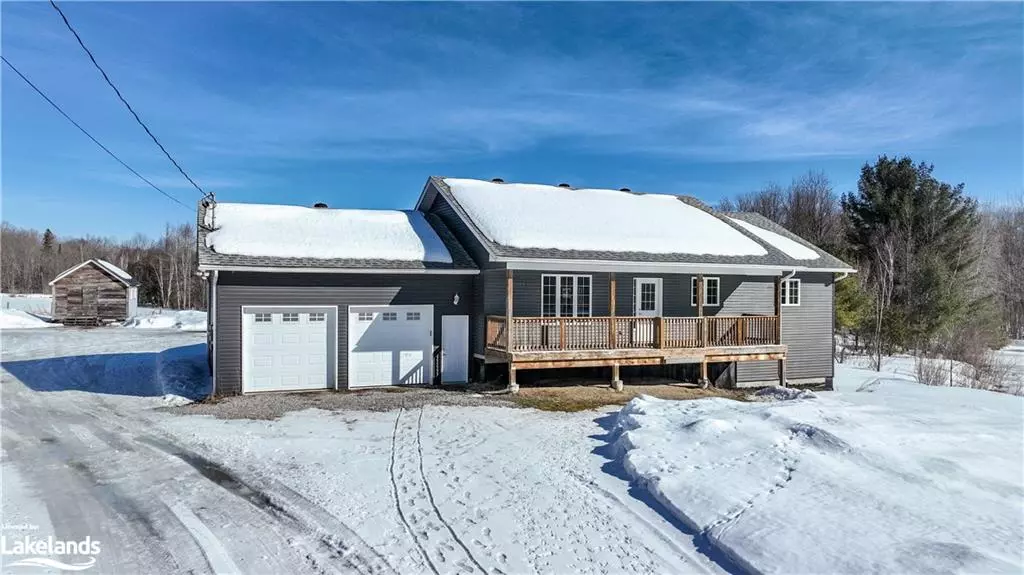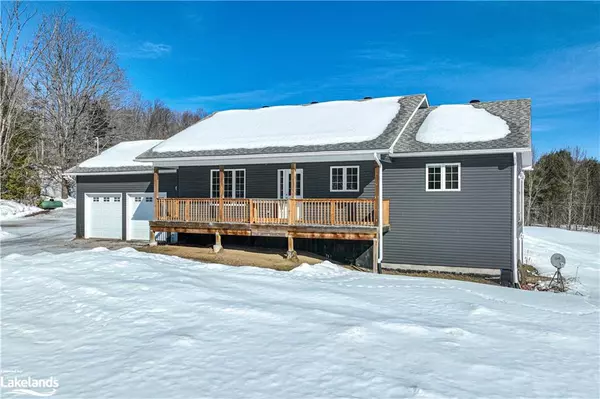$953,000
$949,900
0.3%For more information regarding the value of a property, please contact us for a free consultation.
2461 South Sparrow Lake Road Severn, ON P0E 1N0
2 Beds
3 Baths
1,419 SqFt
Key Details
Sold Price $953,000
Property Type Single Family Home
Sub Type Single Family Residence
Listing Status Sold
Purchase Type For Sale
Square Footage 1,419 sqft
Price per Sqft $671
MLS Listing ID 40377148
Sold Date 02/21/23
Style Bungalow Raised
Bedrooms 2
Full Baths 3
Abv Grd Liv Area 1,419
Originating Board The Lakelands
Year Built 2015
Annual Tax Amount $3,644
Lot Size 78.800 Acres
Acres 78.8
Property Description
This property located 20 min outside of Orillia and only 4 minutes to the highway gives you a perfect mix of rural living without being too far from town. Located on a massive 78 Acre lot there is plenty of space for you to walk through the forest or blaze a trail with ATVs or other toys. For those interested in a hobby farm, the property is designated agricultural land and is ready for your green thumb to make its mark. The home is a cute 2 bedroom 3 full bathroom raised bungalow with an open concept kitchen/dining/living room. The basement is large half finished space with lots of light and a walk-out patio door just waiting for your finishing touches. Attached to the home is a large two car garage capable of storing two trucks or with lots of room for storage/workshop. On both sides of the house there are woods decks where you can sit an enjoy the view while watching for birds and other wildlife known to explore the area. There is so much to love about this home, come and find out.
Location
State ON
County Simcoe County
Area Severn
Zoning Agricultural
Direction From Hwy 11, Exit to South Sparrow Lake Rd, Continue down the road about 4km and the property will be on your right.
Rooms
Other Rooms Storage
Basement Walk-Out Access, Full, Partially Finished, Sump Pump
Kitchen 1
Interior
Interior Features Air Exchanger, Auto Garage Door Remote(s), Ceiling Fan(s)
Heating Forced Air-Propane
Cooling Central Air
Fireplace No
Appliance Water Heater Owned, Water Purifier, Water Softener, Dishwasher, Dryer, Microwave, Range Hood, Refrigerator, Stove, Washer
Laundry Laundry Room, Main Level
Exterior
Exterior Feature Privacy, Year Round Living
Garage Attached Garage, Gravel
Garage Spaces 2.0
Waterfront No
Waterfront Description Pond, Lake/Pond, River/Stream
View Y/N true
View Pond, Trees/Woods
Roof Type Asphalt Shing
Porch Deck, Porch
Lot Frontage 1752.0
Lot Depth 2263.0
Garage Yes
Building
Lot Description Rural, Irregular Lot, Ample Parking, Near Golf Course, Hobby Farm, Open Spaces, Quiet Area, Trails
Faces From Hwy 11, Exit to South Sparrow Lake Rd, Continue down the road about 4km and the property will be on your right.
Foundation Block
Sewer Septic Tank
Water Dug Well
Architectural Style Bungalow Raised
Structure Type Vinyl Siding
New Construction No
Others
Tax ID 586030170
Ownership Freehold/None
Read Less
Want to know what your home might be worth? Contact us for a FREE valuation!

Our team is ready to help you sell your home for the highest possible price ASAP






