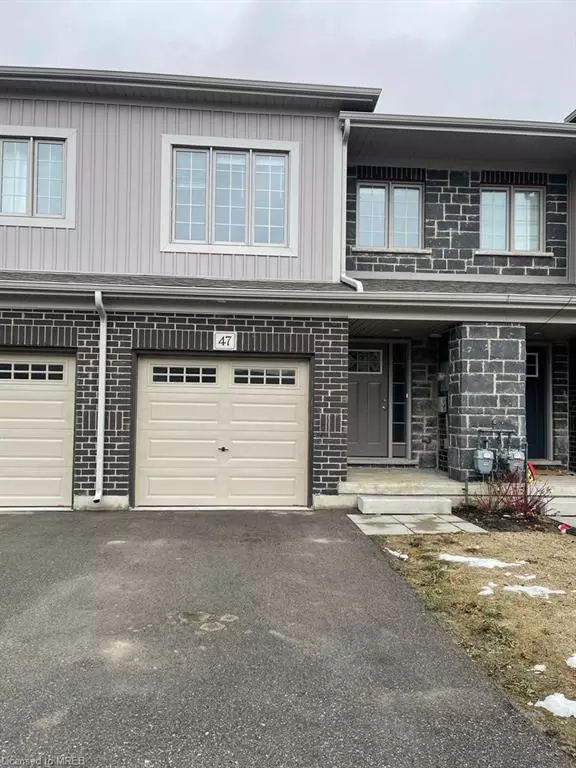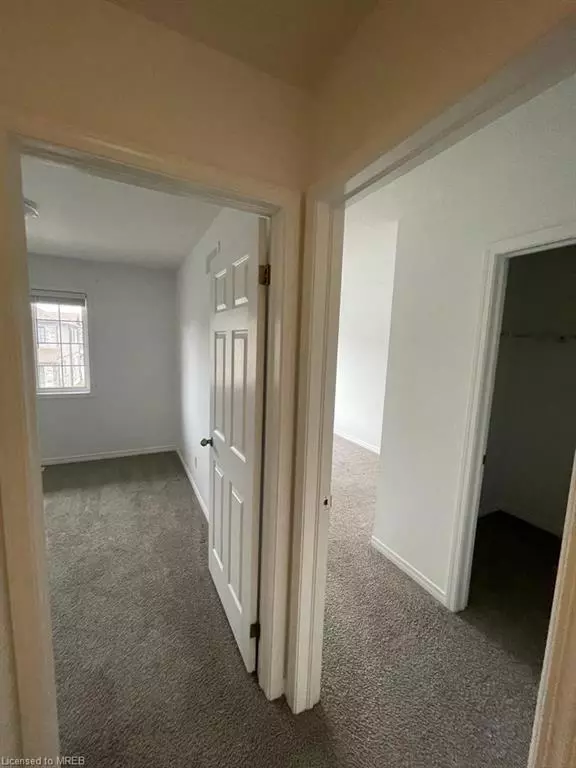$745,000
$749,900
0.7%For more information regarding the value of a property, please contact us for a free consultation.
135 Hardcastle Drive #47 Cambridge, ON N1S 0B6
3 Beds
3 Baths
1,500 SqFt
Key Details
Sold Price $745,000
Property Type Townhouse
Sub Type Row/Townhouse
Listing Status Sold
Purchase Type For Sale
Square Footage 1,500 sqft
Price per Sqft $496
MLS Listing ID 40385339
Sold Date 03/16/23
Style Two Story
Bedrooms 3
Full Baths 2
Half Baths 1
HOA Fees $148/mo
HOA Y/N Yes
Abv Grd Liv Area 1,500
Originating Board Mississauga
Annual Tax Amount $3,700
Property Description
Location! Location!!This Very Bright Well-Kept Almost 3 Years New West Galt Fabalous Townhome.It Features 3 Spacious Bedrooms,2.5 Baths, A Convenient Upstairs Laundry, Walk Out To Large Deck, A Beautiful Open-Concept Kitchen/Living/Dining Room With A Large Island, S/S Appliances, Hardwood And Carpet Floors Walk Out Unspoiled Basement. Tastefully Decorated, It Is Move In Ready For You To Enjoy.With Nearby Parks,Great Schools, Walkout Basement, Only Minutes To All. All Electrical Fixtures Include In, Stainless Steel Fridge, Stove, Washer, Dryer, Dishwasher, Microwave, All Elfss. Priced To Sell. Won't Last! Lock Box For Easy Showing
Location
State ON
County Waterloo
Area 11 - Galt West
Zoning Single family Home
Direction Salisbury dr x Hardcastl
Rooms
Basement Full, Unfinished, Sump Pump
Kitchen 1
Interior
Interior Features Air Exchanger, Water Treatment
Heating Forced Air, Natural Gas
Cooling Central Air
Fireplace No
Window Features Window Coverings
Appliance Dishwasher, Dryer, Range Hood, Refrigerator, Stove, Washer
Exterior
Parking Features Attached Garage
Garage Spaces 1.0
Roof Type Asphalt Shing
Lot Frontage 18.0
Lot Depth 95.0
Garage Yes
Building
Lot Description Rural, Rectangular, Hospital, Major Highway, Park, Place of Worship, Schools
Faces Salisbury dr x Hardcastl
Sewer Sewer (Municipal)
Water Municipal
Architectural Style Two Story
Structure Type Brick, Brick Front, Brick Veneer
New Construction No
Others
HOA Fee Include Grass Cutting, Snow Removal Etc
Tax ID 037970902
Ownership Condominium
Read Less
Want to know what your home might be worth? Contact us for a FREE valuation!

Our team is ready to help you sell your home for the highest possible price ASAP






