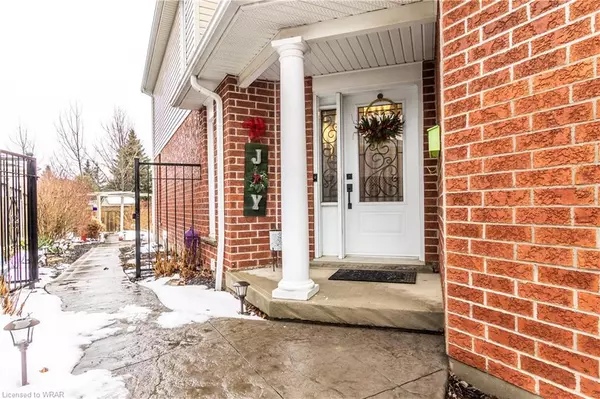$843,000
$799,900
5.4%For more information regarding the value of a property, please contact us for a free consultation.
80 Acorn Way Cambridge, ON N1R 8M7
3 Beds
4 Baths
1,781 SqFt
Key Details
Sold Price $843,000
Property Type Single Family Home
Sub Type Single Family Residence
Listing Status Sold
Purchase Type For Sale
Square Footage 1,781 sqft
Price per Sqft $473
MLS Listing ID 40374794
Sold Date 02/21/23
Style Two Story
Bedrooms 3
Full Baths 2
Half Baths 2
Abv Grd Liv Area 2,481
Originating Board Waterloo Region
Year Built 2002
Annual Tax Amount $4,672
Property Description
Welcome home to 80 Acorn Way, located in desirable North Galt, Cambridge. This pristine and meticulously maintained home offers three spacious bedrooms, open concept main floor with updated Kitchen, dining room, large living room with sliding doors that lead you to an amazing backyard oasis with a 10x20 salt water in-ground pool, deck and concrete patio.
This professionally landscaped oasis was once featured in the Galt Horticulture Society Tour, where its picturesque beauty was on display for garden enthusiasts to admire.
Now it can be your turn to enjoy the refreshing pool in the hot summer days or just sit back and enjoy this manicured spot while enjoying your morning coffee.
The lower level offers a cozy setting with a large family room with a beautiful built-in entertainment unit, 2 piece bath.
This home is ready for you to move in to, and it has many recent updates such as, roof shingles replaced in 2020, new furnace and AC in 2021, newer windows and more.
Located only 5 minutes to Hwy 401 and within walking distance, to elementary and High Schools, Cambridge Shopping Centre, parks and all amenities.
Location
State ON
County Waterloo
Area 13 - Galt North
Zoning R5
Direction ELGIN TO ACORN
Rooms
Basement Full, Finished
Kitchen 1
Interior
Interior Features Auto Garage Door Remote(s)
Heating Forced Air, Natural Gas
Cooling Central Air
Fireplace No
Appliance Dishwasher, Dryer, Refrigerator, Stove, Washer
Exterior
Exterior Feature Awning(s), Landscaped
Parking Features Attached Garage, Garage Door Opener, Concrete
Garage Spaces 2.0
Pool In Ground
Roof Type Asphalt Shing
Porch Deck, Patio
Lot Frontage 36.0
Garage Yes
Building
Lot Description Urban, Landscaped, Park, Playground Nearby, Public Transit, Schools, Shopping Nearby
Faces ELGIN TO ACORN
Foundation Poured Concrete
Sewer Sewer (Municipal)
Water Municipal
Architectural Style Two Story
Structure Type Brick, Vinyl Siding
New Construction No
Others
Ownership Freehold/None
Read Less
Want to know what your home might be worth? Contact us for a FREE valuation!

Our team is ready to help you sell your home for the highest possible price ASAP






