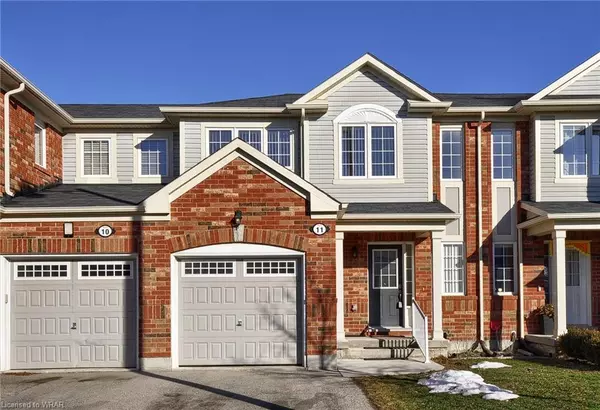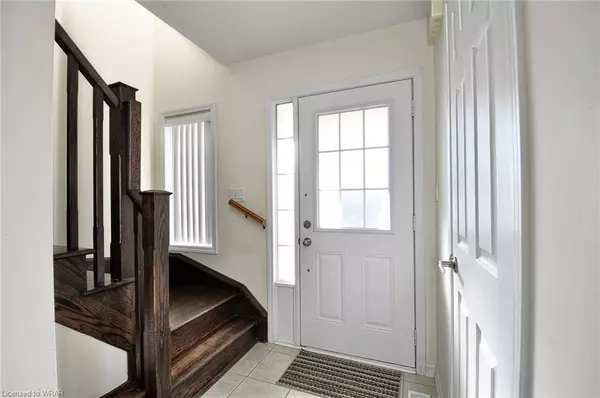$625,000
$629,900
0.8%For more information regarding the value of a property, please contact us for a free consultation.
125 Blackbridge Road #11 Cambridge, ON N3C 0C2
3 Beds
2 Baths
1,140 SqFt
Key Details
Sold Price $625,000
Property Type Townhouse
Sub Type Row/Townhouse
Listing Status Sold
Purchase Type For Sale
Square Footage 1,140 sqft
Price per Sqft $548
MLS Listing ID 40376142
Sold Date 02/28/23
Style Two Story
Bedrooms 3
Full Baths 1
Half Baths 1
HOA Fees $312/mo
HOA Y/N Yes
Abv Grd Liv Area 1,140
Originating Board Waterloo Region
Year Built 2014
Annual Tax Amount $2,650
Property Description
Excellent 3 bedroom townhome in Mill Pond that is situated in a small complex surrounded by trees and trails. The main floor features hardwood flooring in the living room, ceramics in foyer, bathroom and kitchen. Stainless steel appliances, lots of counter space and cupboards, sliders off kitchen to good sized fully fenced yard with a deck that perfect for entertaining. Generous size primary bedroom with walk in closet, 2 front bedrooms offer loads of natural light. Unspoiled basement that is awaiting your personal touch. This location is ideal for commuters minutes to the 401 and Highway 24. The Historic Black Bridge is down the road and access to the Speed River if you are a water enthusiast. Loads of walking trails close by, golf, downtown, local breweries and restaurants.
Location
State ON
County Waterloo
Area 14 - Hespeler
Zoning RM3
Direction Guelph Avenue
Rooms
Basement Full, Unfinished
Kitchen 1
Interior
Heating Forced Air, Natural Gas
Cooling Central Air
Fireplace No
Appliance Water Softener, Dishwasher, Dryer, Refrigerator, Stove, Washer
Exterior
Parking Features Attached Garage
Garage Spaces 1.0
Pool None
Roof Type Asphalt Shing
Porch Deck
Lot Frontage 23.0
Garage Yes
Building
Lot Description Urban, Rectangular, Highway Access, Library, Major Highway, Park, Place of Worship, Playground Nearby, Public Transit, Quiet Area, Schools, Shopping Nearby
Faces Guelph Avenue
Foundation Poured Concrete
Sewer Sewer (Municipal)
Water Municipal
Architectural Style Two Story
Structure Type Brick, Vinyl Siding
New Construction No
Others
Ownership Freehold/None
Read Less
Want to know what your home might be worth? Contact us for a FREE valuation!

Our team is ready to help you sell your home for the highest possible price ASAP






