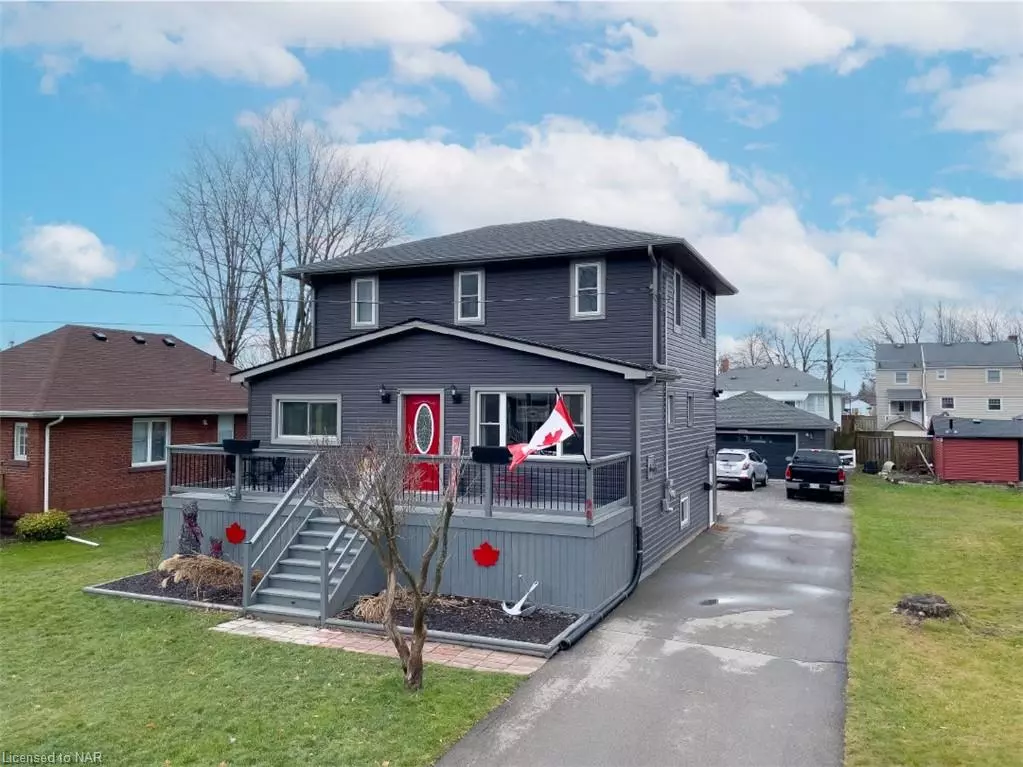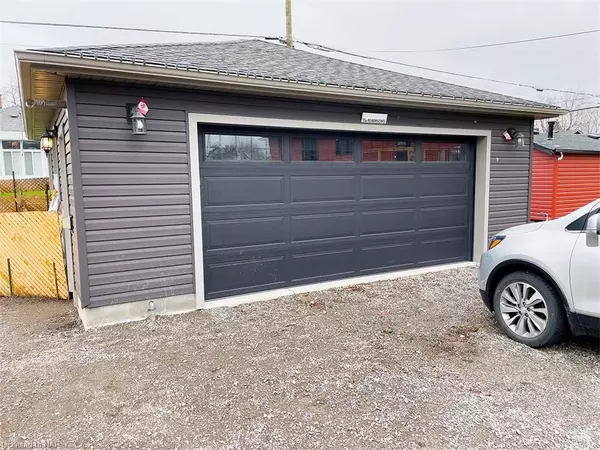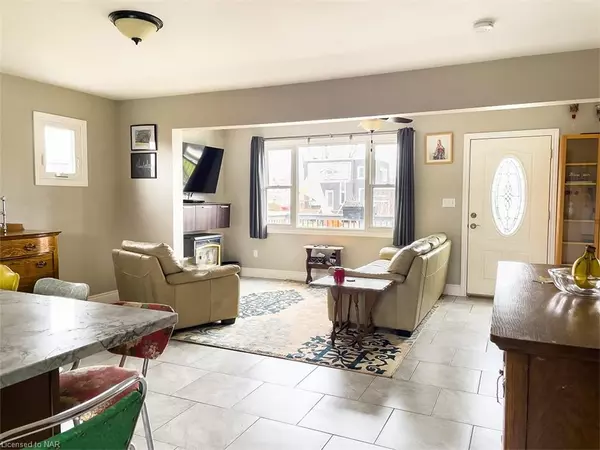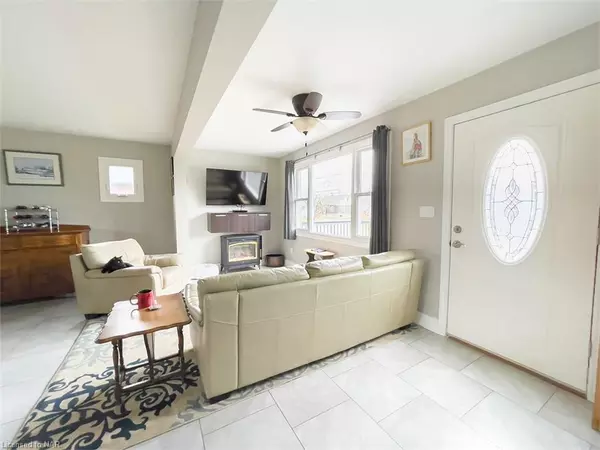$575,000
$597,000
3.7%For more information regarding the value of a property, please contact us for a free consultation.
90 Clare Avenue Port Colborne, ON L3K 5H4
4 Beds
2 Baths
1,645 SqFt
Key Details
Sold Price $575,000
Property Type Single Family Home
Sub Type Single Family Residence
Listing Status Sold
Purchase Type For Sale
Square Footage 1,645 sqft
Price per Sqft $349
MLS Listing ID 40367387
Sold Date 03/09/23
Style Two Story
Bedrooms 4
Full Baths 2
Abv Grd Liv Area 1,645
Originating Board Niagara
Annual Tax Amount $3,714
Property Description
Extensively updated & renovated family home in the heart of sought-after south west Port Colborne! Sitting on a quiet street that is just around the corner from Steele Street School, this home is just a short 10-15 minute walk to HH Knoll Park, Sugarloaf Marina and downtown Port Colborne. With 3 +1 bedrooms and 2 bathrooms, 90 Clare Avenue has updated wiring, plumbing, insulation, windows & siding. The most recent updates include a new GFA furnace and C/Air in 2021, Roof, 2 exteriors doors & windows (2020), the large front deck in 2014 and a heated & finished double garage in 2014. The main floor has a bright open concept plan with windows overlooking the front and back yards. The living room has a gas fireplace and opens to the updated, eat-in kitchen. A main floor office (or 4th bedroom!) and a computer room provide space for the kids and make working from home easy. The second level has the 2nd full bathroom and 3 good sized bedrooms. The primary bedroom has a nice walk-in closet. The full, unfinished basement provides the laundry room and plenty of storage space.
Location
State ON
County Niagara
Area Port Colborne / Wainfleet
Zoning R2
Direction Between Stanley St and Ash St
Rooms
Basement Full, Partially Finished
Kitchen 1
Interior
Heating Forced Air, Natural Gas
Cooling Central Air
Fireplaces Number 1
Fireplaces Type Living Room, Gas
Fireplace Yes
Appliance Water Heater Owned
Laundry In Basement
Exterior
Parking Features Detached Garage, Asphalt, Gravel
Garage Spaces 2.0
Fence Fence - Partial
Pool None
Roof Type Asphalt Shing
Porch Deck
Lot Frontage 52.0
Lot Depth 140.0
Garage Yes
Building
Lot Description Urban, Rectangular, Marina, Park, Schools
Faces Between Stanley St and Ash St
Foundation Concrete Block
Sewer Sewer (Municipal)
Water Municipal
Architectural Style Two Story
Structure Type Vinyl Siding
New Construction No
Others
Tax ID 641610043
Ownership Freehold/None
Read Less
Want to know what your home might be worth? Contact us for a FREE valuation!

Our team is ready to help you sell your home for the highest possible price ASAP






