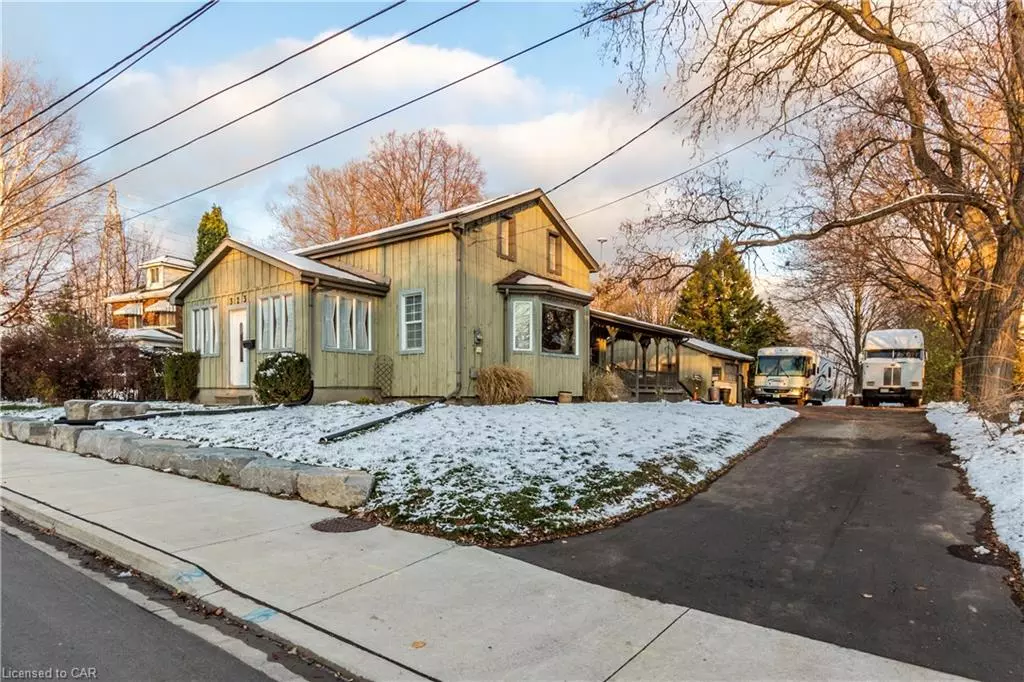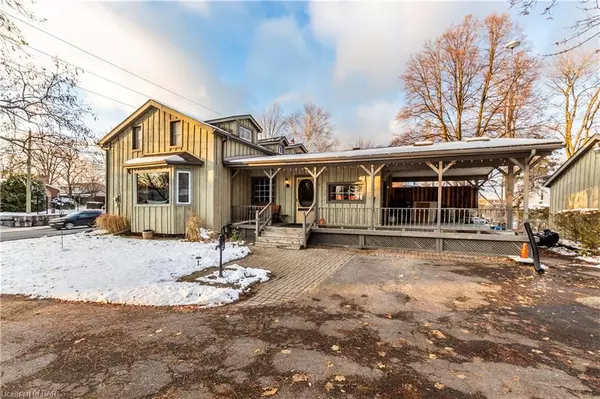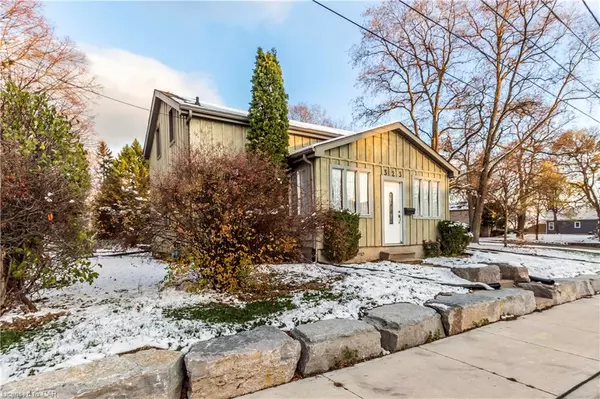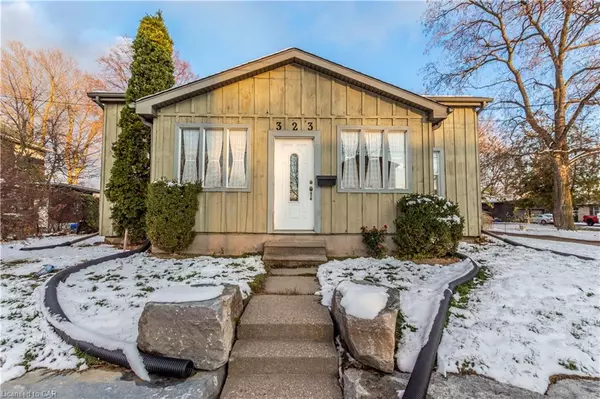$850,000
$899,800
5.5%For more information regarding the value of a property, please contact us for a free consultation.
323 Fountain Street N Cambridge, ON N3H 1H7
3 Beds
1 Bath
1,964 SqFt
Key Details
Sold Price $850,000
Property Type Single Family Home
Sub Type Single Family Residence
Listing Status Sold
Purchase Type For Sale
Square Footage 1,964 sqft
Price per Sqft $432
MLS Listing ID 40351518
Sold Date 02/06/23
Style 1.5 Storey
Bedrooms 3
Full Baths 1
Abv Grd Liv Area 1,964
Originating Board Waterloo Region
Annual Tax Amount $4,252
Property Description
Country in the city! This fantastic home is located on the edge of Cambridge with easy access to the 401 & hwy #8, as well as Toyota and surrounding Industrial areas providing an amazing central location to get around Waterloo Region as well as the East to West Corridor. This home sits on approximately ¾ of an acre with mature trees and a 24'7" x 24'5" detached garage…perfect for the hobbiest or car buff in the family. Inside the home you will find a spacious main floor layout with a large living room with a fantastic seating area built in under the bay window which is an amazing spot to read a book or a napping spot for your fur baby. The eat-in kitchen features a vaulted ceiling, loads of cabinets, enough room to have an eating area and a walk out to a fantastic covered concrete patio to host your family and friends for summertime dinners. The main floor also features a laundry area, a den or 4th bedroom with a gas fireplace and a spacious 4 piece bathroom. Upstairs you will find 3 bedrooms with a generous sized primary bedroom with lots of built in cabinetry. In the basement you will find a large partially finished room. There’s room to park approximately a dozen cars or even a motorhome. There’s paved area behind the garage as well.
Location
State ON
County Waterloo
Area 15 - Preston
Zoning R3
Direction Shantz Hill Rd south to Left (East) on Fountain St S, past King St up the hill which turns into Fountain St N. House is located between Marmel Crt and Kitchener Rd and South of the 401.
Rooms
Other Rooms Shed(s)
Basement Partial, Partially Finished, Sump Pump
Kitchen 1
Interior
Heating Forced Air, Natural Gas, Space Heater
Cooling Central Air
Fireplaces Number 1
Fireplaces Type Free Standing, Gas
Fireplace Yes
Appliance Dishwasher
Laundry Main Level
Exterior
Parking Features Detached Garage
Garage Spaces 1.0
Fence Fence - Partial
Roof Type Asphalt Shing
Porch Patio
Lot Frontage 82.28
Lot Depth 270.08
Garage Yes
Building
Lot Description Urban, Irregular Lot, Airport, Near Golf Course, Highway Access, Library, Major Highway, Park, Place of Worship, Public Transit, Rec./Community Centre
Faces Shantz Hill Rd south to Left (East) on Fountain St S, past King St up the hill which turns into Fountain St N. House is located between Marmel Crt and Kitchener Rd and South of the 401.
Foundation Stone
Sewer Sewer (Municipal)
Water Municipal
Architectural Style 1.5 Storey
Structure Type Board & Batten Siding
New Construction No
Others
Tax ID 037680070
Ownership Freehold/None
Read Less
Want to know what your home might be worth? Contact us for a FREE valuation!

Our team is ready to help you sell your home for the highest possible price ASAP






