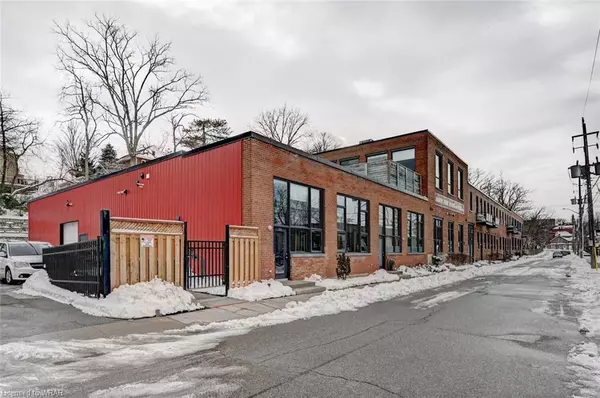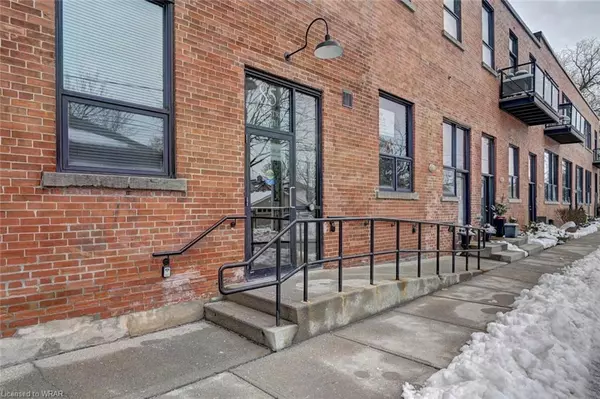$640,000
$649,000
1.4%For more information regarding the value of a property, please contact us for a free consultation.
85 Spruce Street #215 Cambridge, ON N1R 4K4
1 Bed
2 Baths
1,800 SqFt
Key Details
Sold Price $640,000
Property Type Condo
Sub Type Condo/Apt Unit
Listing Status Sold
Purchase Type For Sale
Square Footage 1,800 sqft
Price per Sqft $355
MLS Listing ID 40346451
Sold Date 03/09/23
Style Loft
Bedrooms 1
Full Baths 2
HOA Fees $627/mo
HOA Y/N Yes
Abv Grd Liv Area 1,800
Originating Board Waterloo Region
Year Built 2009
Annual Tax Amount $4,055
Property Description
85 Spruce Street, #215 welcomes you to Spruce Street Lofts. This second floor, end
unit loft offers 1800 sq ft, 2 full baths, floor to ceiling windows and no first
floor unit below. The converted Millworks Textile Building features unique loft
style designs and authentic preserved industrial exposed beams, brick, duct work
and polished concrete floors.
The galley style kitchen offers stainless steel appliances with an eat-in island
overlooking the full main floor. The spacious combined living and dining room
provide large floor to ceiling windows creating a bright and airy condo featuring
tons of natural light. Double French doors extend the living space onto the vast,
private 20 x 20 terrace, added in 2018. A full bath and in-suite laundry are both
conveniently located on the main floor. The open plan continues to the second
floor via a floating staircase where you will find a cozy primary bedroom with 2
large windows and a 4 piece ensuite and spacious walk-in closet. In addition, you
will find a bonus room on the second floor for use as an office, games room,
storage or den. Steps away from a revitalizing downtown Galt where you will find
public transit, library, shops, the arts and so much more! Quick closing preferred.
Location
State ON
County Waterloo
Area 12 - Galt East
Zoning RM3
Direction Dundas Street North to Spruce Street.
Rooms
Basement None
Kitchen 1
Interior
Interior Features Brick & Beam, Ceiling Fan(s), Elevator, Other
Heating Forced Air, Natural Gas
Cooling Central Air
Fireplace No
Window Features Window Coverings
Appliance Water Softener, Dishwasher, Dryer, Microwave, Refrigerator, Stove, Washer
Laundry In-Suite
Exterior
Exterior Feature Balcony, Controlled Entry, Recreational Area
Parking Features Asphalt
Utilities Available Cell Service, Electricity Connected, High Speed Internet Avail, Phone Available
Waterfront Description River/Stream
Roof Type Flat, Tar/Gravel
Handicap Access Open Floor Plan
Porch Open, Terrace
Garage No
Building
Lot Description Urban, Arts Centre, Business Centre, Campground, Corner Lot, City Lot, Library, Open Spaces, Park, Place of Worship, Public Transit, Shopping Nearby
Faces Dundas Street North to Spruce Street.
Foundation Poured Concrete
Sewer Sewer (Municipal)
Water Municipal
Architectural Style Loft
Structure Type Brick, Concrete
New Construction No
Others
HOA Fee Include Insurance,Building Maintenance,Common Elements,Maintenance Grounds,Parking,Snow Removal
Tax ID 234870041
Ownership Condominium
Read Less
Want to know what your home might be worth? Contact us for a FREE valuation!

Our team is ready to help you sell your home for the highest possible price ASAP






