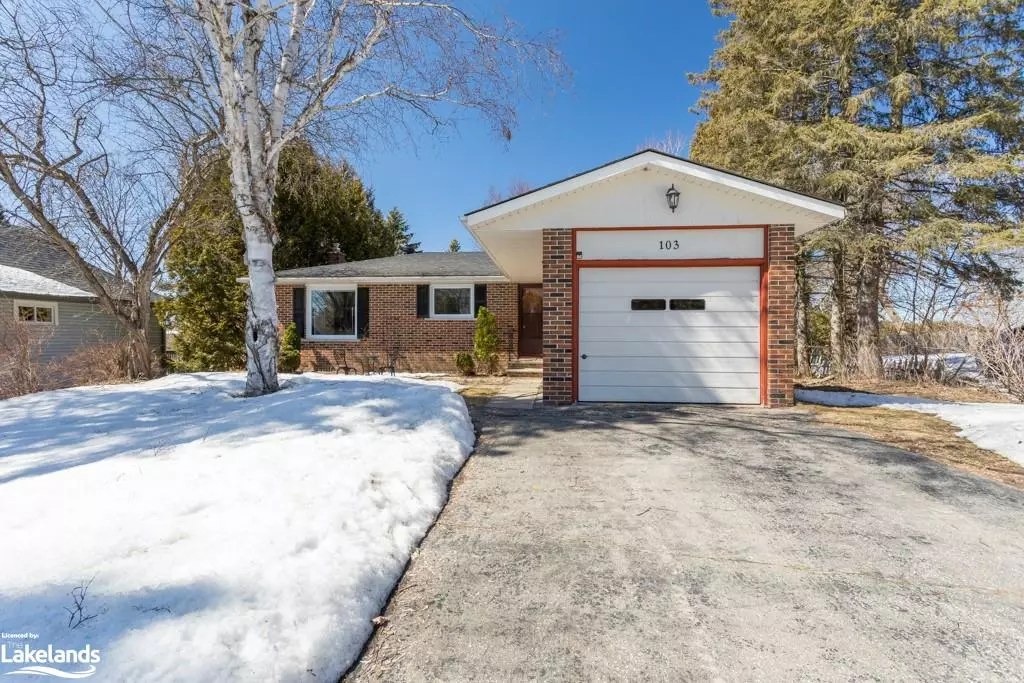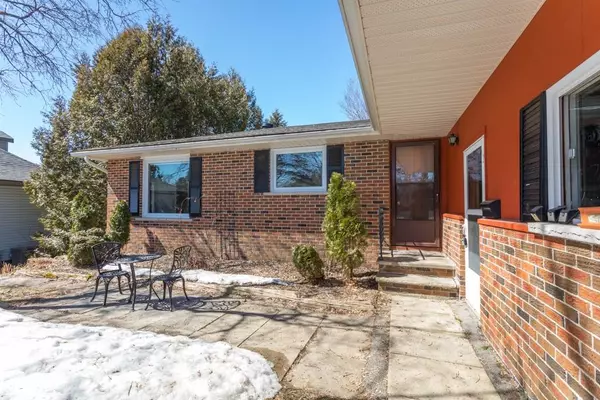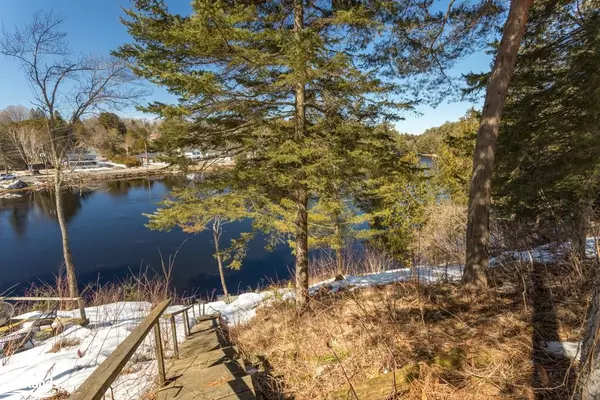$610,000
$565,000
8.0%For more information regarding the value of a property, please contact us for a free consultation.
103 Front Street Bracebridge, ON P1L 1J6
3 Beds
2 Baths
1,000 SqFt
Key Details
Sold Price $610,000
Property Type Single Family Home
Sub Type Single Family Residence
Listing Status Sold
Purchase Type For Sale
Square Footage 1,000 sqft
Price per Sqft $610
MLS Listing ID 40396779
Sold Date 04/08/23
Style Bungalow
Bedrooms 3
Full Baths 2
Abv Grd Liv Area 2,000
Originating Board The Lakelands
Year Built 1970
Annual Tax Amount $3,961
Property Description
OPEN HOUSE :SATURDAY APRIL 8TH FROM 11:00 AM TO 1:00 PM This beautiful 3-bedroom, 2-bathroom home is nestled on the banks of the gorgeous north branch of the Muskoka River. The bright, open, and roomy main floor offers a great room and dining room with river views, a huge kitchen with loads of cupboard and counter space, plus a breakfast bar, and a master bedroom with adjoining bathroom. Enjoy the perfect Muskoka night on the screened-in back deck surrounded by mature trees and a breeze from the river. With an outside entrance, downstairs could be a separate suite, or an extension of your living space. A huge room with an electric fireplace and large windows would make a perfect media room, games room, or kids play area. Two sizeable rooms could be bedrooms, an office, or hobby rooms. A full bathroom, and a kitchenette with full size fridge adds convenience for days spent in the backyard. Outside you’ll find a yard defined with a cedar rail fence, and steps down to the river where you can enjoy the day on your dock, launch your canoe and paddle up to the stunning Wilson’s Falls, or cool off with a dip. Walking distance from downtown Bracebridge and amenities. Easy access to Highway 11 but nestled in a mature neighbourhood.
Location
State ON
County Muskoka
Area Bracebridge
Zoning R1
Direction Taylor road to Front Street
Rooms
Basement Full, Finished
Kitchen 1
Interior
Interior Features High Speed Internet, In-law Capability
Heating Fireplace-Gas, Forced Air, Natural Gas
Cooling Central Air
Fireplace Yes
Window Features Window Coverings
Appliance Dryer, Refrigerator, Stove, Washer
Exterior
Garage Attached Garage
Garage Spaces 1.0
Utilities Available Electricity Connected, Natural Gas Connected
Waterfront Description River, North, River Front, River/Stream
View Y/N true
View River
Roof Type Asphalt Shing
Porch Deck
Lot Frontage 66.0
Lot Depth 180.0
Garage Yes
Building
Lot Description Urban, Rectangular, City Lot, School Bus Route, Schools
Faces Taylor road to Front Street
Foundation Block
Sewer Sewer (Municipal)
Water Municipal
Architectural Style Bungalow
Structure Type Brick Veneer
New Construction No
Schools
Elementary Schools Bps
High Schools Bmlss
Others
Tax ID 481160346
Ownership Freehold/None
Read Less
Want to know what your home might be worth? Contact us for a FREE valuation!

Our team is ready to help you sell your home for the highest possible price ASAP






