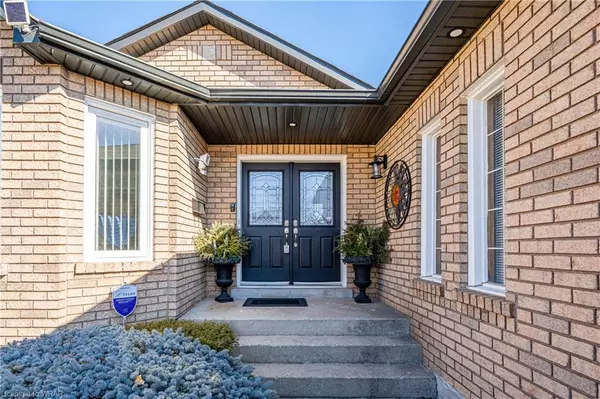$900,000
$899,900
For more information regarding the value of a property, please contact us for a free consultation.
31 Attwood Drive Cambridge, ON N1T 1L4
4 Beds
3 Baths
1,617 SqFt
Key Details
Sold Price $900,000
Property Type Single Family Home
Sub Type Single Family Residence
Listing Status Sold
Purchase Type For Sale
Square Footage 1,617 sqft
Price per Sqft $556
MLS Listing ID 40375487
Sold Date 02/20/23
Style Bungalow
Bedrooms 4
Full Baths 3
Abv Grd Liv Area 2,754
Originating Board Waterloo Region
Year Built 1994
Annual Tax Amount $5,053
Property Description
METICULOUSLY MAINTAINED BRIGHT OPEN CONCEPT BUNGALOW IN DESIRABLE NEIGHBOURHOOD IN NORTH GALT, CLOSE TO 401, SCHOOLS AND ALL AMENITIES. MAIN FLOOR FEATURES GLEAMING HARDWOOD FLOORS, FRENCH DOORS, CROWN MOULDING IN LIVING ROOM AND SEPARATE DINING AREA. SPACIOUS EAT IN KITCHEN WITH BREAKFAST BAR OVERLOOKING THE LIVING ROOM AND WALK OUT TO DECK WITH 10’X12’ METAL GAZEBO, SHED AND FULLY FENCED YARD. SPACIOUS PRIMARY BEDROOM FEATURES A WALK IN CLOSET AND THREE PIECE ENSUITE, SECOND AND THIRD BEDROOMS SHARE THE SECOND THREE PIECE BATHROOM WITH TUB. THE BASEMENT IS PARTIALLY FINISHED AND FEATURES A LIVING ROOM AND BEDROOM WITH A THIRD THREE PIECE BATHROOM, LAUNDRY AREA, COLD CELLAR AND PLENTY OF ROOM TO ADD A KITCHEN OR ADDITIONAL LIVING SPACE. EAVES AND SOFFITS REPLACED IN 2022, WINDOWS AND ROOF REPLACED IN 2010. A/C 2000.
Location
State ON
County Waterloo
Area 13 - Galt North
Zoning R4
Direction BURNETT & GRANITE HILL
Rooms
Basement Full, Partially Finished
Kitchen 2
Interior
Interior Features Auto Garage Door Remote(s), In-law Capability
Heating Forced Air, Natural Gas
Cooling Central Air
Fireplaces Number 1
Fireplace Yes
Appliance Water Heater, Dishwasher, Dryer, Refrigerator, Stove, Washer
Exterior
Parking Features Attached Garage, Garage Door Opener, Asphalt
Garage Spaces 2.0
Roof Type Asphalt Shing
Porch Deck
Lot Frontage 47.0
Lot Depth 111.06
Garage Yes
Building
Lot Description Urban, Irregular Lot, Park, Place of Worship, Public Transit, Schools, Shopping Nearby
Faces BURNETT & GRANITE HILL
Foundation Concrete Perimeter, Poured Concrete
Sewer Sewer (Municipal)
Water Municipal
Architectural Style Bungalow
Structure Type Brick
New Construction No
Schools
Elementary Schools Mother Teresa, Saginaw Public
High Schools St. Benedict; Galt Collegiate & Vocational
Others
Tax ID 226830167
Ownership Freehold/None
Read Less
Want to know what your home might be worth? Contact us for a FREE valuation!

Our team is ready to help you sell your home for the highest possible price ASAP






