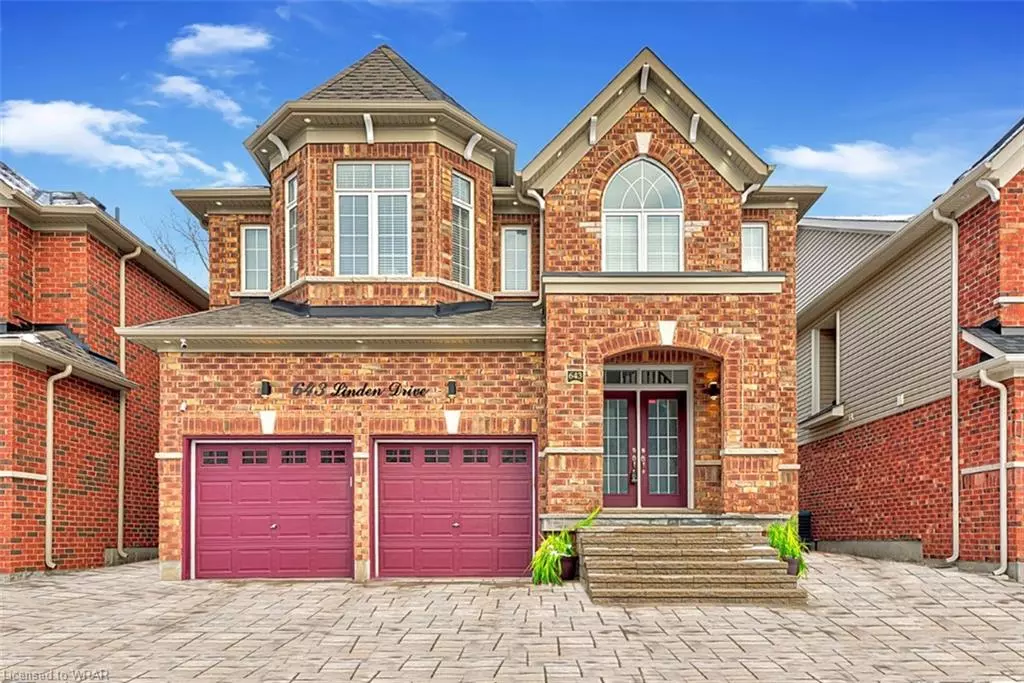$1,260,000
$1,299,900
3.1%For more information regarding the value of a property, please contact us for a free consultation.
643 Linden Drive Cambridge, ON N3H 5L5
6 Beds
5 Baths
2,853 SqFt
Key Details
Sold Price $1,260,000
Property Type Single Family Home
Sub Type Single Family Residence
Listing Status Sold
Purchase Type For Sale
Square Footage 2,853 sqft
Price per Sqft $441
MLS Listing ID 40366205
Sold Date 02/12/23
Style Two Story
Bedrooms 6
Full Baths 4
Half Baths 1
Abv Grd Liv Area 3,906
Originating Board Waterloo Region
Year Built 2016
Annual Tax Amount $6,446
Property Description
WELCOME TO 643 LINDEN DRIVE, CAMBRIDGE! This impressive 4+2 bedroom executive 2 storey house backs onto lush walking trails & offers spectacular area of Cambridge. It boasts a spacious open-concept main floor, a large, finished basement & a nature lover’s backyard. Here are few TOP reasons to look into to make this House yours forever #10 NO Backyard Neighbor #9 Interlock Extended Driveway-So no more headache of lawn mowing in summer #8 FRONT PORCH- Enjoy a morning coffee or an evening cocktail on your extended front porch. #7 OPEN CONCEPT MAIN FLOOR - You’re treated to tile & hardwood flooring, updated light fixtures, soaring 9ft ceilings, pot lights all over & a well-equipped home office. The breathtaking living room features a beautiful fireplace & large windows making it brighter. #6 MAIN FLOOR LAUNDRY - The combined mudroom & laundry room offers plenty of practicality. #5 GOURMET CHEF’S KITCHEN - The Chef’s kitchen features plenty of cabinetry, Granite countertops, luxury style backsplash, high-end stainless-steel appliances & a massive island with a breakfast bar. The open-concept dining room with a gas fireplace on stone accent wall features room to dine & entertain. #4 TRANQUIL BACKYARD - Soak up the summer in the fantastic backyard! The above ground Heated pool & huge HOT-TUB will have friends & family fascinated to come over. BBQ up a storm & retreat from the sunshine under the gazebo. #3 MASTER BEDROOM WITH DECK – Relax on the outside deck & enjoy the mesmerizing view right from your bedroom which also offers a large walk-in closet & a 5-pc ensuite. There are 3 more bright bedrooms, one with a walk-in closet, along with 2, 4-pc bath on upper level. #2 FINISHED BASEMENT - Retreat downstairs to discover Rec room with a fireplace. There are 2 additional bedrooms & 3pc bath. #1 LOCATION - This is a must-see home located in a family-friendly neighbourhood close to shopping, schools, walking trails, public transit & you're only minutes to Highway 401.
Location
State ON
County Waterloo
Area 15 - Preston
Zoning R6
Direction Preston Parkway to Linden Drive
Rooms
Other Rooms Gazebo, Storage
Basement Full, Finished, Sump Pump
Kitchen 1
Interior
Interior Features Auto Garage Door Remote(s)
Heating Forced Air, Natural Gas
Cooling Central Air
Fireplaces Number 4
Fireplaces Type Gas
Fireplace Yes
Window Features Window Coverings
Appliance Water Heater, Built-in Microwave, Dishwasher, Dryer, Gas Stove, Range Hood, Refrigerator, Washer
Laundry Main Level
Exterior
Exterior Feature Privacy, Private Entrance
Parking Features Attached Garage, Garage Door Opener, Interlock
Garage Spaces 2.0
Fence Full
Pool Above Ground, Outdoor Pool, Salt Water
View Y/N true
View Trees/Woods
Roof Type Asphalt Shing
Porch Deck, Patio, Porch
Lot Frontage 42.0
Lot Depth 116.0
Garage Yes
Building
Lot Description Urban, Ample Parking, Highway Access, Major Highway, Park, Playground Nearby, Public Parking, Public Transit, Quiet Area, Schools, Shopping Nearby
Faces Preston Parkway to Linden Drive
Foundation Poured Concrete
Sewer Sewer (Municipal)
Water Municipal
Architectural Style Two Story
Structure Type Brick, Vinyl Siding
New Construction No
Others
Tax ID 037700424
Ownership Freehold/None
Read Less
Want to know what your home might be worth? Contact us for a FREE valuation!

Our team is ready to help you sell your home for the highest possible price ASAP






