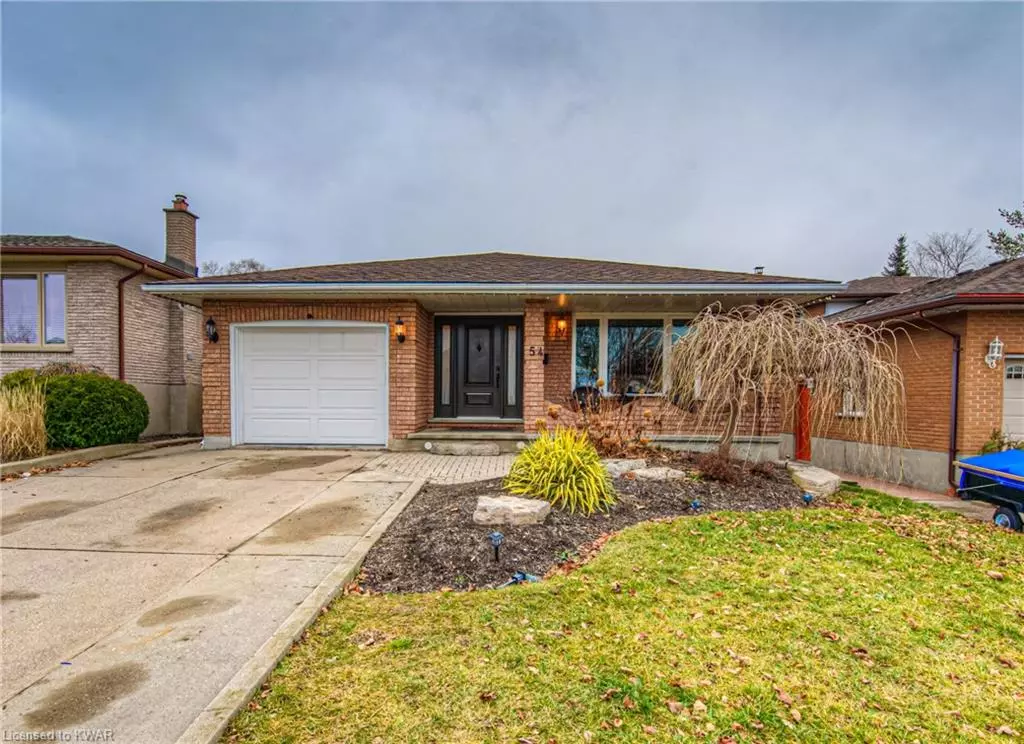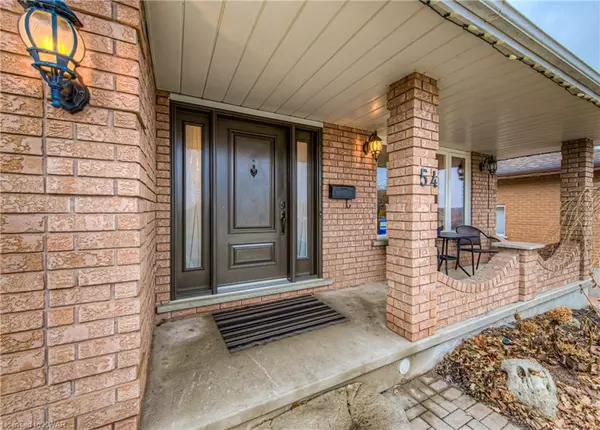$755,000
$699,900
7.9%For more information regarding the value of a property, please contact us for a free consultation.
54 Lorraine Drive Cambridge, ON N1R 6P6
4 Beds
2 Baths
1,416 SqFt
Key Details
Sold Price $755,000
Property Type Single Family Home
Sub Type Single Family Residence
Listing Status Sold
Purchase Type For Sale
Square Footage 1,416 sqft
Price per Sqft $533
MLS Listing ID 40363721
Sold Date 01/17/23
Style Backsplit
Bedrooms 4
Full Baths 2
Abv Grd Liv Area 1,416
Originating Board Waterloo Region
Annual Tax Amount $4,265
Property Description
OPEN HOUSE CANCELLED SUN JAN 15th. Perfect backsplit for the growing family in a family friendly neighbourhood close to all amenities. Space abounds in this 3+1 bedroom backsplit with 2 full baths and boasting many recent updates including roof, furnace, c/air and windows. The main floor features a large eat in kitchen with convenient access to the formal dining room that is open to a large living room. Upstairs you'll find a 3 nice sized bedroom along with a shared full bath while the 4th bedroom and 2nd full bath is found on upper level basement also offering a large family room with a separate walk up to the fenced yard (in law potential!). The lower level basement is wide open with a large finished rec room. Lots to like here. Book your showing today!
Location
State ON
County Waterloo
Area 12 - Galt East
Zoning R5
Direction Myers Rd. to Lorraine Drive.
Rooms
Basement Walk-Up Access, Full, Finished
Kitchen 2
Interior
Interior Features Central Vacuum Roughed-in, In-law Capability
Heating Forced Air, Natural Gas
Cooling Central Air
Fireplace No
Window Features Window Coverings
Appliance Water Softener, Dishwasher, Dryer, Refrigerator, Stove, Washer
Laundry In-Suite
Exterior
Parking Features Attached Garage
Garage Spaces 1.0
Waterfront Description River/Stream
Roof Type Asphalt Shing
Lot Frontage 42.0
Lot Depth 110.0
Garage Yes
Building
Lot Description Urban, City Lot, Highway Access, Library, Major Highway, Park, Public Transit, Schools
Faces Myers Rd. to Lorraine Drive.
Foundation Poured Concrete
Sewer Sewer (Municipal)
Water Municipal-Metered
Architectural Style Backsplit
Structure Type Brick Front, Vinyl Siding
New Construction No
Others
Tax ID 038410235
Ownership Freehold/None
Read Less
Want to know what your home might be worth? Contact us for a FREE valuation!

Our team is ready to help you sell your home for the highest possible price ASAP






