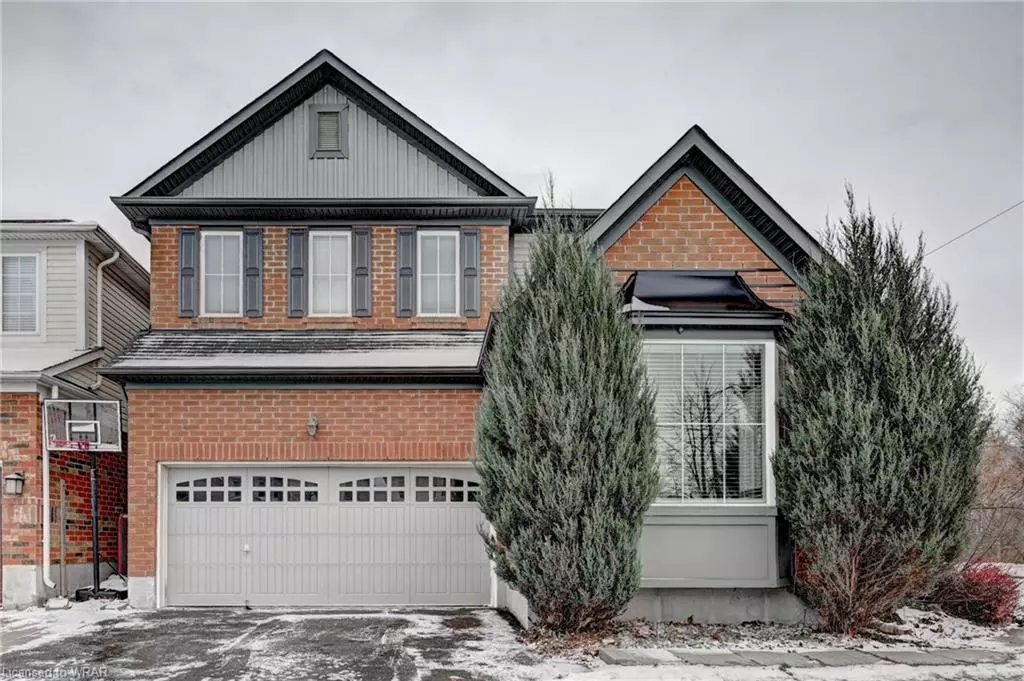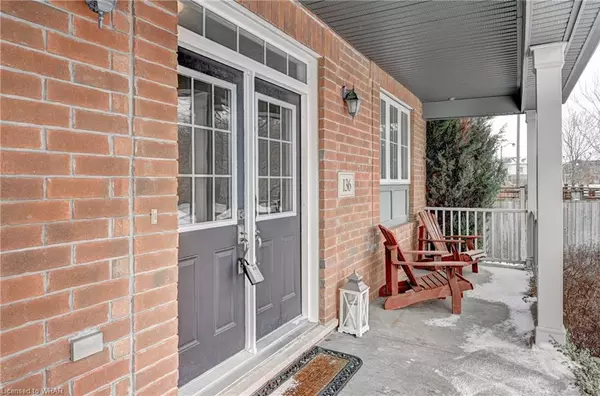$960,000
$979,000
1.9%For more information regarding the value of a property, please contact us for a free consultation.
136 Silverthorne Drive Cambridge, ON N3C 0A8
3 Beds
3 Baths
1,930 SqFt
Key Details
Sold Price $960,000
Property Type Single Family Home
Sub Type Single Family Residence
Listing Status Sold
Purchase Type For Sale
Square Footage 1,930 sqft
Price per Sqft $497
MLS Listing ID 40377515
Sold Date 02/27/23
Style Two Story
Bedrooms 3
Full Baths 2
Half Baths 1
Abv Grd Liv Area 2,605
Originating Board Waterloo Region
Year Built 2009
Annual Tax Amount $4,894
Property Description
This One Is An Absolute Showstopper! Mattamy Built Grand Valley Corner 1930 Sq. Ft + A Fully Finished Basement On A Huge Premium Corner Lot Overlooking The Trail System & Greenspace In The Highly Sought After Millpond Community In Hespeler. Loaded With Tasteful Custom Upgrades. Double Door Entry Brings You To The Open Foyer. Living /Dining / Hard Wood Flooring, Totally Upgraded White Modern Kitchen / Quartz Countertops, Custom Backsplash & A Huge Custom Island With Breakfast Bar & Custom Pantry. Newer Stainless Steel Appliances. Main Floor Features 9' High Ceiling, Hardwood Flooring & Ceramics Walk Out From The Breakfast Area To Beautiful Backyard With A Huge Deck & Hot Tub. Upgraded Mf Powder Room, Door From Garage To The Inside . Large Open Concept Living & Dining Room Combo. Cozy Family Room With Gas Fireplace. 2nd Floor Features 3 Good Sized Bedrooms, Master / His & Hers Walk In Closet & A Fully Renovated 5 Pce Ensuite With Seamless Glass Shower & Large Soaker Tub.
Location
State ON
County Waterloo
Area 14 - Hespeler
Zoning R6
Direction BALDWIN DRIVE/HENWOOD DRIVE
Rooms
Basement Full, Finished, Sump Pump
Kitchen 1
Interior
Heating Forced Air, Natural Gas
Cooling Central Air
Fireplaces Number 1
Fireplaces Type Family Room
Fireplace Yes
Appliance Water Softener, Built-in Microwave, Dishwasher, Dryer, Refrigerator, Stove, Washer
Laundry Upper Level
Exterior
Parking Features Attached Garage, Asphalt
Garage Spaces 2.0
Fence Full
Pool Above Ground
Roof Type Asphalt Shing
Porch Deck
Lot Frontage 46.85
Garage Yes
Building
Lot Description Urban, Irregular Lot, Airport, Dog Park, City Lot, Library, Major Highway, Park, Place of Worship, Public Transit, Ravine, Rec./Community Centre, School Bus Route, Schools
Faces BALDWIN DRIVE/HENWOOD DRIVE
Foundation Poured Concrete
Sewer Sewer (Municipal)
Water Municipal
Architectural Style Two Story
Structure Type Brick, Vinyl Siding
New Construction No
Schools
Elementary Schools Silverheights P.S
High Schools Jacob Hespeler S.S
Others
Ownership Freehold/None
Read Less
Want to know what your home might be worth? Contact us for a FREE valuation!

Our team is ready to help you sell your home for the highest possible price ASAP






