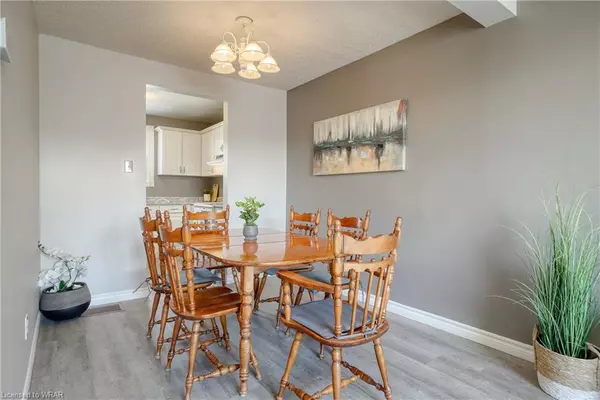$517,000
$400,000
29.3%For more information regarding the value of a property, please contact us for a free consultation.
175 Cedar Street #20 Cambridge, ON N1S 4X8
3 Beds
2 Baths
1,202 SqFt
Key Details
Sold Price $517,000
Property Type Townhouse
Sub Type Row/Townhouse
Listing Status Sold
Purchase Type For Sale
Square Footage 1,202 sqft
Price per Sqft $430
MLS Listing ID 40368329
Sold Date 02/22/23
Style Two Story
Bedrooms 3
Full Baths 1
Half Baths 1
HOA Fees $445/mo
HOA Y/N Yes
Abv Grd Liv Area 1,787
Originating Board Waterloo Region
Year Built 1989
Annual Tax Amount $2,034
Property Description
Convenience! Premium end unit in the Cambridge Woodlands complex-located across from the Westgate Plaza Shopping Centre. Welcome to 20-175 Cedar Street! Walking distance to shopping, downtown, the library, the Grand River, and its trails. Enjoy the charm of downtown Galt with its unique shops and restaurants. This 3-bedroom, 1.5-bathroom home offers a light and bright main floor with luxury vinyl flooring, a large living and dining room area, kitchen with built-in pantry and loads of counter space, walkout to large balcony, & a powder room to complete the main level. The second floor offers 3 bedrooms including the spacious primary bedroom featuring 2 windows, his & her closets, & cheater ensuite. The four-piece bathroom & linen closet finishes this level. The lower level offers additional living space with a sizable recreation room, along with a large utility room/laundry room offering loads of storage or potential for a 3rd washroom. Furnace & AC, water softener, water heater-2019. Washer & Dryer 2023. Two parking spaces available.
Location
State ON
County Waterloo
Area 11 - Galt West
Zoning RM3
Direction Across from Westgate Plaza
Rooms
Other Rooms None
Basement Full, Finished
Kitchen 1
Interior
Interior Features High Speed Internet, Floor Drains
Heating Forced Air, Natural Gas
Cooling Central Air
Fireplace No
Window Features Window Coverings
Appliance Water Softener, Dryer, Refrigerator, Stove, Washer
Laundry In Basement, Lower Level
Exterior
Exterior Feature Balcony, Private Entrance, Year Round Living
Parking Features Exclusive
Pool None
Utilities Available Cable Connected, Cell Service, Electricity Connected, Garbage/Sanitary Collection, Natural Gas Connected, Recycling Pickup, Street Lights, Phone Available
Waterfront Description River/Stream
View Y/N true
View City
Roof Type Asphalt Shing
Street Surface Paved
Porch Open, Deck
Garage No
Building
Lot Description Urban, Irregular Lot, Arts Centre, City Lot, Near Golf Course, Highway Access, Hospital, Library, Major Highway, Place of Worship, Public Transit, Rec./Community Centre, Schools, Shopping Nearby, Trails
Faces Across from Westgate Plaza
Foundation Poured Concrete
Sewer Sewer (Municipal)
Water Municipal, Municipal-Metered
Architectural Style Two Story
Structure Type Brick
New Construction Yes
Schools
Elementary Schools Highland Ps (Jk-6), St. Andrew Ps (7-8); St. Gregory (Jk-8)
High Schools Galt Ci; Glenview Park Ss; Southwood Ss; Monsignor Doyle Cs
Others
HOA Fee Include Insurance,Common Elements,Parking,Property Management Fees,Snow Removal
Senior Community false
Ownership Condominium
Read Less
Want to know what your home might be worth? Contact us for a FREE valuation!

Our team is ready to help you sell your home for the highest possible price ASAP






