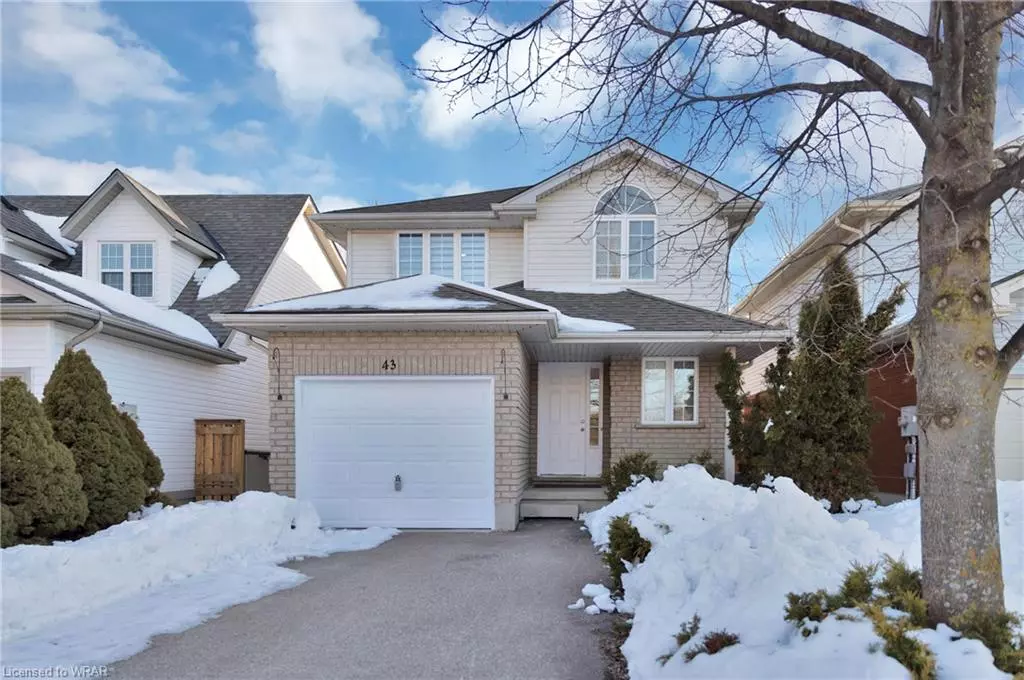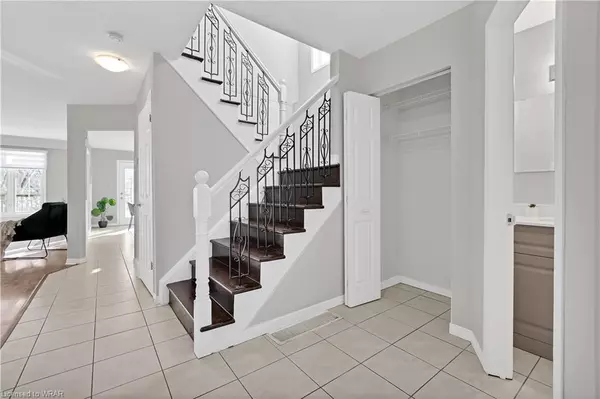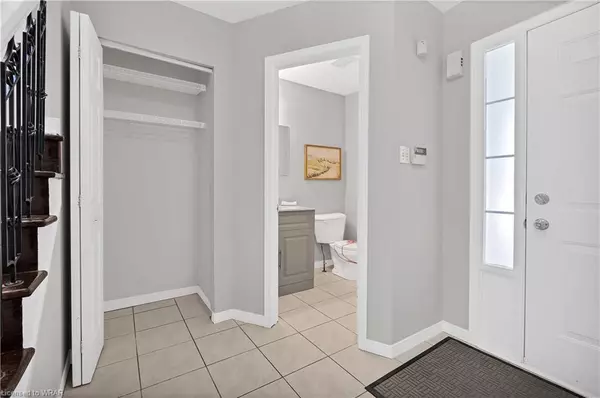$829,786
$749,900
10.7%For more information regarding the value of a property, please contact us for a free consultation.
43 Wood Grove Crescent Cambridge, ON N1T 2A1
3 Beds
3 Baths
1,443 SqFt
Key Details
Sold Price $829,786
Property Type Single Family Home
Sub Type Single Family Residence
Listing Status Sold
Purchase Type For Sale
Square Footage 1,443 sqft
Price per Sqft $575
MLS Listing ID 40386309
Sold Date 03/16/23
Style Two Story
Bedrooms 3
Full Baths 2
Half Baths 1
Abv Grd Liv Area 2,118
Originating Board Waterloo Region
Year Built 2001
Annual Tax Amount $4,240
Lot Size 3,179 Sqft
Acres 0.073
Property Description
Welcome to 43 Wood Grove Cres., a stunning 3 bedroom, 3 bathroom family home that has everything you need for comfortable living. This home is minutes from parks, 401 HWY, hospitals, ponds, and forests - offering the perfect balance of urban convenience and peaceful surroundings. As you enter this home, you'll be welcomed by an open-concept layout that's perfect for hosting family and friends. The living room and dining room are bright and spacious, featuring large windows that allow plenty of natural light to flow through. The kitchen is well-designed, with plenty of space for cooking and meal preparation. It features a pass-through window that opens up to the dining area, making it easy to entertain while you cook. The breakfast area also offers easy access to the back deck, which is perfect for enjoying your morning coffee or hosting a summer BBQ. Upstairs, you'll find three spacious bedrooms. The primary bedroom is a true retreat, featuring ensuite access to the main 4-piece bathroom. It's the perfect place to relax after a long day, with a large window that overlooks the backyard, allowing you to enjoy the natural surroundings. The walkout basement of this home is also impressive and has plenty of potential for additional living space. It features a laundry room, a 3-piece bathroom, a large recreation room, and an office - perfect for family movie nights or games with friends. The backyard of this home is truly a sight to behold. It backs onto green and is a beautiful oasis, complete with a deck and patio - perfect for enjoying summer evenings or hosting family gatherings. Whether you want to soak up the sun or enjoy a quiet moment surrounded by nature, the backyard has everything you need. This home has been meticulously maintained and is move-in ready, with plenty of space for your growing family. Don't miss your chance to own this stunning home in a prime location - book your showing today!
Location
State ON
County Waterloo
Area 13 - Galt North
Zoning R5
Direction Burnett Ave to Wood Grove Cres.
Rooms
Basement Walk-Out Access, Full, Finished
Kitchen 1
Interior
Interior Features Central Vacuum Roughed-in
Heating Forced Air, Natural Gas
Cooling Central Air
Fireplace No
Window Features Window Coverings
Appliance Dishwasher, Dryer, Refrigerator, Washer
Laundry In Basement
Exterior
Exterior Feature Year Round Living
Parking Features Attached Garage
Garage Spaces 1.0
Waterfront Description Lake/Pond
View Y/N true
View Park/Greenbelt
Roof Type Asphalt Shing
Porch Porch
Lot Frontage 32.0
Lot Depth 98.0
Garage Yes
Building
Lot Description Urban, Rectangular, Greenbelt, Highway Access, Hospital, Major Highway, Park, Place of Worship, Public Transit, Shopping Nearby
Faces Burnett Ave to Wood Grove Cres.
Foundation Poured Concrete
Sewer Sewer (Municipal)
Water Municipal
Architectural Style Two Story
Structure Type Brick, Vinyl Siding
New Construction No
Others
Tax ID 037961197
Ownership Freehold/None
Read Less
Want to know what your home might be worth? Contact us for a FREE valuation!

Our team is ready to help you sell your home for the highest possible price ASAP






