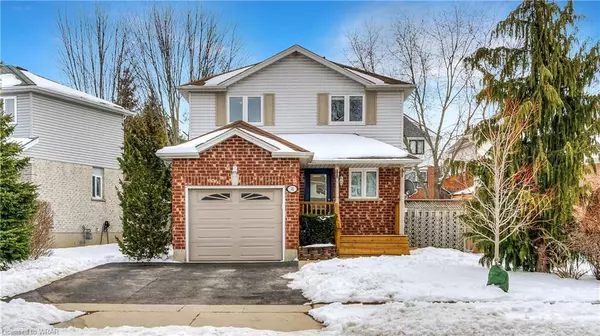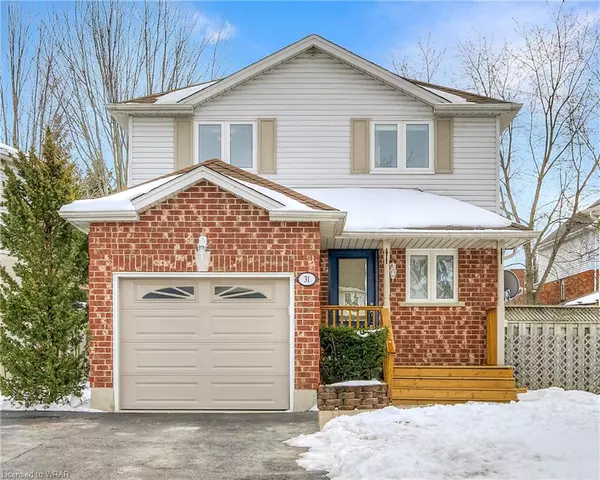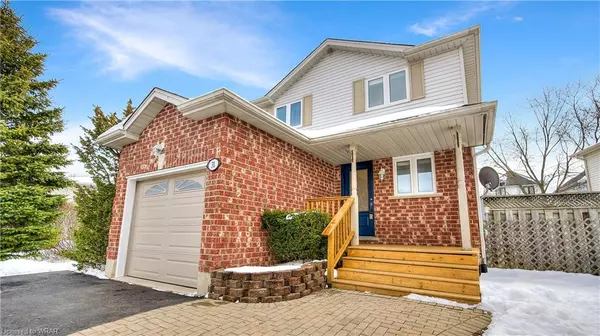$815,000
$700,000
16.4%For more information regarding the value of a property, please contact us for a free consultation.
31 Endeavour Drive Cambridge, ON N3C 4C4
3 Beds
3 Baths
1,110 SqFt
Key Details
Sold Price $815,000
Property Type Single Family Home
Sub Type Single Family Residence
Listing Status Sold
Purchase Type For Sale
Square Footage 1,110 sqft
Price per Sqft $734
MLS Listing ID 40381429
Sold Date 03/15/23
Style Two Story
Bedrooms 3
Full Baths 1
Half Baths 2
Abv Grd Liv Area 1,554
Originating Board Waterloo Region
Annual Tax Amount $3,697
Property Description
WELCOME TO 31 ENDEAVOUR DRIVE! This fully-finished & freshly updated 3-bedroom home checks all the boxes. From the great curb appeal to the beautiful carpet-free interior plus bonus finished basement, there’s a lot to appreciate. Check out the Top 7 reasons why you’ll want to make this house your home! 7. Curb Appeal - You’ll love pulling into the 4-car driveway. 6. Inviting Main Floor - You’re greeted by luxury vinyl plank flooring which invites you into the bright main floor. Spend time in the living room, or sit back with a book. The large windows let in a ton of natural light, & allow you to enjoy the peaceful nature views of the backyard. You’ll love the smart home features like the Ecobee thermostat, updated light fixtures, & a powder room. 5. Updated Kitchen - You’re treated to quartz countertops, subway tile backsplash, soft close cabinetry, under-cabinet lighting, custom two-toned cabinetry, stainless steel appliances, a custom oversized 5-seater island, & a great coffee or bar nook. 4. Exciting Backyard - Your fully-fenced, 126-foot deep backyard has you covered with an interlock stone patio, a hot tub, a gazebo, a gas line hook-up for your BBQ, and plenty of space for the kids or pets to play! 3. Bedrooms & Bath - Retreat upstairs to find 3 bright bedrooms, as well as a renovated 4-piece bath with shower and soaker tub combo. 2. Finished Basement - The bright, carpet-free second living room offers a private escape from the rest of the home, and treats you to custom built-ins, plenty of room for an at-home office, tucked-away laundry with new appliances, and a powder room for convenience. 1. Location - Beautiful Hespeler is a quiet, family-friendly community with lots to love. There are excellent parks and schools at your fingertips, and access to Highway 401 couldn’t be easier. Modern shops - from big box stores to independent gems surround you, and fantastic amenities like Puslinch Lake and Barber’s Beach, and nature and golf are all only minutes away.
Location
State ON
County Waterloo
Area 14 - Hespeler
Zoning R5
Direction River Road or Townline Road to Melran
Rooms
Other Rooms Gazebo, Shed(s)
Basement Full, Finished, Sump Pump
Kitchen 1
Interior
Interior Features High Speed Internet
Heating Forced Air, Natural Gas
Cooling Central Air, Energy Efficient
Fireplace No
Window Features Window Coverings
Appliance Water Heater, Water Softener, Built-in Microwave, Dishwasher, Dryer, Refrigerator, Stove, Washer
Exterior
Parking Features Attached Garage, Asphalt
Garage Spaces 1.0
Fence Full
Pool None
Utilities Available Cable Available, Cell Service, Electricity Connected, Garbage/Sanitary Collection, Natural Gas Connected, Recycling Pickup, Street Lights, Phone Available
Waterfront Description River/Stream
Roof Type Asphalt Shing
Handicap Access Accessible Public Transit Nearby
Porch Patio
Lot Frontage 59.0
Lot Depth 126.44
Garage Yes
Building
Lot Description Urban, Irregular Lot, Highway Access, Library, Park, Place of Worship, Playground Nearby, Quiet Area, Rec./Community Centre, Schools, Shopping Nearby, Skiing, Trails
Faces River Road or Townline Road to Melran
Foundation Concrete Perimeter
Sewer Sewer (Municipal)
Water Municipal-Metered
Architectural Style Two Story
Structure Type Brick Front, Vinyl Siding
New Construction No
Schools
Elementary Schools Hillcrest P.S., Woodland Park P.S., Our Lady Of Fatima
High Schools Jacob Hespeler S.S., St. Benedict C.S.S.
Others
Tax ID 226410225
Ownership Freehold/None
Read Less
Want to know what your home might be worth? Contact us for a FREE valuation!

Our team is ready to help you sell your home for the highest possible price ASAP






