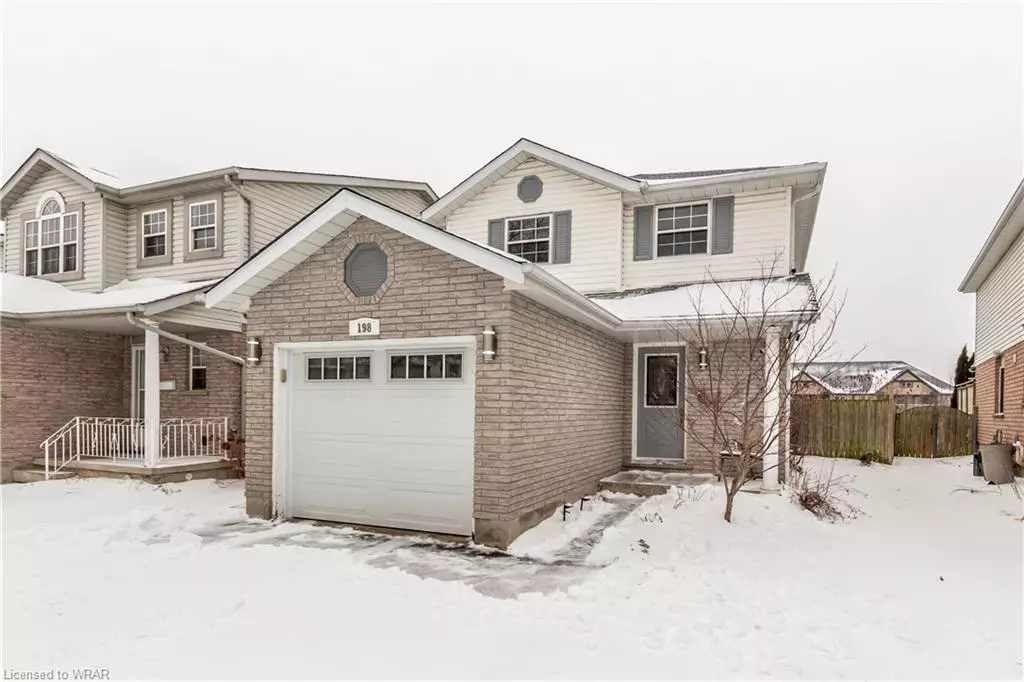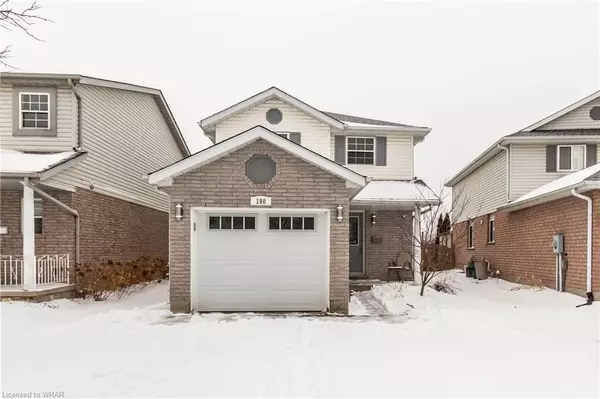$728,500
$649,900
12.1%For more information regarding the value of a property, please contact us for a free consultation.
198 Kovac Road Cambridge, ON N1R 8K3
3 Beds
3 Baths
1,168 SqFt
Key Details
Sold Price $728,500
Property Type Single Family Home
Sub Type Single Family Residence
Listing Status Sold
Purchase Type For Sale
Square Footage 1,168 sqft
Price per Sqft $623
MLS Listing ID 40378838
Sold Date 03/10/23
Style Two Story
Bedrooms 3
Full Baths 1
Half Baths 2
Abv Grd Liv Area 1,668
Originating Board Waterloo Region
Year Built 1997
Annual Tax Amount $3,267
Property Description
Great detached home located in one of most sought-after Cambridge areas!
The new residents of this home will enjoy its closeness to schools, (both Public and Catholic), parks, shopping, bus route, major Highways and many other amenities.
This home has been very well maintained by the current owners and pride of ownership is evident through out.
It features a bright main level with bamboo floors, upgraded kitchen with stainless steel appliances, powder room. The living room/dining room provides access to a deck and good size pie shaped backyard.
On the second level you’ll find a modern and tastefully decorated master bedroom, 4-piece bath, plus 2 spacious bedrooms. The lower level is fully finished with a fantastic rec. room with a convenient mini bar, a 2 pc bath and laundry room.
The new owner will also appreciate the fact that it has a new roof (2020), new furnace and AC (2021).
Location
State ON
County Waterloo
Area 13 - Galt North
Zoning R6
Direction HILLDALE/MUNCH
Rooms
Basement Full, Finished
Kitchen 1
Interior
Interior Features Auto Garage Door Remote(s)
Heating Forced Air, Natural Gas
Cooling Central Air
Fireplace No
Appliance Bar Fridge, Dishwasher, Dryer, Freezer, Refrigerator, Stove, Washer
Exterior
Parking Features Attached Garage, Garage Door Opener
Garage Spaces 1.0
Roof Type Asphalt Shing
Porch Deck
Lot Frontage 26.0
Lot Depth 106.0
Garage Yes
Building
Lot Description Urban, Pie Shaped Lot, Park, Schools, Trails
Faces HILLDALE/MUNCH
Foundation Poured Concrete
Sewer Sewer (Municipal)
Water Municipal
Architectural Style Two Story
Structure Type Brick, Vinyl Siding
New Construction No
Others
Ownership Freehold/None
Read Less
Want to know what your home might be worth? Contact us for a FREE valuation!

Our team is ready to help you sell your home for the highest possible price ASAP






