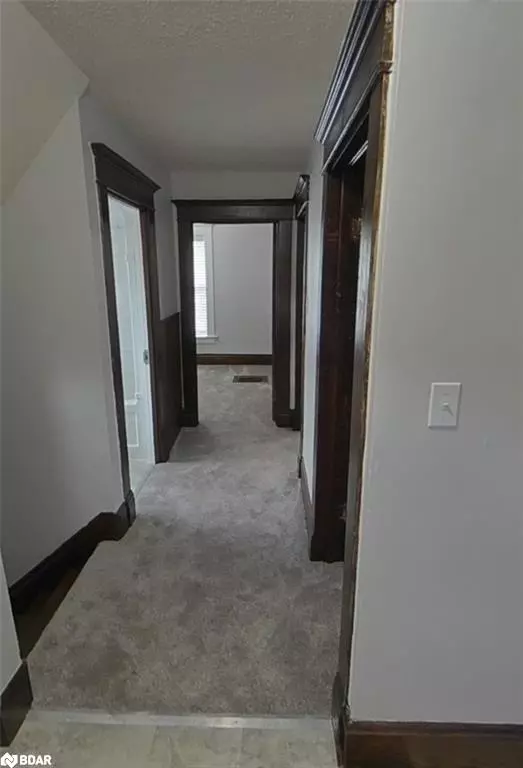$772,000
$759,000
1.7%For more information regarding the value of a property, please contact us for a free consultation.
950 Duke Street Cambridge, ON N3H 3V2
6 Beds
3 Baths
2,069 SqFt
Key Details
Sold Price $772,000
Property Type Single Family Home
Sub Type Single Family Residence
Listing Status Sold
Purchase Type For Sale
Square Footage 2,069 sqft
Price per Sqft $373
MLS Listing ID 40380820
Sold Date 03/20/23
Style 2.5 Storey
Bedrooms 6
Full Baths 2
Half Baths 1
Abv Grd Liv Area 2,769
Originating Board Barrie
Annual Tax Amount $3,200
Property Description
A great investment opportunity close to all amenities. Legal Grandfathered Duplex...convert to a single family home with 4 Beds Up and 3 Baths plus 2 Beds in the basement or keep as 2 separate units that have a rentable projected income of $2145 up and $2380 on main. RECENTLY RENOVATED UPGRADES: New Fencing, New Roof/Gutters/Eavestrough/Downspouts/Soffits/Fascia, Driveway Paving, Rebuild of Porch Deck & Balcony - Composite, New Railings, Backyard Interlocking, Rear Door Cement Walkout w/ French Drain, New Exterior Doors (Side/Rear/Balcony), New Blinds, New Hot Water Tank (Owned), New Furnace (Owned), New Fridges/Stoves/Washer/Gas Dryer, New A/C & Humidifier, New Kitchen Sinks/Faucets & Quartz Countertops, CO/Smoke Detectors, Tiled Backsplash Feature (Main Upper Unit), Bathroom Renovation Unit #2, Basement Renovation - New Flooring & Board and Batten Feature (Unit #2), Replaced Two Remaining Original Basement Windows 2022, Electrical Panel Upgrade w/ Second Panel installed 2022. Don’t miss out!
Location
State ON
County Waterloo
Area 15 - Preston
Zoning Residential
Direction CHURCH ST TO DUKE OR DOLPH ST TO DUKE ST
Rooms
Basement Separate Entrance, Walk-Out Access, Full, Partially Finished
Kitchen 2
Interior
Heating Forced Air, Natural Gas
Cooling Central Air
Fireplace No
Appliance Water Heater Owned, Dishwasher, Dryer, Refrigerator, Stove
Laundry In Basement
Exterior
Exterior Feature Balcony
Roof Type Asphalt Shing
Lot Frontage 42.49
Lot Depth 67.0
Garage No
Building
Lot Description Urban, Rectangular, Highway Access, Major Highway, Public Transit
Faces CHURCH ST TO DUKE OR DOLPH ST TO DUKE ST
Foundation Stone
Sewer Sewer (Municipal)
Water Municipal
Architectural Style 2.5 Storey
Structure Type Stone
New Construction No
Others
Ownership Freehold/None
Read Less
Want to know what your home might be worth? Contact us for a FREE valuation!

Our team is ready to help you sell your home for the highest possible price ASAP






