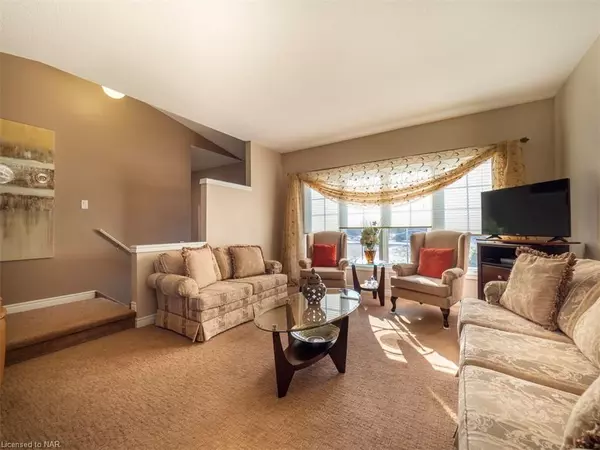$650,000
$649,900
For more information regarding the value of a property, please contact us for a free consultation.
47 Sugarloaf Street Port Colborne, ON L3K 2N2
4 Beds
3 Baths
1,132 SqFt
Key Details
Sold Price $650,000
Property Type Single Family Home
Sub Type Single Family Residence
Listing Status Sold
Purchase Type For Sale
Square Footage 1,132 sqft
Price per Sqft $574
MLS Listing ID 40373203
Sold Date 03/17/23
Style Bungalow
Bedrooms 4
Full Baths 3
Abv Grd Liv Area 1,132
Originating Board Niagara
Annual Tax Amount $3,555
Property Description
Builder’s Own Home! This excellent, 25 year old bungalow was carefully planned and constructed by a respected, local builder, as a retirement home for his wife and himself. Tucked on a nicely treed and sloped lot in the popular Sugarloaf neighbourhood, this home offers main floor living plus a full basement with a complete in-law suite and ground level walk out. The front entrance hall opens to a sunny, sunken living room. A 3 sided gas fireplace adds ambience and warmth to this space and the adjacent dining room. Garden doors provide access from the kitchen to an elevated deck that overlooks the backyard. There are 2 main floor bedrooms and 2 bathrooms. The primary bedroom has its own 3 pc ensuite. The lower level of 47 Sugarloaf Street offers an ideal, 2 bedroom in-law suite or apartment with living room, kitchen and 3 piece bathroom. Sliding doors from the living room open to a patio. This suite also has its own separate entrance in back. The back yard is fully fenced and gated and is bordered by nicely landscaped gardens. A double concrete driveway leads to the attached 1.5 car garage with workbench and inside entry. This beautiful home is right around the corner to the West Street shopping district and downtown core and also just down the street from HH Knoll Park on Lake Erie. You will be mere steps to the playground, splash pad, boat launch & Sugarloaf Marina. Quick Possession is available!
Location
State ON
County Niagara
Area Port Colborne / Wainfleet
Zoning R4
Direction WEST OFF KING ST
Rooms
Basement Walk-Out Access, Full, Finished
Kitchen 2
Interior
Interior Features Accessory Apartment, In-Law Floorplan
Heating Forced Air, Natural Gas
Cooling Central Air
Fireplaces Number 1
Fireplaces Type Living Room, Gas
Fireplace Yes
Window Features Skylight(s)
Laundry Lower Level
Exterior
Parking Features Attached Garage, Concrete, Inside Entry
Garage Spaces 1.5
Fence Full
Roof Type Asphalt Shing
Porch Deck, Patio
Lot Frontage 50.0
Lot Depth 111.0
Garage Yes
Building
Lot Description Urban, Rectangular, Marina, Shopping Nearby
Faces WEST OFF KING ST
Foundation Poured Concrete
Sewer Sewer (Municipal)
Water Municipal
Architectural Style Bungalow
Structure Type Brick Front, Vinyl Siding
New Construction No
Others
Tax ID 641630262
Ownership Freehold/None
Read Less
Want to know what your home might be worth? Contact us for a FREE valuation!

Our team is ready to help you sell your home for the highest possible price ASAP






