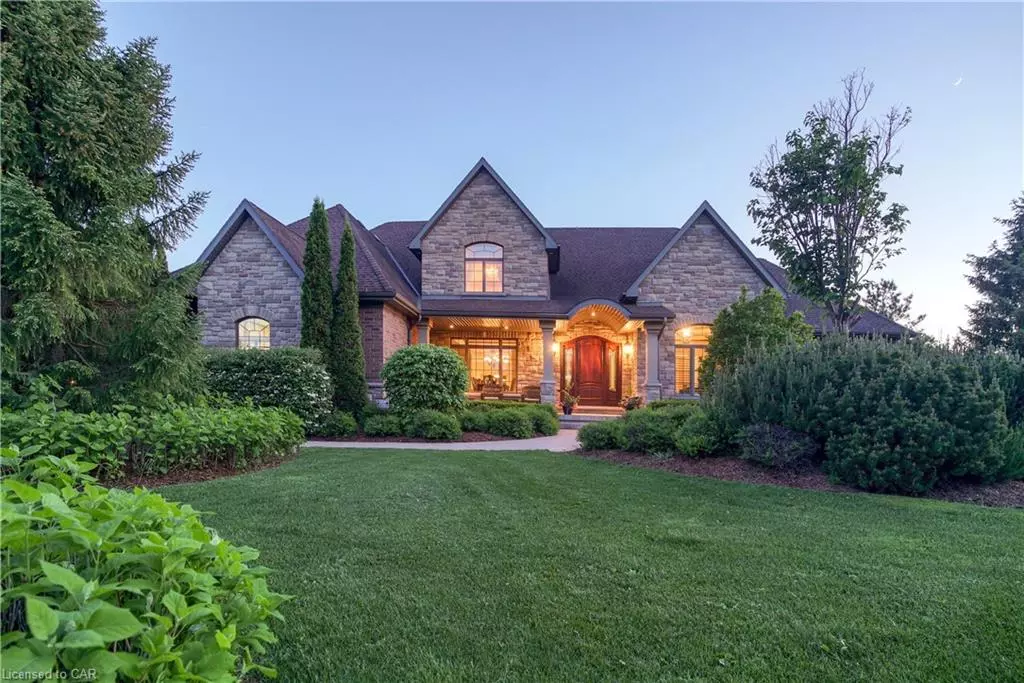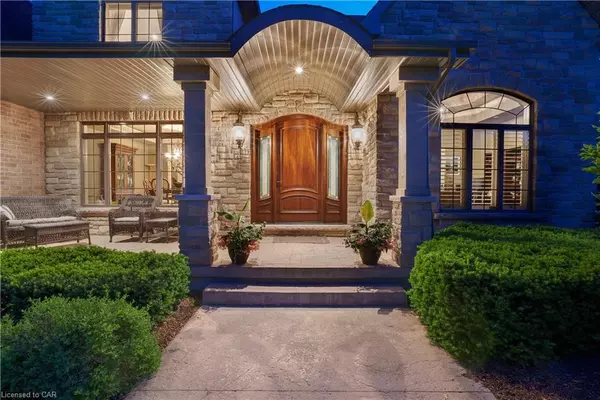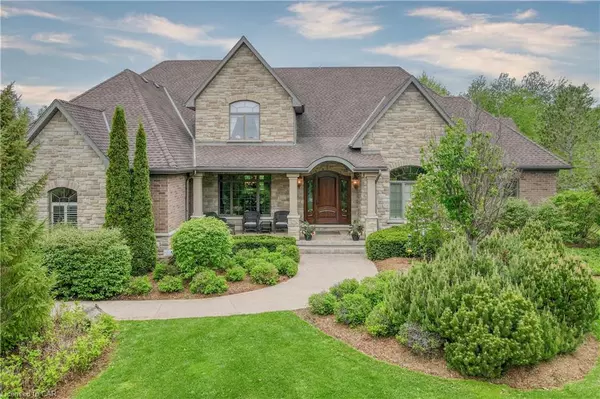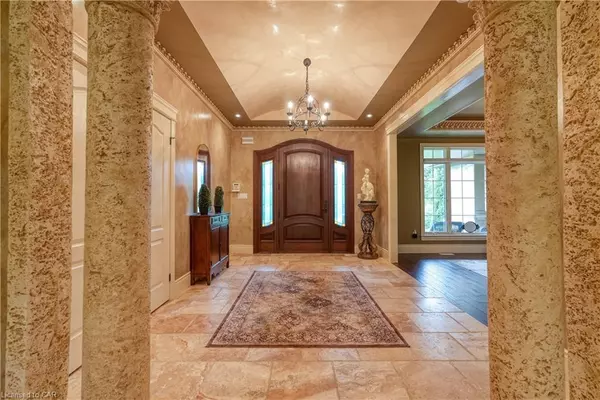$3,515,000
$3,799,900
7.5%For more information regarding the value of a property, please contact us for a free consultation.
111 John Bricker Road Cambridge, ON N3H 4R8
4 Beds
5 Baths
4,942 SqFt
Key Details
Sold Price $3,515,000
Property Type Single Family Home
Sub Type Single Family Residence
Listing Status Sold
Purchase Type For Sale
Square Footage 4,942 sqft
Price per Sqft $711
MLS Listing ID 40345902
Sold Date 01/13/23
Style Two Story
Bedrooms 4
Full Baths 3
Half Baths 2
Abv Grd Liv Area 6,898
Originating Board Waterloo Region
Year Built 2009
Annual Tax Amount $20,337
Property Description
ONE-OF-A-KIND EXECUTIVE HOME AVAILABLE IN CAMBRIDGE'S MOST EXCLUSIVE NEIGHBOURHOOD. Welcome to 111 John Bricker, where luxury lives! Nestled on a 1.42-acre lot, this majestic estate is located in one of the most coveted and prestigious areas in the region. French countryside-inspired, this former model home is a quality, custom masterpiece inside and out. The grand foyer is open to the formal dining room and leads to the ornate living room. Take note of the exquisite ceiling details throughout these spaces and the rest of the home. The gourmet kitchen offers timeless, custom cabinetry, granite counters, an oversized island, and a breakfast bar. An adjacent light-filled family room features a colossal stone fireplace, a spectacular focal point. The main floor master suite with a gas fireplace and spa-like ensuite is truly a retreat. An office, laundry room, and two-piece powder room complete the main level. The second level features 2 spacious bedrooms with access to a luxurious five-piece bathroom. A partially finished lower level offers additional living space, ideal for multi-generational living, and an additional 1264 sq ft of unfinished space to truly make your own. This home features outdoor living at its finest! Lounge in the oasis by the saltwater pool, surrounded by lush gardens. Or perhaps, enjoy the tranquil all-season outdoor room, boasting a wood-burning, stone fireplace and over 50,000 lbs. of natural quarry stone from various Ontario locations. Experience a lifestyle of luxury with what this executive property has to offer!
Location
State ON
County Waterloo
Area 15 - Preston
Zoning R1
Direction OLD MILL RD. TO MEADOWCREEK LN. TO JOHN BRICKER RD.
Rooms
Basement Walk-Up Access, Full, Partially Finished
Kitchen 1
Interior
Interior Features Central Vacuum, Auto Garage Door Remote(s), Built-In Appliances, In-law Capability
Heating Forced Air, Natural Gas
Cooling Central Air
Fireplaces Number 3
Fireplaces Type Gas
Fireplace Yes
Appliance Bar Fridge, Range, Oven, Water Heater, Water Heater Owned, Water Softener, Built-in Microwave, Dishwasher, Dryer, Gas Oven/Range, Gas Stove, Hot Water Tank Owned, Range Hood, Refrigerator, Washer, Wine Cooler
Laundry Main Level
Exterior
Parking Features Attached Garage, Garage Door Opener
Garage Spaces 3.0
Waterfront Description River/Stream
Roof Type Asphalt Shing
Lot Frontage 175.0
Garage Yes
Building
Lot Description Urban, Ample Parking, Near Golf Course, Greenbelt, Highway Access, Landscaped, Major Highway, Park, Place of Worship, School Bus Route, Schools, Shopping Nearby, Trails
Faces OLD MILL RD. TO MEADOWCREEK LN. TO JOHN BRICKER RD.
Foundation Poured Concrete
Sewer Septic Tank
Water Well
Architectural Style Two Story
Structure Type Brick, Stone, Stucco
New Construction No
Others
Tax ID 037720282
Ownership Freehold/None
Read Less
Want to know what your home might be worth? Contact us for a FREE valuation!

Our team is ready to help you sell your home for the highest possible price ASAP






