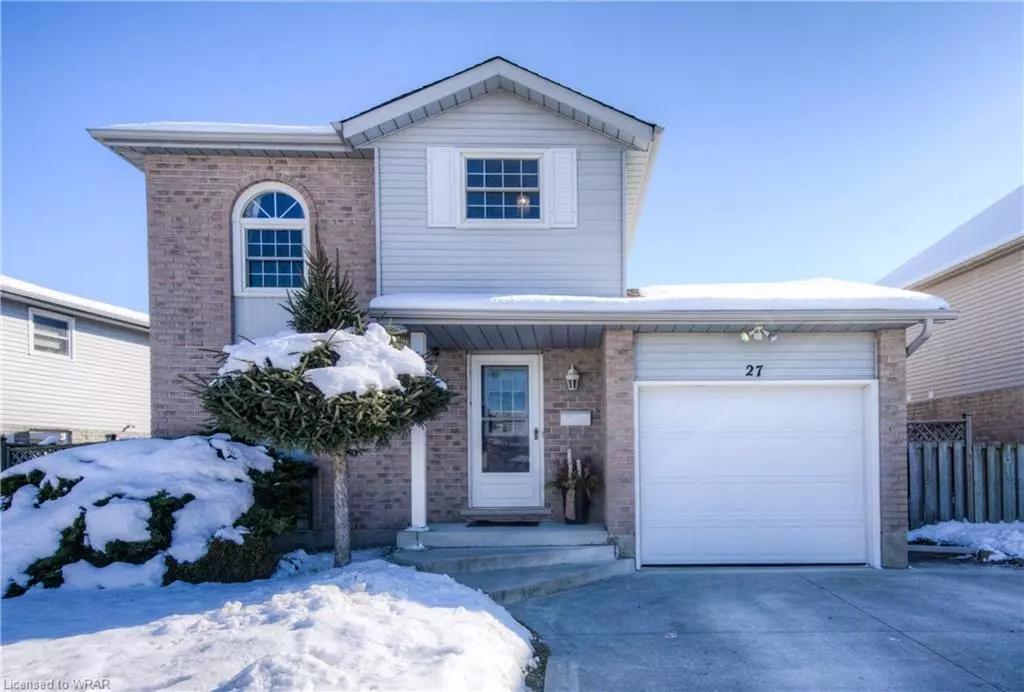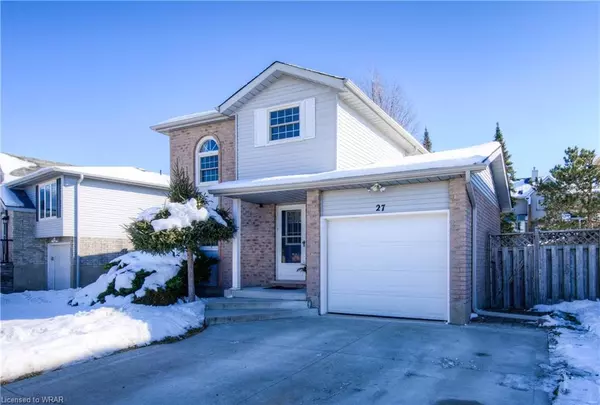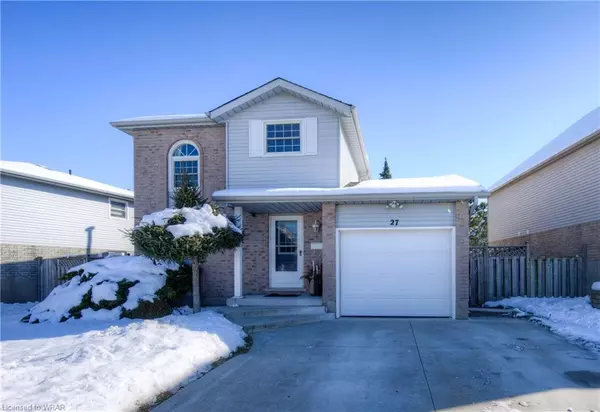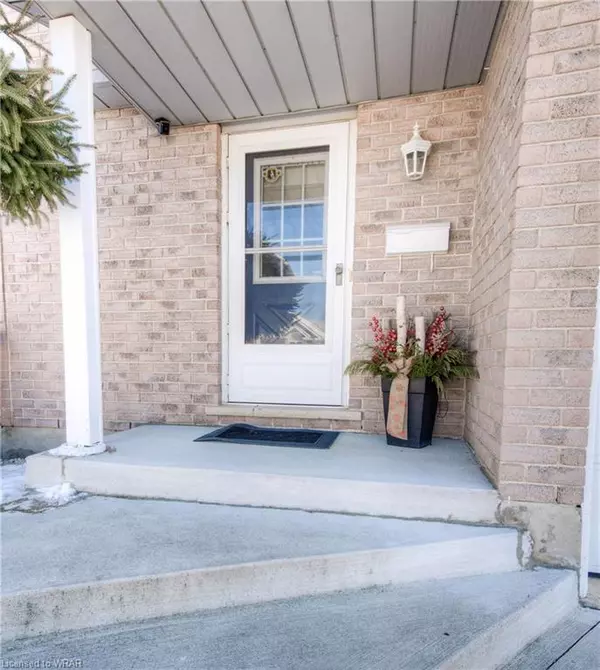$700,000
$700,000
For more information regarding the value of a property, please contact us for a free consultation.
27 Ironstone Drive Cambridge, ON N1P 1A2
3 Beds
1 Bath
1,225 SqFt
Key Details
Sold Price $700,000
Property Type Single Family Home
Sub Type Single Family Residence
Listing Status Sold
Purchase Type For Sale
Square Footage 1,225 sqft
Price per Sqft $571
MLS Listing ID 40371340
Sold Date 02/27/23
Style Two Story
Bedrooms 3
Full Baths 1
Abv Grd Liv Area 1,523
Originating Board Waterloo Region
Year Built 1990
Annual Tax Amount $3,538
Property Description
LARGE FENCED YARD! Located close to schools, a park, and trails, this well-cared-for home has much to offer. Features include an updated kitchen with breakfast bar, appliances included, a large dining area, and a spacious living room/family room with a walk-out, the upper level offers a large master bedroom, 2 extra bedrooms, and an updated bathroom. The basement offers a spacious rec. room equipped with a gas fireplace and a rough-in for a 3 pc bathroom. The well-landscaped yard offers a fully fenced yard, a large patio, and a spacious garden shed. Why pay rent? Book your showing and come see your next home!
Location
State ON
County Waterloo
Area 12 - Galt East
Zoning R5
Direction From Water St. S - Myers Rd. right on Christopher Dr. right on Ironstone Dr. From Dundas St. (Hwy 8) - Branchton Rd right on Myers Rd left on Christopher Dr. right on Ironstone Dr.
Rooms
Other Rooms Shed(s)
Basement Full, Finished
Kitchen 1
Interior
Interior Features Ceiling Fan(s)
Heating Forced Air, Natural Gas
Cooling Central Air
Fireplaces Number 1
Fireplaces Type Gas
Fireplace Yes
Window Features Window Coverings
Appliance Water Softener, Built-in Microwave, Freezer, Gas Stove, Refrigerator
Laundry In Basement
Exterior
Parking Features Attached Garage, Concrete, Inside Entry
Garage Spaces 1.0
Fence Full
Waterfront Description Lake/Pond, River/Stream
Roof Type Asphalt Shing
Porch Patio, Porch
Lot Frontage 56.0
Lot Depth 127.0
Garage Yes
Building
Lot Description Urban, Near Golf Course, Park, Place of Worship, Playground Nearby, Public Transit, Quiet Area, Rec./Community Centre, Regional Mall, Schools, Trails
Faces From Water St. S - Myers Rd. right on Christopher Dr. right on Ironstone Dr. From Dundas St. (Hwy 8) - Branchton Rd right on Myers Rd left on Christopher Dr. right on Ironstone Dr.
Foundation Poured Concrete
Sewer Sewer (Municipal)
Water Municipal
Architectural Style Two Story
Structure Type Brick, Vinyl Siding
New Construction No
Others
Ownership Freehold/None
Read Less
Want to know what your home might be worth? Contact us for a FREE valuation!

Our team is ready to help you sell your home for the highest possible price ASAP






