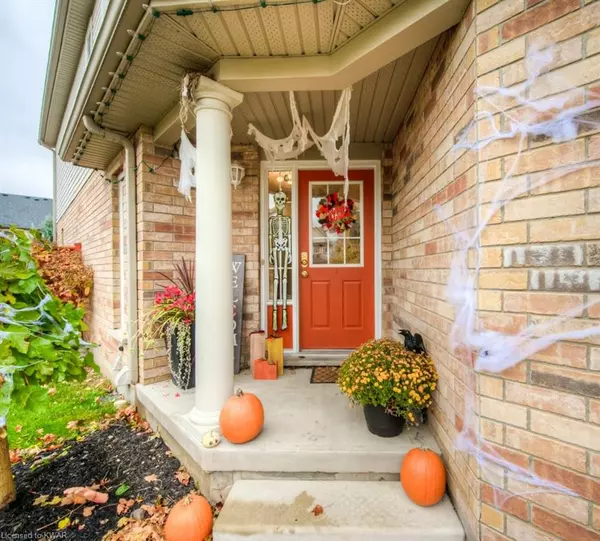$830,000
$839,900
1.2%For more information regarding the value of a property, please contact us for a free consultation.
51 Karalee Crescent Cambridge, ON N3C 4H3
3 Beds
4 Baths
1,753 SqFt
Key Details
Sold Price $830,000
Property Type Single Family Home
Sub Type Single Family Residence
Listing Status Sold
Purchase Type For Sale
Square Footage 1,753 sqft
Price per Sqft $473
MLS Listing ID 40360148
Sold Date 01/28/23
Style Two Story
Bedrooms 3
Full Baths 3
Half Baths 1
Abv Grd Liv Area 2,422
Originating Board Waterloo Region
Year Built 2000
Annual Tax Amount $4,474
Property Description
This home was designed with a family in mind. Located on a quiet, child friendly crescent with a private back yard, in a desirable area of Hespeler, close to the 401. It is situated on a large lot with the entire left side of the home facing south, ensuring ample sunshine throughout the day. Your driveway accommodates 3 cars, with the double car garage providing space for two more. Inside, you will love the family friendly floor plan. The bright, open foyer is welcoming, with a two piece bathroom conveniently tucked away from the entrance. The large closet is in an ideal location, whether entering from the front door or garage. The open concept floor plan includes the large rooms you would expect in a 1750 sq ft home and has all the walls in the right places, allowing free flowing space for entertaining, yet a quiet corner kitchen area for food preparation. Your entertaining space extends to the outside nicely, with a deck off the dining area. There is even a gas hook up for the bbq and wiring for a hot tub with a 30 amp breaker. The upper level has 3 large bedrooms. The primary bedroom is massive, with a 4 piece ensuite bathroom and a walk in closet. There is a second 4 piece bathroom, which the other 2 bedrooms share. The finished basement has a large family room, laundry and 3 piece bathroom. This home is perfect for the family who wants to live comfortably, without paying for upgrades other people have chosen. The roof was replaced in 2015, with 50 year shingles. There will be no open houses, so book your private viewing and come see this home for yourself.
Location
State ON
County Waterloo
Area 14 - Hespeler
Zoning R6
Direction Townline, left on Melran; right on McMeeken; right on Karalee Crescent
Rooms
Other Rooms Shed(s)
Basement Full, Finished
Kitchen 1
Interior
Interior Features Auto Garage Door Remote(s)
Heating Forced Air, Natural Gas
Cooling Central Air
Fireplace No
Appliance Water Heater Owned, Water Softener, Dishwasher, Dryer, Hot Water Tank Owned, Range Hood, Refrigerator, Stove, Washer
Laundry In Basement
Exterior
Parking Features Attached Garage, Garage Door Opener, Built-In, Asphalt, Inside Entry
Garage Spaces 2.0
Fence Full
Pool None
Roof Type Asphalt Shing
Porch Deck, Porch
Lot Frontage 60.0
Lot Depth 108.0
Garage Yes
Building
Lot Description Urban, Irregular Lot, Quiet Area
Faces Townline, left on Melran; right on McMeeken; right on Karalee Crescent
Foundation Poured Concrete
Sewer Sewer (Municipal)
Water Municipal-Metered
Architectural Style Two Story
Structure Type Brick, Vinyl Siding
New Construction No
Schools
Elementary Schools Centennial Ps; Hespeler Ps; Our Lady Of Fatima
High Schools Galt C I; St. Benedict Catholic School
Others
Senior Community false
Tax ID 226411064
Ownership Freehold/None
Read Less
Want to know what your home might be worth? Contact us for a FREE valuation!

Our team is ready to help you sell your home for the highest possible price ASAP






