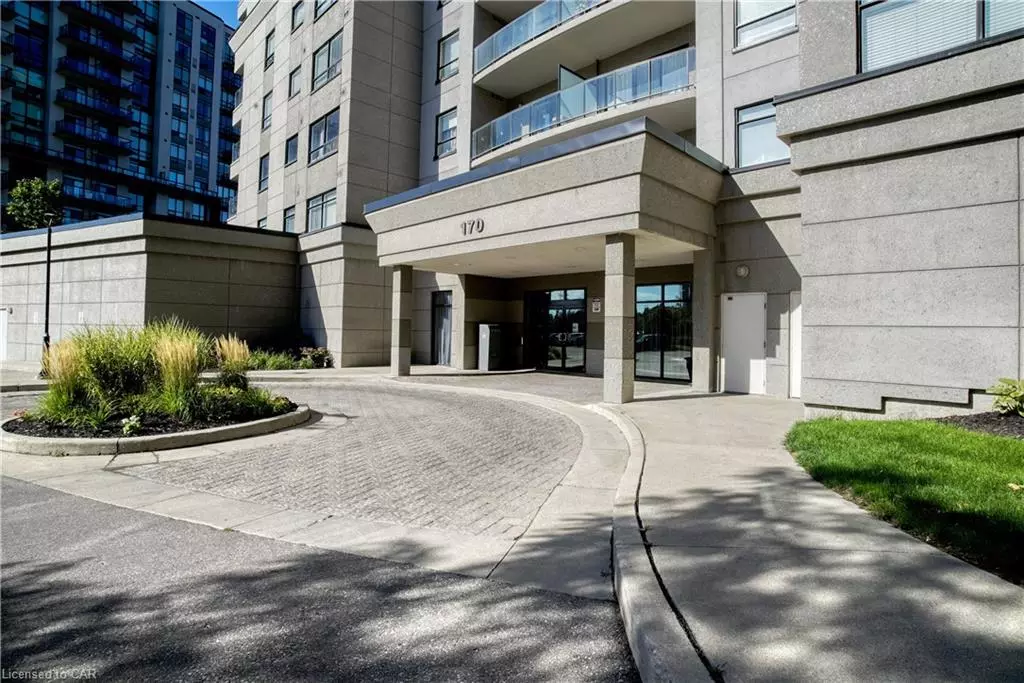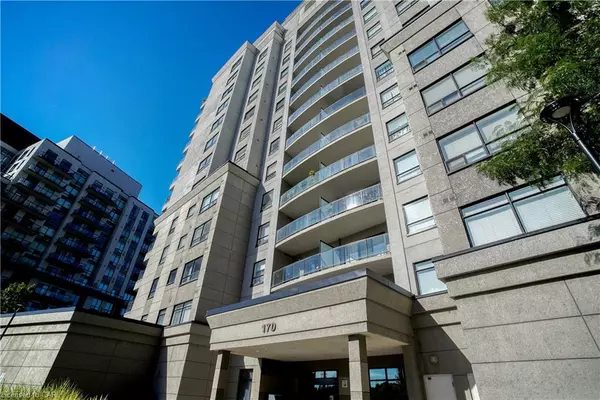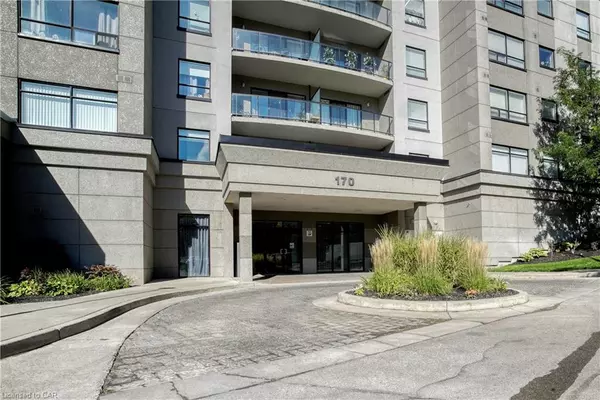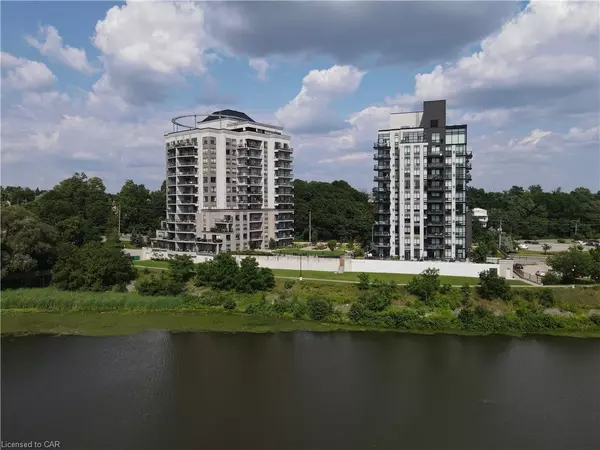$602,000
$619,900
2.9%For more information regarding the value of a property, please contact us for a free consultation.
170 Water Street N #208 Cambridge, ON N1R 3B6
2 Beds
2 Baths
1,224 SqFt
Key Details
Sold Price $602,000
Property Type Condo
Sub Type Condo/Apt Unit
Listing Status Sold
Purchase Type For Sale
Square Footage 1,224 sqft
Price per Sqft $491
MLS Listing ID 40358518
Sold Date 03/16/23
Style 1 Storey/Apt
Bedrooms 2
Full Baths 2
HOA Fees $945/mo
HOA Y/N Yes
Abv Grd Liv Area 1,224
Originating Board Waterloo Region
Year Built 2008
Annual Tax Amount $4,290
Property Description
Would you like a condo where you can sit in your living room or on your private terrace and watch the water flow down stream from the Grand River with northwesterly views! Then it is time to view 170 Water St N., Unit 208 where 2’s are wild! We have 2 bedrooms, 2 bathrooms, we are on the 2nd Floor, we have 1,224 square feet and we have 2, yes 2, side by side underground parking spots! The entertaining area is comprised of an open concept kitchen, dining area and living room that walks out to the terrace. All 6 appliances are included and we also have a large pantry wall in the kitchen area. The large primary bedroom has a ensuite bathroom with a granite vanity. There is also a 2nd bedroom, currently set up as a TV room plus a den that was outfitted to be the walk in closet for the primary bedroom. There is a large front hall closet, a full family/guest bathroom and the in-unit storage area/laundry facility. The home is carpet free, has loads of hardwood and custom window coverings. Steps from your 2 parking spaces is your own locker for additional storage. At the Penthouse level the common area includes a roof top deck with seating, a BBQ area, media/party room, gym, guest suites, visitor parking plus a lounge with sofas/fireplace on the 1st floor! At 1,224 square feet this condo is a comfortable size with a great layout, with plenty of natural light and windows. Please take a moment to view the marketing video, 360 photography and the floor plans for greater insight into what this listing has to offer!
Location
State ON
County Waterloo
Area 12 - Galt East
Zoning R1
Direction Parkhill to Water
Rooms
Other Rooms None
Basement None
Kitchen 1
Interior
Interior Features Auto Garage Door Remote(s), Elevator
Heating Forced Air, Other
Cooling Central Air
Fireplace No
Window Features Window Coverings
Appliance Built-in Microwave, Dishwasher, Dryer, Refrigerator, Stove, Washer
Laundry In-Suite
Exterior
Exterior Feature Balcony, Controlled Entry
Parking Features Attached Garage, Garage Door Opener, Concrete, Inside Entry, Other
Garage Spaces 2.0
Waterfront Description River, West, River Front, River/Stream
Roof Type Membrane
Handicap Access Accessible Elevator Installed
Porch Terrace
Garage Yes
Building
Lot Description Urban, City Lot, Near Golf Course, Hospital, Library, Park, Place of Worship, Playground Nearby, Public Transit, Rec./Community Centre, Regional Mall, Shopping Nearby
Faces Parkhill to Water
Foundation Poured Concrete
Sewer Sewer (Municipal)
Water Municipal
Architectural Style 1 Storey/Apt
Structure Type Stucco
New Construction No
Others
HOA Fee Include Insurance,Common Elements,Heat,Parking,Water
Tax ID 235200019
Ownership Condominium
Read Less
Want to know what your home might be worth? Contact us for a FREE valuation!

Our team is ready to help you sell your home for the highest possible price ASAP






