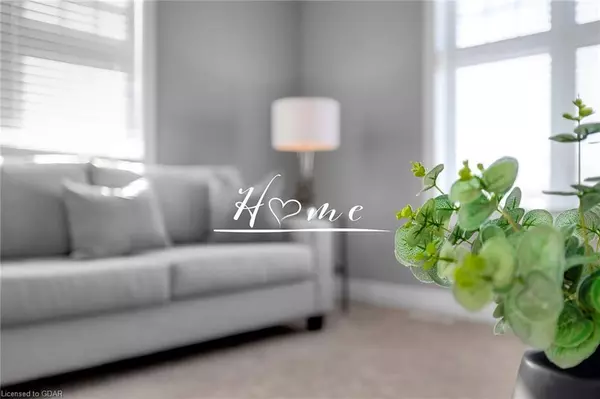$618,000
$629,900
1.9%For more information regarding the value of a property, please contact us for a free consultation.
10 Cheese Factory Road #4 Cambridge, ON N1P 0B2
3 Beds
3 Baths
1,508 SqFt
Key Details
Sold Price $618,000
Property Type Townhouse
Sub Type Row/Townhouse
Listing Status Sold
Purchase Type For Sale
Square Footage 1,508 sqft
Price per Sqft $409
MLS Listing ID 40372533
Sold Date 02/09/23
Style 3 Storey
Bedrooms 3
Full Baths 2
Half Baths 1
HOA Fees $517/mo
HOA Y/N Yes
Abv Grd Liv Area 1,508
Originating Board Guelph & District
Year Built 2015
Annual Tax Amount $3,525
Property Description
If you are looking for your first home, a family home, or an excellent investment property? This home has it all! 10 Cheese Factory Rd Unit 4, is a residence located in Cambridge, Ontario. It is based in the neighborhood of Branchton Park in Cambridge. It has the perfect location and is close to lots of amenities including a shopping mall, schools, parks, restaurants, bus stops, and grocery stores. On the lower level of the home, is where you have the garage, foyer with closet, 2pc bathroom, a spacious laundry, and utility area including storage. Going up to the main floor is an open concept of living, dining, and kitchen. Ideal for entertaining guests. A kitchen with modern appliances and cabinets. The second level has 2 large bedrooms with a closet and a 4-pc bathroom. On the third level is a very spacious primary bedroom with a 3pc bathroom and walk-in closet. you can also find a cozy family room where you can have some quality time and relaxation. This home has so much to offer, take advantage of the offer and book your private showing today!
Location
State ON
County Waterloo
Area 12 - Galt East
Zoning RM4
Direction Nathan Rd & Cheese Factory Rd
Rooms
Basement None
Kitchen 1
Interior
Interior Features Other
Heating Forced Air, Natural Gas
Cooling Central Air
Fireplace No
Appliance Dishwasher, Microwave, Refrigerator, Stove
Exterior
Parking Features Attached Garage, Asphalt, Mutual/Shared
Garage Spaces 1.0
Roof Type Asphalt Shing
Garage Yes
Building
Lot Description Urban, Park, Place of Worship, Schools
Faces Nathan Rd & Cheese Factory Rd
Sewer Sewer (Municipal)
Water Municipal
Architectural Style 3 Storey
Structure Type Brick, Vinyl Siding
New Construction No
Others
HOA Fee Include Association Fee,Insurance,Building Maintenance,C.A.M.,Maintenance Grounds,Property Management Fees,Snow Removal,Water
Tax ID 235680025
Ownership Condominium
Read Less
Want to know what your home might be worth? Contact us for a FREE valuation!

Our team is ready to help you sell your home for the highest possible price ASAP






