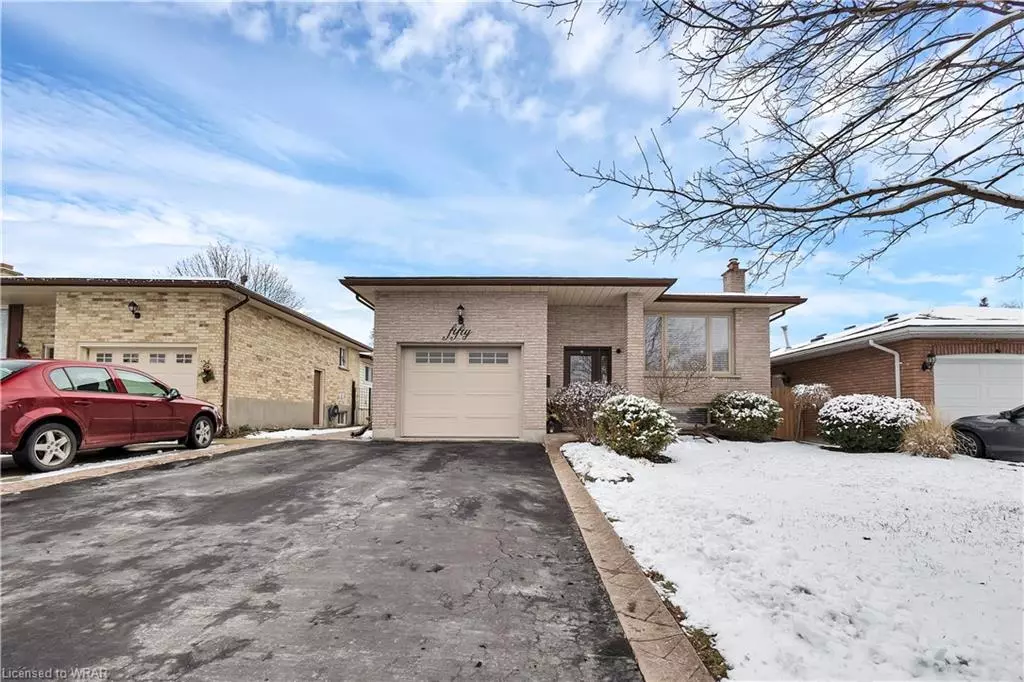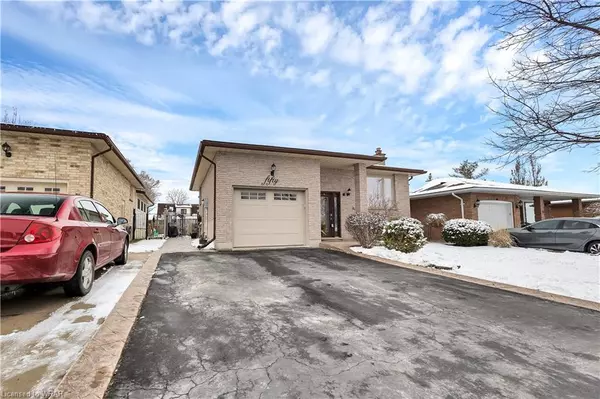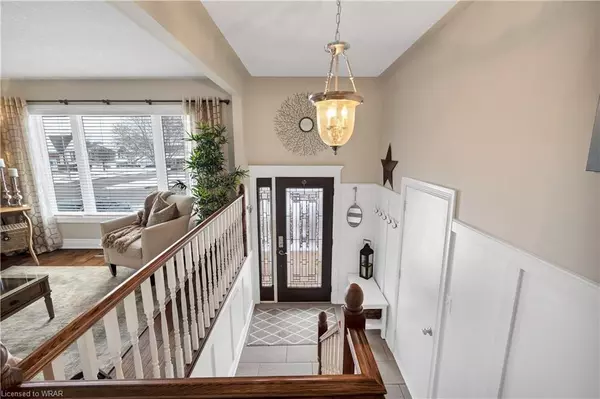$830,000
$759,900
9.2%For more information regarding the value of a property, please contact us for a free consultation.
50 Lorraine Drive Cambridge, ON N1R 6P6
4 Beds
2 Baths
1,167 SqFt
Key Details
Sold Price $830,000
Property Type Single Family Home
Sub Type Single Family Residence
Listing Status Sold
Purchase Type For Sale
Square Footage 1,167 sqft
Price per Sqft $711
MLS Listing ID 40369779
Sold Date 01/27/23
Style Bungalow Raised
Bedrooms 4
Full Baths 2
Abv Grd Liv Area 2,186
Originating Board Waterloo Region
Year Built 1986
Annual Tax Amount $3,808
Lot Size 4,660 Sqft
Acres 0.107
Property Description
LOCATION, LOCATION, LOCATION! Welcome to 50 Lorraine Drive, located in a wonderful East Galt neighborhood. With eye-catching curb appeal and over 2000 sq ft of finished living space, this raised bungalow has been immaculately maintained and tastefully updated with quality finishes. You'll be immediately impressed stepping into the bright foyer, leading to the open concept main level. Soothing shades accent the rich, hand-scraped, hickory hardwood flooring that runs through the formal living room, dining room, kitchen, and hallway. The well-designed, crisp white, custom kitchen offers plenty of cabinetry, quartz countertops, complimentary backsplash, stainless appliances, and a convenient exit leading to a stamped concrete patio. Down the hall is the spacious Master Suite, featuring a walk-in closet and sliders to a private deck. An additional bedroom and an elegant 4-piece bathroom complete the main level. Heading to the lower level, you'll be greeted by a cozy family room with laminate flooring and a focal point gas fireplace with stone accents. This room expands into an area perfect for an in-home office or fitness area. Two generous bedrooms, both with Egress windows, a 3-piece bathroom, and laundry finish off the lower level. This large lower level is perfect for an in-law setup or for a family with teenagers who would appreciate their own space. Ideally located, this home is close to schools, parks, and all amenities. This beautiful home is ready to be enjoyed!
Location
State ON
County Waterloo
Area 12 - Galt East
Zoning R5
Direction Myers Road to Lorraine Drive
Rooms
Other Rooms Shed(s)
Basement Full, Finished
Kitchen 1
Interior
Interior Features Auto Garage Door Remote(s), Built-In Appliances, In-law Capability
Heating Forced Air
Cooling Central Air
Fireplaces Number 1
Fireplaces Type Gas
Fireplace Yes
Window Features Window Coverings
Appliance Water Heater, Water Softener, Built-in Microwave, Dryer, Hot Water Tank Owned, Range Hood, Refrigerator, Stove, Washer
Laundry In Basement
Exterior
Parking Features Attached Garage, Garage Door Opener
Garage Spaces 1.0
Fence Full
Roof Type Asphalt Shing
Lot Frontage 42.0
Lot Depth 110.0
Garage Yes
Building
Lot Description Urban, Hospital, Park, Place of Worship, Public Transit, Schools, Shopping Nearby
Faces Myers Road to Lorraine Drive
Foundation Concrete Perimeter
Sewer Sewer (Municipal)
Water Municipal
Architectural Style Bungalow Raised
Structure Type Brick
New Construction No
Others
Senior Community false
Tax ID 038410234
Ownership Freehold/None
Read Less
Want to know what your home might be worth? Contact us for a FREE valuation!

Our team is ready to help you sell your home for the highest possible price ASAP






