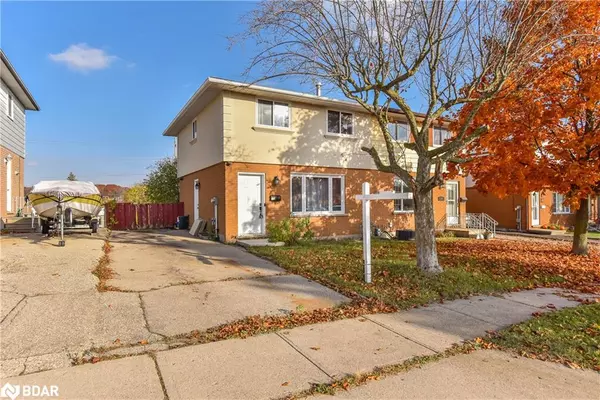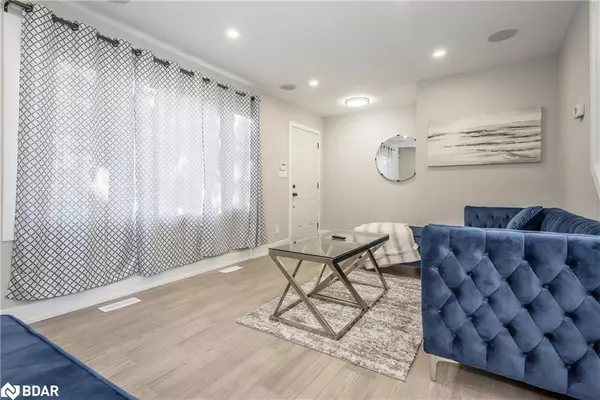$660,000
$679,000
2.8%For more information regarding the value of a property, please contact us for a free consultation.
145 Moffatt Drive Cambridge, ON N1R 6C1
4 Beds
3 Baths
1,033 SqFt
Key Details
Sold Price $660,000
Property Type Single Family Home
Sub Type Single Family Residence
Listing Status Sold
Purchase Type For Sale
Square Footage 1,033 sqft
Price per Sqft $638
MLS Listing ID 40372775
Sold Date 03/04/23
Style Two Story
Bedrooms 4
Full Baths 2
Half Baths 1
Abv Grd Liv Area 1,033
Originating Board Barrie
Annual Tax Amount $2,748
Property Description
Renovated Semi Detached In A Desirable Area In North Cambridge. This 4 Bedroom, 3 Washroom, 2 Kitchen, 2 Laundry Home Has Completely Been Redesigned To Cater To Various Buyers. This Luxury Smart Home Main Floor Has A Custom Kitchen, Pot Filler, Stainless Steel Appliances With Quartz Countertop And Backsplash. The Main Washroom Is Equipped With New Porcelain Tiles, Heated Floors And High-End Finishes. A Side Entrance In Law Suite In The Basement With A Walk Out To A Long Beautiful Backyard. There Is Also A 5.1 Entertainment Rough-In And Additional Speaker On The Main And Upper Floor For Audio Enjoyment Throughout The House. Additional Features Are Updated Roof, Windows, New Water Softener System, New Stucco, Security System And Exterior Cameras. Affordable Home, Set At An Affordable Price.
Location
State ON
County Waterloo
Area 12 - Galt East
Zoning RS1
Direction FRANKLIN TO CHAMPLAIN BLVD TO HILMER TO MOFFAT
Rooms
Basement Full, Finished
Kitchen 2
Interior
Interior Features In-Law Floorplan
Heating Forced Air
Cooling Central Air
Fireplace No
Appliance Dishwasher, Dryer, Range Hood, Refrigerator, Stove, Washer
Exterior
Roof Type Asphalt Shing
Lot Frontage 31.0
Lot Depth 150.0
Garage No
Building
Lot Description Urban, Rectangular, Highway Access, Place of Worship, Rec./Community Centre, School Bus Route, Schools, Shopping Nearby
Faces FRANKLIN TO CHAMPLAIN BLVD TO HILMER TO MOFFAT
Foundation Concrete Perimeter
Sewer Sewer (Municipal)
Water Municipal
Architectural Style Two Story
Structure Type Brick, Stucco
New Construction No
Schools
High Schools Waterloo Catholic District School Board, Waterloo Region Dis
Others
Tax ID 038410387
Ownership Freehold/None
Read Less
Want to know what your home might be worth? Contact us for a FREE valuation!

Our team is ready to help you sell your home for the highest possible price ASAP






