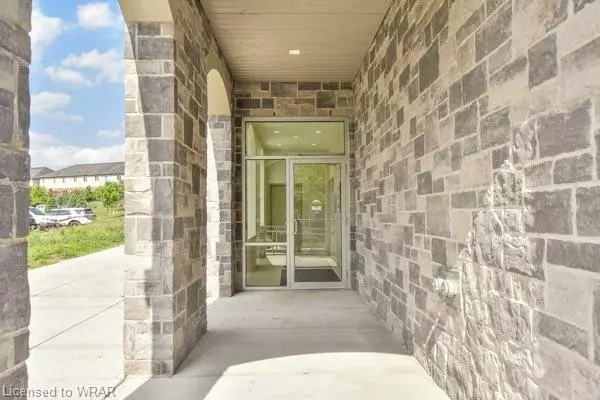$500,000
$499,900
For more information regarding the value of a property, please contact us for a free consultation.
155 Water Street S #503 Cambridge, ON N1R 3E3
2 Beds
2 Baths
843 SqFt
Key Details
Sold Price $500,000
Property Type Condo
Sub Type Condo/Apt Unit
Listing Status Sold
Purchase Type For Sale
Square Footage 843 sqft
Price per Sqft $593
MLS Listing ID 40377333
Sold Date 03/03/23
Style 1 Storey/Apt
Bedrooms 2
Full Baths 2
HOA Fees $416/mo
HOA Y/N Yes
Abv Grd Liv Area 843
Originating Board Waterloo Region
Year Built 2016
Annual Tax Amount $2,946
Property Description
This spacious carpet-free 2 bedroom, 2 bath condo is ideally located on the East Side of Downtown Galt. It's in close vicinity to shopping, parks, the old Historic Downtown Galt area, restaurants, transit, and only steps away from the Grand River and trendy Gaslight District. This place is perfect for an outdoor enthusiast who loves hiking trails, canoeing, and fishing. A very attractive open concept layout, upgraded kitchen/living room with sliding patio doors to balcony. A spacious primary bedroom with a full ensuite bathroom and walk-through closet. The secondary bedroom is conveniently located on the opposite side of the living room. The common area rooftop BBQ/patio is great for entertainment. Low maintenance fees and low-cost utilities make it a perfect home for anyone who wants to downsize, buy their first place, or investors. Come and view it today!
Location
State ON
County Waterloo
Area 12 - Galt East
Zoning C1RM1
Direction CONCESSION ST TO WATER ST.
Rooms
Kitchen 1
Interior
Interior Features Elevator, Other, Separate Hydro Meters
Heating Forced Air, Natural Gas
Cooling Central Air
Fireplace No
Appliance Dishwasher, Dryer, Range Hood, Refrigerator, Stove, Washer
Laundry In-Suite
Exterior
Exterior Feature Balcony
Parking Features Other
View Y/N true
View City, Creek/Stream, Downtown, Golf Course, Panoramic, Park/Greenbelt, River, Skyline, Trees/Woods
Roof Type Tar/Gravel
Porch Open
Garage No
Building
Lot Description Urban, Arts Centre, City Lot, Near Golf Course, Greenbelt, Hospital, Landscaped, Library, Major Highway, Park, Place of Worship, Playground Nearby, Public Parking, Public Transit, School Bus Route, Schools, Shopping Nearby, Trails, Other
Faces CONCESSION ST TO WATER ST.
Foundation Concrete Perimeter
Sewer Sewer (Municipal)
Water Municipal
Architectural Style 1 Storey/Apt
Structure Type Brick
New Construction No
Others
HOA Fee Include Association Fee,Insurance,Building Maintenance,Parking,Trash,Property Management Fees,Snow Removal
Ownership Condominium
Read Less
Want to know what your home might be worth? Contact us for a FREE valuation!

Our team is ready to help you sell your home for the highest possible price ASAP






