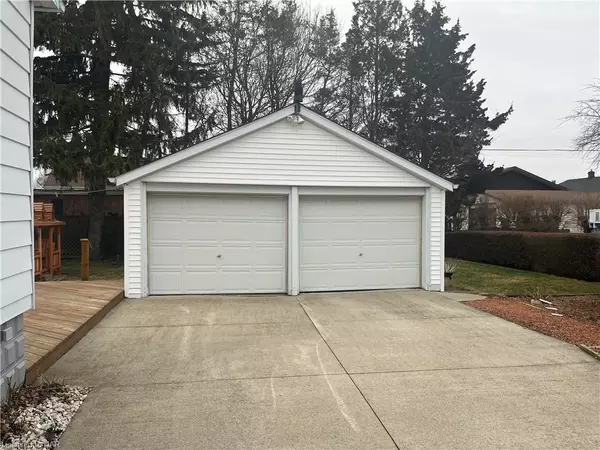$480,000
$499,900
4.0%For more information regarding the value of a property, please contact us for a free consultation.
76 Christmas Street Port Colborne, ON L3K 1M5
4 Beds
2 Baths
1,573 SqFt
Key Details
Sold Price $480,000
Property Type Single Family Home
Sub Type Single Family Residence
Listing Status Sold
Purchase Type For Sale
Square Footage 1,573 sqft
Price per Sqft $305
MLS Listing ID 40378511
Sold Date 03/17/23
Style 1.5 Storey
Bedrooms 4
Full Baths 1
Half Baths 1
Abv Grd Liv Area 1,573
Originating Board Niagara
Annual Tax Amount $2,032
Property Description
Comfortable 4 bedroom family home with very attractive curb appeal that has been meticulously maintained and loved by caring family. Kitchen is eat in with updated white kitchen cabinets, formal, spacious, dining room with original hardwood flooring. 2 bedrooms on the main level. Ample closets, and storage. Bathroom has been improved with Bath fitters unit. Huge, bright, living room with original hardwood flooring. Bedrooms on the second level also have original hardwood floors. Front bedroom has walk-in closet. Also featured a 2 pce bath on this level. Basement area could add addition space for kids to play. Beautifully landscaped, with family sized deck. Huge 2 car garage to be enjoyed by the back yard mechanics.
Location
State ON
County Niagara
Area Port Colborne / Wainfleet
Zoning R2
Direction 140 south, cross Hwy #3, south cross Killaly, right on Christmas
Rooms
Basement Full, Partially Finished, Sump Pump
Kitchen 1
Interior
Interior Features Auto Garage Door Remote(s), Water Meter
Heating Gas Hot Water
Cooling Ductless, Wall Unit(s)
Fireplace No
Appliance Water Heater, Dishwasher, Dryer, Refrigerator, Stove, Washer
Laundry In Basement
Exterior
Parking Features Detached Garage, Garage Door Opener, Concrete
Garage Spaces 2.0
Utilities Available Electricity Connected, Natural Gas Connected
Roof Type Asphalt Shing
Porch Deck
Lot Frontage 80.22
Lot Depth 105.28
Garage Yes
Building
Lot Description Urban, Rectangular, Landscaped, Open Spaces, Park, Place of Worship, Quiet Area, Rec./Community Centre, Schools, Trails
Faces 140 south, cross Hwy #3, south cross Killaly, right on Christmas
Foundation Block
Sewer Sewer (Municipal)
Water Municipal-Metered
Architectural Style 1.5 Storey
Structure Type Aluminum Siding, Block, Shingle Siding
New Construction No
Others
Ownership Freehold/None
Read Less
Want to know what your home might be worth? Contact us for a FREE valuation!

Our team is ready to help you sell your home for the highest possible price ASAP






