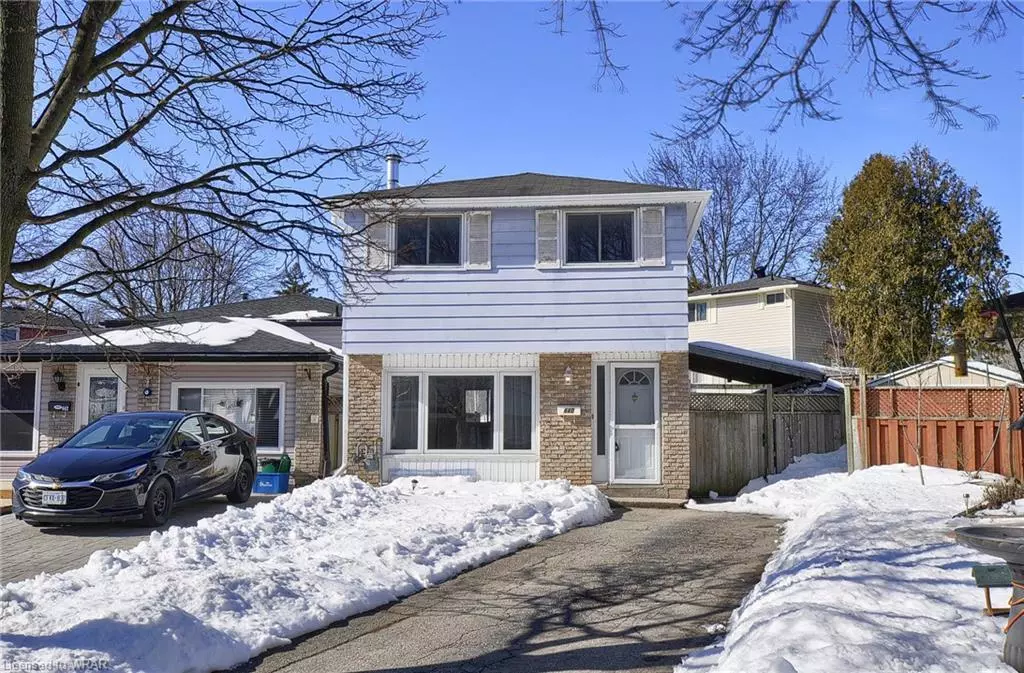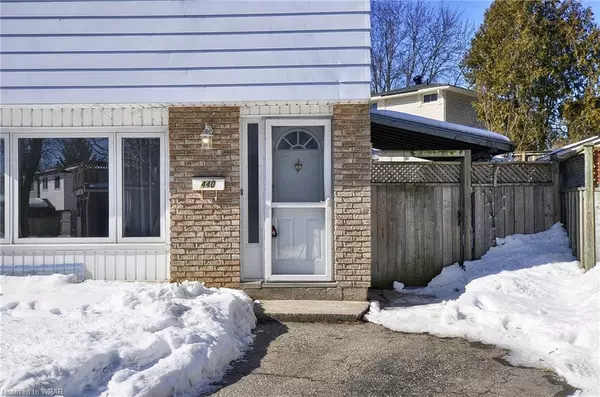$540,000
$537,900
0.4%For more information regarding the value of a property, please contact us for a free consultation.
440 Pinetree Crescent Cambridge, ON N3H 4X5
3 Beds
1 Bath
1,050 SqFt
Key Details
Sold Price $540,000
Property Type Single Family Home
Sub Type Single Family Residence
Listing Status Sold
Purchase Type For Sale
Square Footage 1,050 sqft
Price per Sqft $514
MLS Listing ID 40386071
Sold Date 03/15/23
Style Two Story
Bedrooms 3
Full Baths 1
Abv Grd Liv Area 1,050
Originating Board Waterloo Region
Year Built 1973
Annual Tax Amount $2,488
Property Description
Single detached 3-bedroom home. located On the edge of Cambridge and Kitchener
this home is located right around the corner from John Erb Park and Parkway Public
School, 3 minutes from HWY-401, 6 minutes from Costco and 6 minutes from Conestoga
College and mints to all other amenities. NICE HARDWOOD FLOORS IN LIVING ROOM &
DINING ROOM, Newer ceramic in kitchen and bathroom. LOTS OF OAK TRIM, OPEN
CONCEPT STAIRCASE WITH OAK RAILINGS. FINISHED REC ROOM WITH WOOD STOVE insert.
Freshly painted. COVERED DECK, LARGE SHED WITH HYDRO. Great starter detached
home.
Location
State ON
County Waterloo
Area 15 - Preston
Zoning R1
Direction Preston Pkwy to Parkview to Pinetree.
Rooms
Other Rooms Shed(s)
Basement Full, Partially Finished
Kitchen 1
Interior
Interior Features Water Meter
Heating Forced Air, Natural Gas
Cooling None
Fireplace No
Appliance Dryer, Refrigerator, Stove, Washer
Laundry In Basement
Exterior
Parking Features Asphalt
Roof Type Asphalt Shing
Porch Deck
Lot Frontage 19.0
Lot Depth 87.0
Garage No
Building
Lot Description Urban, Park, Schools, Shopping Nearby
Faces Preston Pkwy to Parkview to Pinetree.
Foundation Poured Concrete
Sewer Sewer (Municipal)
Water Municipal
Architectural Style Two Story
Structure Type Brick, Vinyl Siding
New Construction No
Others
Tax ID 226510187
Ownership Freehold/None
Read Less
Want to know what your home might be worth? Contact us for a FREE valuation!

Our team is ready to help you sell your home for the highest possible price ASAP






