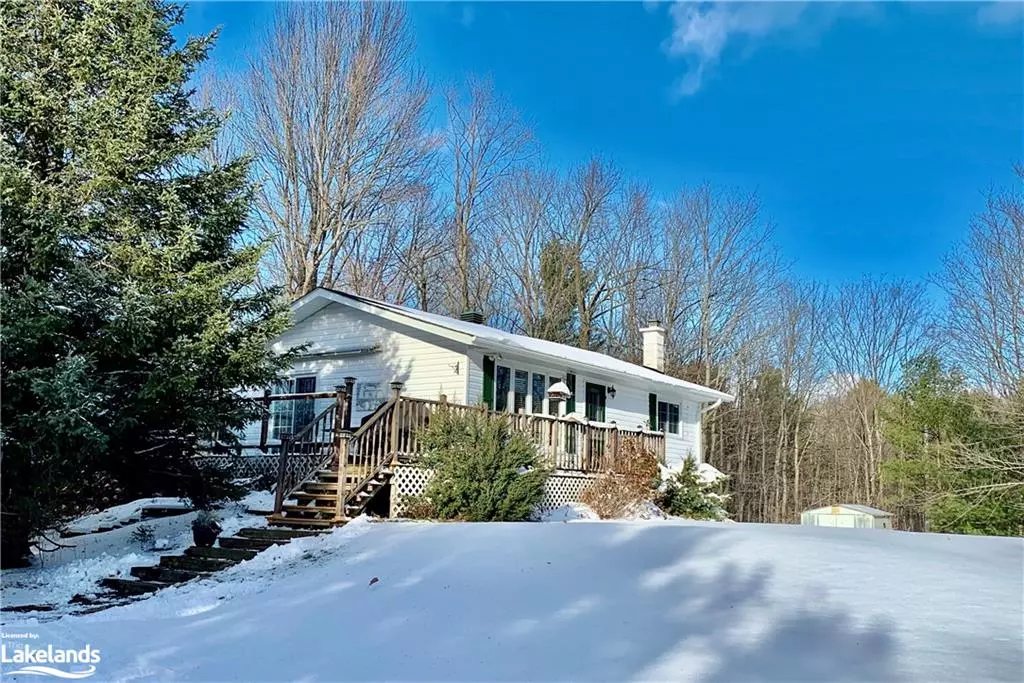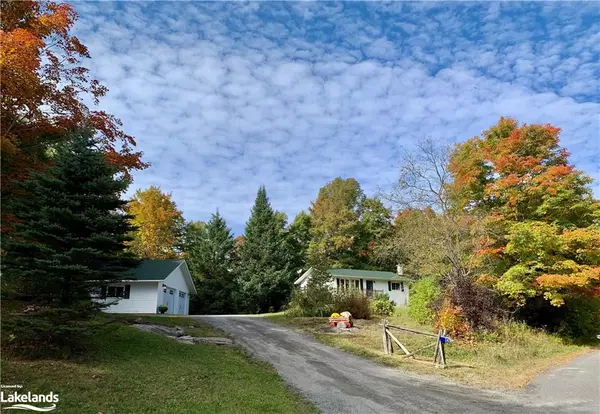$605,000
$625,000
3.2%For more information regarding the value of a property, please contact us for a free consultation.
24 Middaugh Road Utterson, ON P0B 1M0
3 Beds
1 Bath
1,664 SqFt
Key Details
Sold Price $605,000
Property Type Single Family Home
Sub Type Single Family Residence
Listing Status Sold
Purchase Type For Sale
Square Footage 1,664 sqft
Price per Sqft $363
MLS Listing ID 40361189
Sold Date 03/14/23
Style Backsplit
Bedrooms 3
Full Baths 1
Abv Grd Liv Area 1,664
Originating Board The Lakelands
Annual Tax Amount $1,885
Property Description
Start the New Year off with this great opportunity to purchase this charming, private .6 acre Country property with quick access to Raymond rd (municipal). Lovely, picturesque location, 15 mins to Bracebridge, Huntsville, Windermere. 10mins to Port Sydney FoodLand/LCBO & 3 mins to gas station with well stocked store/LCBO. This well maintained & updated 2 bd/1bth home on main level w 1 bd in Lower level, has a separate front entrance that could easily be made into an in-law suite or rental. Cozy, High efficiency, oil furnace (new tank 2020) + Wood stove in LL. Detached 3 car, heated garage is rare to find at this price point. Perfect for those requiring a workshop/studio. Front door access, off deck to main flr, is just a few steps to unload groceries. L shaped deck for Bbq & lounging with view of perennial gardens off kitchen. Charming, Bright ,Country, eat in kitchen with stainless appliances. Easy access to lower level inside or through pathway to the rear of the house for private entrance. Main floor benefits from south facing sunshine that is so welcomed, particularly in the winter months. Wood floors, closets/carpet in all bedrooms+ large pantry & linen closet on main. Updated 4 pc bath. The lower level can be accessed inside or from separate outside entrance. Spacious living area with bonus wood stove is comfortable & warm. Laundry/storage room on LL. Drilled well & septic. This property has to be seen to be appreciated for it's private, country setting, yet close proximity to towns & amenities. School Bus pick up at corner + post office box. Explore net internet with tower nearby. Garbage pick up. The home & garage have been well maintained & provides a warm, cozy haven for all season living.
Location
State ON
County Muskoka
Area Huntsville
Zoning RR
Direction Take Manitoba st north of Bracebridge to Middaugh SOP. Hwy 11 north to High Falls rd E, follow to Manitoba st. Turn right. Follow to Middaugh rd.
Rooms
Other Rooms Shed(s), Other
Basement Separate Entrance, Walk-Out Access, Walk-Up Access, Full, Finished
Kitchen 1
Interior
Interior Features Auto Garage Door Remote(s), Ceiling Fan(s)
Heating Oil Forced Air, Wood Stove
Cooling Wall Unit(s)
Fireplaces Number 1
Fireplaces Type Wood Burning Stove
Fireplace Yes
Window Features Window Coverings
Appliance Dishwasher, Dryer, Microwave, Range Hood, Refrigerator, Stove, Washer
Laundry Lower Level
Exterior
Exterior Feature Landscape Lighting, Lighting, Privacy, Private Entrance, Year Round Living
Garage Detached Garage, Garage Door Opener, Heated
Garage Spaces 3.0
Pool None
Utilities Available Electricity Connected, Garbage/Sanitary Collection
Waterfront No
View Y/N true
View Forest, Garden
Roof Type Asphalt Shing
Porch Deck
Lot Frontage 385.0
Garage Yes
Building
Lot Description Rural, School Bus Route, Shopping Nearby
Faces Take Manitoba st north of Bracebridge to Middaugh SOP. Hwy 11 north to High Falls rd E, follow to Manitoba st. Turn right. Follow to Middaugh rd.
Foundation Concrete Block
Sewer Septic Tank
Water Drilled Well
Architectural Style Backsplit
Structure Type Vinyl Siding
New Construction No
Others
Tax ID 481220284
Ownership Freehold/None
Read Less
Want to know what your home might be worth? Contact us for a FREE valuation!

Our team is ready to help you sell your home for the highest possible price ASAP






