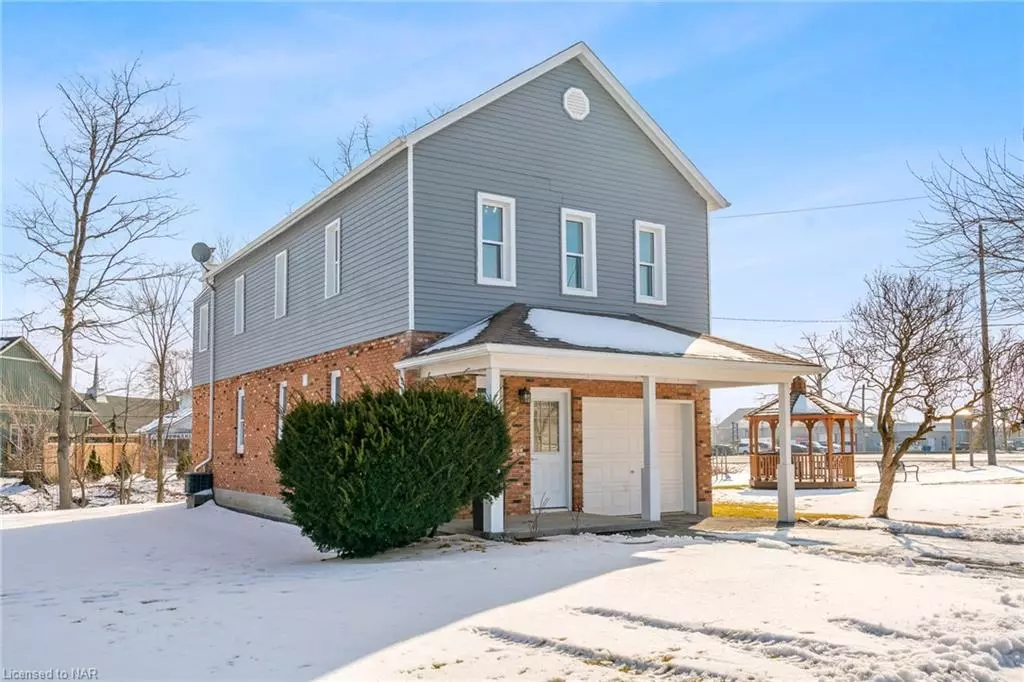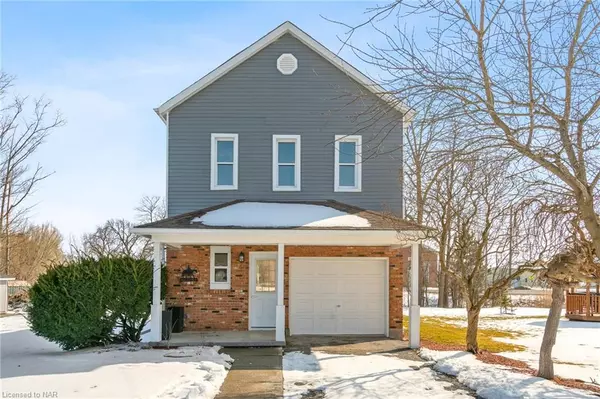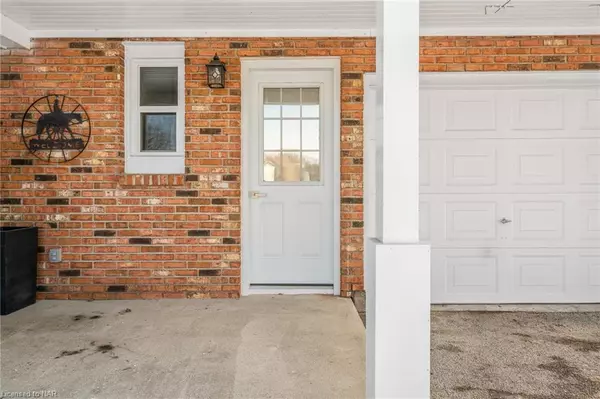$550,000
$549,900
For more information regarding the value of a property, please contact us for a free consultation.
41947 Feeder Road E Wainfleet, ON L0S 1V0
2 Beds
3 Baths
1,670 SqFt
Key Details
Sold Price $550,000
Property Type Single Family Home
Sub Type Single Family Residence
Listing Status Sold
Purchase Type For Sale
Square Footage 1,670 sqft
Price per Sqft $329
MLS Listing ID 40383261
Sold Date 03/24/23
Style Two Story
Bedrooms 2
Full Baths 2
Half Baths 1
Abv Grd Liv Area 1,670
Originating Board Niagara
Annual Tax Amount $3,314
Property Description
One of the best priced properties in Niagara! The home has been completely renovated over the last few years to a very high standard and is truly a must see. Set on a nice sized lot approximately 90x155 ft with great separation from neighbours and a new parkette next door. Upon entering this 2 storey home you’ll be greeted with an attractive front hall with enough space for storing your coats and shoes before entering the main living space. The very large kitchen features an abundance of storage, lighting, counter space and more. The beautiful granite and lacquered solid wood counters are a cool touch. Off the kitchen is the large living room with lots of natural lighting coming from the oversized patio doors. The flooring throughout is solid hardwood as well as tile here and there. Off the living room is the back hall with a very large walk in closet/pantry with shelving as well as direct access into the garage. The main floor also has the convenience of a beautiful 2 piece bathroom. Heading up the very attractive open riser staircase is where you’ll find two bedrooms including the large primary bedroom with fabulous 5 piece ensuite and a huge walk-in closet. The nice sized second bedroom has a double closet and is located across the hall from the 3 piece bath. Another convenience is the second floor laundry room with stackable washer and dryer along with lots of cupboard space plus there’s also another walk-in storage room/closet. Most of the home has a crawl space but the home does have a partial basement which is where the hot water tank and furnace is located and is accessed from a separate walkdown in the backyard. The home is located close to parks, community centre/arena and a short drive away to beautiful Long Beach. Just one look and you’ll fall in love with this beautiful home! With everything done, just turn the key and move right in! See attached virtual tour showing all floor plans and video.
Location
State ON
County Niagara
Area Port Colborne / Wainfleet
Zoning R1
Direction Highway 3 to Feeder Road East
Rooms
Basement Partial, Unfinished
Kitchen 1
Interior
Heating Forced Air, Natural Gas
Cooling Central Air
Fireplace No
Window Features Window Coverings
Appliance Water Heater Owned, Dishwasher, Dryer, Hot Water Tank Owned, Microwave, Range Hood, Refrigerator, Stove, Washer
Laundry Upper Level
Exterior
Garage Attached Garage
Garage Spaces 1.0
Waterfront No
Roof Type Asphalt Shing
Porch Deck
Lot Frontage 93.0
Garage Yes
Building
Lot Description Rural, Beach, Library, Park, Schools
Faces Highway 3 to Feeder Road East
Foundation Block
Sewer Holding Tank
Water Cistern
Architectural Style Two Story
Structure Type Brick, Vinyl Siding
New Construction No
Others
Tax ID 640240004
Ownership Freehold/None
Read Less
Want to know what your home might be worth? Contact us for a FREE valuation!

Our team is ready to help you sell your home for the highest possible price ASAP






