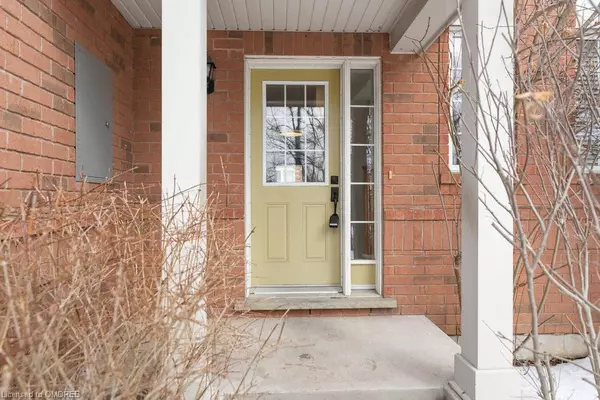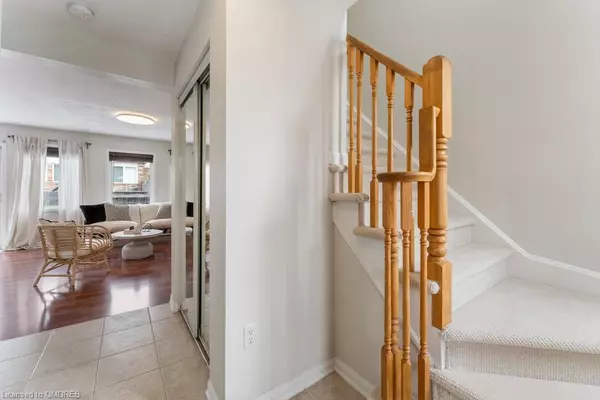$692,599
$684,900
1.1%For more information regarding the value of a property, please contact us for a free consultation.
71 Garth Massey Drive #33 Cambridge, ON N1T 2G8
3 Beds
3 Baths
1,241 SqFt
Key Details
Sold Price $692,599
Property Type Townhouse
Sub Type Row/Townhouse
Listing Status Sold
Purchase Type For Sale
Square Footage 1,241 sqft
Price per Sqft $558
MLS Listing ID 40382581
Sold Date 03/12/23
Style Two Story
Bedrooms 3
Full Baths 2
Half Baths 1
HOA Y/N Yes
Abv Grd Liv Area 1,241
Originating Board Oakville
Year Built 2007
Annual Tax Amount $3,229
Property Description
Welcome home to this sun-filled and spacious, freehold townhome perfectly situated in beautiful North Galt. This open concept floor plan offers 3 bedrooms, 3 bathrooms, 1241 SQ FT of living space, and fresh paint and neutral tones throughout. Upon entry, you'll love the abundance of natural light on the main level, complete with plenty of windows, open concept family room with laminate floors, kitchen with newer stainless steel appliances and excess counter space, garage inside entry and 2pc powder room. Enjoy the walk-out deck area, perfect for sipping your morning coffee or spending summer nights entertaining family and friends. Up to the second level, be greeted by 2 oversize picture windows, a large walk-in linen closet, and newer Berber carpet on the staircase and throughout the upstairs. The primary suite is complete with a generous walk-in closet and 4pc ensuite, while two additional spacious bedrooms, one with built-in window seating, and a 4pc shared bath round out this level. With just minutes to Puslinch Lake, stunning conservation areas and trails, Hespeler Village shops, the Grand River, and Hwy 401, this home checks all the boxes!!
Location
State ON
County Waterloo
Area 13 - Galt North
Zoning RM3
Direction Can-Amera Parkway to Arthur Fach Dr to Garth Massey Dr
Rooms
Basement Full, Unfinished
Kitchen 1
Interior
Heating Forced Air, Natural Gas
Cooling None
Fireplace No
Appliance Water Heater, Water Softener
Laundry In Basement, Sink
Exterior
Parking Features Attached Garage, Built-In, Inside Entry
Garage Spaces 1.0
Fence Full
Waterfront Description Lake/Pond
Roof Type Asphalt Shing
Porch Deck
Lot Frontage 23.0
Lot Depth 79.43
Garage Yes
Building
Lot Description Urban, Cul-De-Sac, Greenbelt, Major Highway, Park, Playground Nearby, Quiet Area, Shopping Nearby
Faces Can-Amera Parkway to Arthur Fach Dr to Garth Massey Dr
Foundation Poured Concrete
Sewer Sewer (Municipal)
Water Municipal
Architectural Style Two Story
Structure Type Brick, Vinyl Siding
New Construction Yes
Others
HOA Fee Include Snow Removal, Snow Removal, Visitor Parking
Ownership Freehold/None
Read Less
Want to know what your home might be worth? Contact us for a FREE valuation!

Our team is ready to help you sell your home for the highest possible price ASAP






