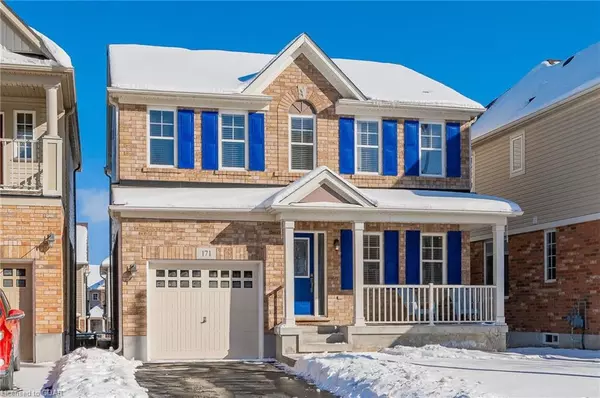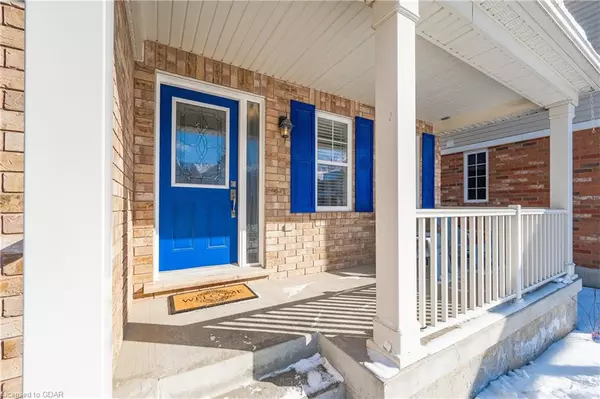$885,000
$879,900
0.6%For more information regarding the value of a property, please contact us for a free consultation.
171 Fletcher Circle Cambridge, ON N3C 0B6
3 Beds
3 Baths
1,752 SqFt
Key Details
Sold Price $885,000
Property Type Single Family Home
Sub Type Single Family Residence
Listing Status Sold
Purchase Type For Sale
Square Footage 1,752 sqft
Price per Sqft $505
MLS Listing ID 40370559
Sold Date 02/15/23
Style Two Story
Bedrooms 3
Full Baths 2
Half Baths 1
Abv Grd Liv Area 1,752
Originating Board Guelph & District
Year Built 2009
Annual Tax Amount $4,597
Property Description
Call this place home! This fantastic, detached family home, located on a quiet street, is mere steps to parks, trails and two excellent schools. The main floor features a separate dining room and large and bright kitchen overlooking the great room. Upstairs you will find 3 SPACIOUS bedrooms, large en-suite with soaker tub and separate shower, convenient 2nd floor laundry room and bonus Jack & Jill family bathroom! WALK-OUT basement with separate entrance offers high ceilings and walkout to patio in fenced-in, private yard. Steps to EXTENSIVE trails that run along the Hespeler Mill Pond Trail , connecting into neighbouring communities and Chilligo Conservation area. A COMMUTER'S DREAM, as property is minutes to Hwy 401.
Location
State ON
County Waterloo
Area 14 - Hespeler
Zoning R
Direction Hwy 401, North on Hwy 24, Right (East) on Guelph Ave, Left on Fletcher Circle
Rooms
Basement Separate Entrance, Walk-Out Access, Full, Unfinished
Kitchen 1
Interior
Interior Features Ceiling Fan(s), Central Vacuum Roughed-in, Rough-in Bath
Heating Forced Air, Natural Gas
Cooling Central Air
Fireplace No
Appliance Water Softener, Dishwasher, Dryer, Range Hood, Refrigerator, Stove, Washer
Laundry Laundry Room, Upper Level
Exterior
Parking Features Attached Garage, Asphalt
Garage Spaces 1.0
Fence Full
Roof Type Asphalt Shing
Porch Deck, Patio
Lot Frontage 34.0
Lot Depth 82.0
Garage Yes
Building
Lot Description Urban, Ample Parking, Greenbelt, Open Spaces, Park, Playground Nearby, Quiet Area, Schools, Shopping Nearby, Trails
Faces Hwy 401, North on Hwy 24, Right (East) on Guelph Ave, Left on Fletcher Circle
Foundation Poured Concrete
Sewer Sewer (Municipal)
Water Municipal
Architectural Style Two Story
Structure Type Brick, Vinyl Siding
New Construction No
Others
Tax ID 037580869
Ownership Freehold/None
Read Less
Want to know what your home might be worth? Contact us for a FREE valuation!

Our team is ready to help you sell your home for the highest possible price ASAP






