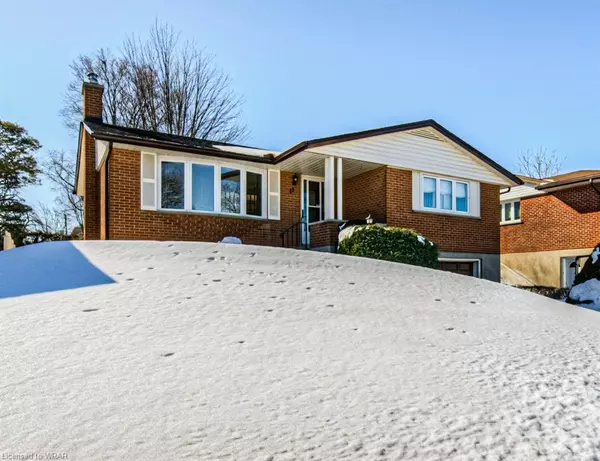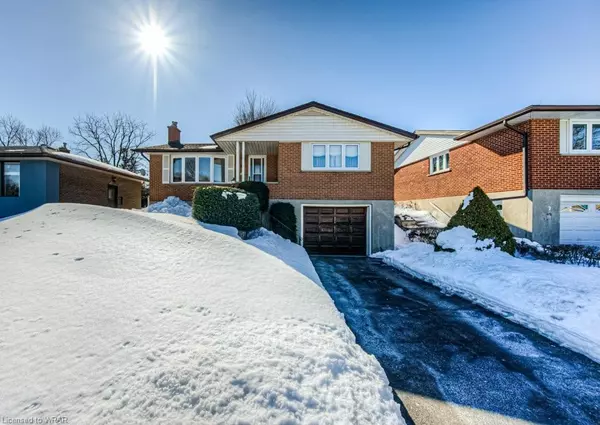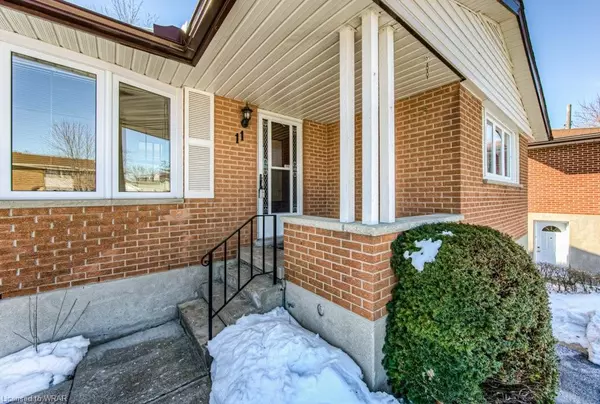$730,000
$684,900
6.6%For more information regarding the value of a property, please contact us for a free consultation.
11 Rouse Avenue Cambridge, ON N1R 4M6
3 Beds
1 Bath
1,043 SqFt
Key Details
Sold Price $730,000
Property Type Single Family Home
Sub Type Single Family Residence
Listing Status Sold
Purchase Type For Sale
Square Footage 1,043 sqft
Price per Sqft $699
MLS Listing ID 40385989
Sold Date 03/13/23
Style Bungalow Raised
Bedrooms 3
Full Baths 1
Abv Grd Liv Area 1,523
Originating Board Waterloo Region
Year Built 1964
Annual Tax Amount $3,369
Property Description
O.H Sat & Sun (2-4). LOCATION LOCATION LOCATION! Welcome to 11 Rouse Ave. where kids only have a 5 min walk to school! You're going to love living in this family-friendly neighbourhood! This home has shared much family love & has been so well cared for! It starts with the tandem 2-car driveway & the oversized deep 1.5 wide garage. Great curb appeal because the yard & landscaping have always been looked after. The covered front porch is great for sitting out & catching up with neighbours. Step in & you immediately feel at home. The big front living rm boasts an amazing bay window overlooking the front yard & streams in lots of natural light. The smart working galley kitchen has lots of counter & cupboard space & double sink with window looking out to the backyard. Just off the kitchen is the dining area with a nice touch of a built-in for those special dishes & serving trays. The W/O from dining area provides easy access to patio for BBQ's & entertaining. The fenced yrd lets the kids & dog run around. Off we go to the bedrm wing of the house where you will find three good size bedrms along with a complete 4pc bathrm. All bedrooms have tall closets & the primary bedrm has an oversized double-wide closet. Let's make our way to the basement where you have the advantage of a separate side door entrance leading down making way for a possible in-law setup. The recroom is complete with a wood stove fireplace for those cozy comfort days. The garage door access is at this level & the extra long 1.5 wide garage is complete with a workbench for completing those little projects & for tinkering. The laundry rm is complete with lots of storage space & the cold rm is a bonus! The fenced backyard boasts the most amazing "Autumn Blaze" maple tree & with summer just around the corner, you're going to love enjoying this backyrd! Close to schools, parks, shopping, major roadways & all the amenities you need. This home can't wait to meet the next family! Some photos are virtually staged.
Location
State ON
County Waterloo
Area 13 - Galt North
Zoning R5
Direction Avenue Rd to Gail St. to Rouse Ave.
Rooms
Basement Separate Entrance, Full, Finished
Kitchen 1
Interior
Interior Features Central Vacuum, Auto Garage Door Remote(s), Ceiling Fan(s), In-law Capability, Work Bench
Heating Forced Air, Natural Gas
Cooling Central Air
Fireplaces Number 1
Fireplaces Type Recreation Room, Wood Burning Stove
Fireplace Yes
Window Features Window Coverings
Appliance Water Heater Owned, Water Softener, Built-in Microwave, Dishwasher, Dryer, Hot Water Tank Owned, Range Hood, Refrigerator, Stove, Washer
Laundry In Basement, Sink
Exterior
Parking Features Attached Garage, Garage Door Opener, Asphalt, Tandem, Inside Entry
Garage Spaces 1.0
Fence Full
Pool None
View Y/N true
View Trees/Woods
Roof Type Asphalt Shing
Porch Patio
Lot Frontage 49.3
Lot Depth 112.53
Garage Yes
Building
Lot Description Urban, Rectangular, Arts Centre, Highway Access, Landscaped, Library, Park, Place of Worship, Playground Nearby, Public Transit, Rec./Community Centre, Schools, Shopping Nearby, Trails
Faces Avenue Rd to Gail St. to Rouse Ave.
Foundation Poured Concrete
Sewer Sewer (Municipal)
Water Municipal
Architectural Style Bungalow Raised
Structure Type Brick
New Construction No
Schools
Elementary Schools Jk-8 Avenue P.S. & St. Peter
High Schools 9-12 Galt C.I. & St. Benedict
Others
Tax ID 226530153
Ownership Freehold/None
Read Less
Want to know what your home might be worth? Contact us for a FREE valuation!

Our team is ready to help you sell your home for the highest possible price ASAP






