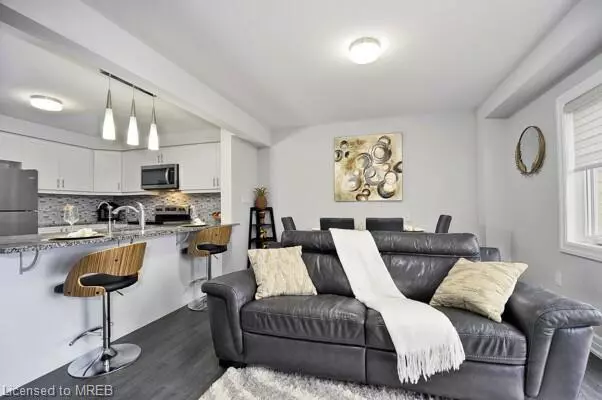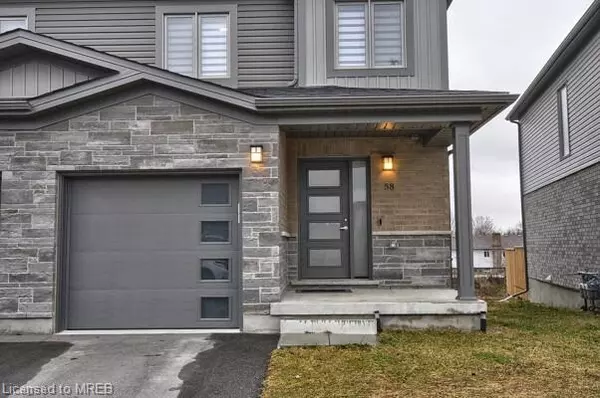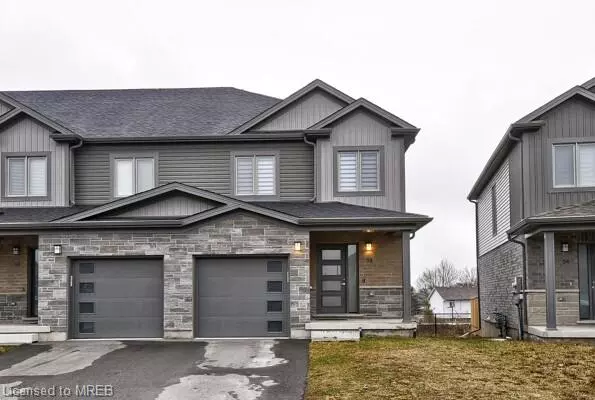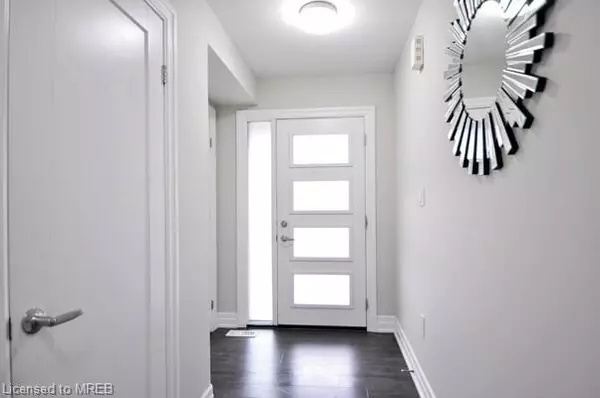$785,000
$799,900
1.9%For more information regarding the value of a property, please contact us for a free consultation.
58 Nieson Street Cambridge, ON N1R 0B9
3 Beds
2 Baths
1,378 SqFt
Key Details
Sold Price $785,000
Property Type Townhouse
Sub Type Row/Townhouse
Listing Status Sold
Purchase Type For Sale
Square Footage 1,378 sqft
Price per Sqft $569
MLS Listing ID 40364954
Sold Date 02/16/23
Style Two Story
Bedrooms 3
Full Baths 2
Abv Grd Liv Area 1,378
Originating Board Mississauga
Year Built 2022
Annual Tax Amount $3,894
Property Description
END UNIT CONTEMPORARY FREEHOLD TWO STOREY TOWN IN DESIRABLE FAMILY FRIENDLY NEIGHBOURHOOD. Boasting incredible curb appeal, this modern townhome features a stone brick and vinyl exterior, single car garage and covered porch. The carpet free main floor features a light-filled living room and dining room with sliding patio doors leading to the private backyard area. The upgraded kitchen offers stainless steel appliances, R O System, ample counter space, modern cabinetry and Granite countertops. Main floor powder room and inside entry from garage. Second Floor comes with 3 Bedrooms and 2 full baths. Master Bedroom is very spacious and comes with an ensuite and Large Walk-in closet. There are two other good size bedrooms and a walk in closet in one other bedroom. Second Floor Laundry is a plus. The unspoiled basement comes with a big window, 3pc rough in for the Bathroom and is waiting for your creativity. This home is ideally located close to many things Cambridge has to offer:
Easy access to the region and beyond..... only minutes from hwy 401, future LRT route and stops
Location
State ON
County Waterloo
Area 13 - Galt North
Zoning RM4
Direction Hespeler to Munch to Nieson
Rooms
Basement Full, Unfinished
Kitchen 1
Interior
Interior Features Air Exchanger, Auto Garage Door Remote(s)
Heating Forced Air
Cooling Central Air
Fireplace No
Exterior
Parking Features Attached Garage
Garage Spaces 1.0
Roof Type Asphalt Shing
Lot Frontage 23.32
Lot Depth 89.47
Garage Yes
Building
Lot Description Urban, Highway Access, Hospital, Library, Major Highway, Park, Place of Worship, Public Transit, Rec./Community Centre, Schools, Shopping Nearby
Faces Hespeler to Munch to Nieson
Sewer Sewer (Municipal)
Water Municipal-Metered
Architectural Style Two Story
Structure Type Brick, Stone, Vinyl Siding
New Construction No
Others
Ownership Freehold/None
Read Less
Want to know what your home might be worth? Contact us for a FREE valuation!

Our team is ready to help you sell your home for the highest possible price ASAP






