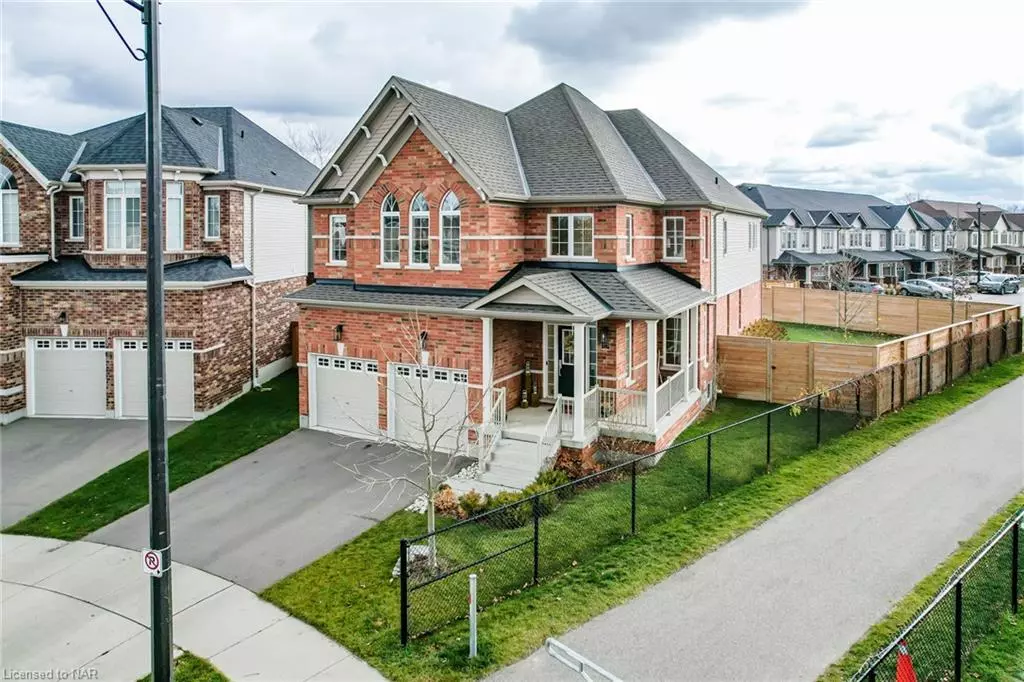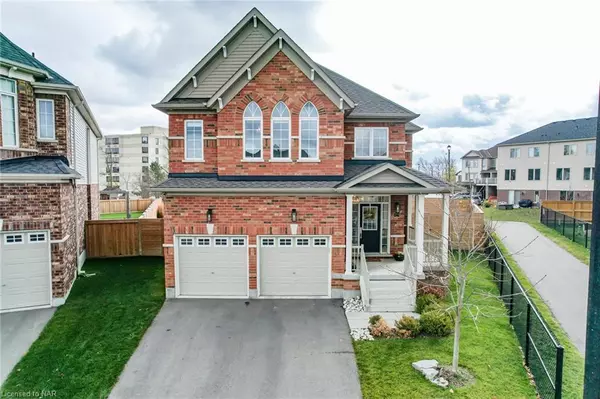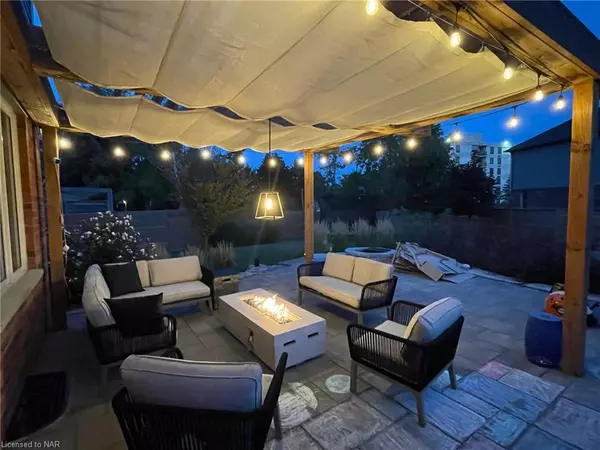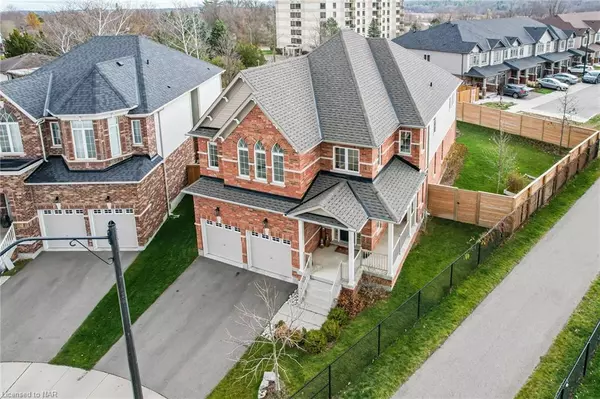$1,335,000
$1,349,900
1.1%For more information regarding the value of a property, please contact us for a free consultation.
273 River Forks Lane Cambridge, ON N3H 0B4
5 Beds
4 Baths
3,424 SqFt
Key Details
Sold Price $1,335,000
Property Type Single Family Home
Sub Type Single Family Residence
Listing Status Sold
Purchase Type For Sale
Square Footage 3,424 sqft
Price per Sqft $389
MLS Listing ID 40349937
Sold Date 01/12/23
Style Two Story
Bedrooms 5
Full Baths 3
Half Baths 1
Abv Grd Liv Area 4,624
Originating Board Niagara
Year Built 2016
Annual Tax Amount $9,146
Property Description
Please check out Multimedia links for more details, MATTERPORT 3D Rendering, and video!
Are you looking for it ALL? Here it is! A custom 4+1 bedroom, 3 1/2 bath home with over 4400 sq ft of finished living space that will surely impress your friends and family. From the incredible kitchen, massive remodeled primary bedroom with walk-in closet, en-suite with tub and separate shower to the fully finished basement with wet bar, built-in cabinets in TV area plus a beautiful 3 piece bath & extra bedroom for the older kids or guest, this house is sure to please. Located on a court, this appealing home boasts gothic-style windows, 2 car garage, and a large, pie-shaped lot. The towering bright foyer features a tasteful light fixture with a railing overlooking a quaint sitting/living area to welcome guests. The large dining room with trayed ceiling & fantastic light fixture is a great spot for more formal gatherings, while the open kitchen/living room area boasts a totally custom kitchen with high-end countertops, under-mount sinks & lighting, lots of storage, breakfast bar and practical lazy Susan. The family room is a well-sized and relaxing spot for the family to wind down. This property overlooks a meticulously maintained rear yard featuring a large stone patio & wood pergola with sun shades - lots of room here for the kids to play! The remaining main floor area consists of an office with built-in cabinets, a mud room off the garage with additional built-ins, and a 2 piece bath for guests. Upstairs is a must-see with incredible primary, 3 other well-sized bedrooms, one of which has another walk-in closet, and all have built-ins plus full laundry for convenience. Lastly, the fully finished basement is a perfect place to gather with family and friends, including a wet bar, 3-piece bath, extra bedroom, gas fireplace & enough space for a potential theatre room with tons of storage. An additional bonus of only being a few minutes from the highway.
Location
State ON
County Waterloo
Area 15 - Preston
Zoning R6
Direction Shantz Hill rd to Preston Parkway the right on Linden to Rosebrugh the right on River Forks
Rooms
Other Rooms Shed(s)
Basement Full, Finished, Sump Pump
Kitchen 1
Interior
Interior Features High Speed Internet, Auto Garage Door Remote(s), Central Vacuum Roughed-in, Wet Bar
Heating Forced Air, Natural Gas
Cooling Central Air
Fireplaces Number 1
Fireplaces Type Family Room, Gas
Fireplace Yes
Window Features Window Coverings
Appliance Water Heater Owned
Laundry Upper Level
Exterior
Exterior Feature Landscaped
Parking Features Attached Garage, Asphalt
Garage Spaces 2.0
Fence Full
Pool None
Utilities Available Cable Connected, Cell Service, Electricity Connected, Garbage/Sanitary Collection, Natural Gas Connected, Recycling Pickup, Street Lights, Phone Connected
Roof Type Asphalt Shing
Porch Patio
Lot Frontage 26.0
Lot Depth 171.52
Garage Yes
Building
Lot Description Urban, Pie Shaped Lot, Cul-De-Sac, Near Golf Course, Highway Access, Major Highway, Playground Nearby, Public Parking, Public Transit, Quiet Area, School Bus Route, Schools
Faces Shantz Hill rd to Preston Parkway the right on Linden to Rosebrugh the right on River Forks
Foundation Poured Concrete
Sewer Sewer (Municipal)
Water Municipal-Metered
Architectural Style Two Story
Structure Type Brick, Vinyl Siding
New Construction No
Others
Tax ID 037700502
Ownership Freehold/None
Read Less
Want to know what your home might be worth? Contact us for a FREE valuation!

Our team is ready to help you sell your home for the highest possible price ASAP






