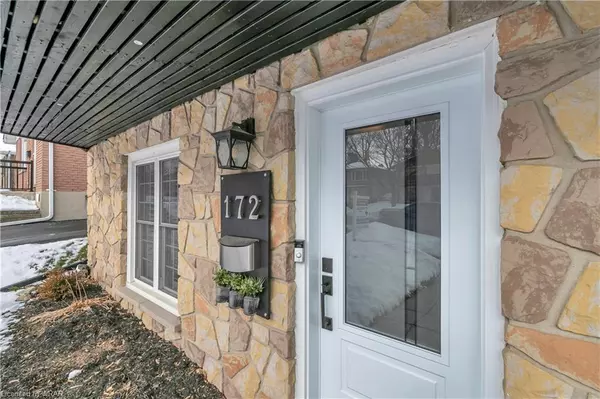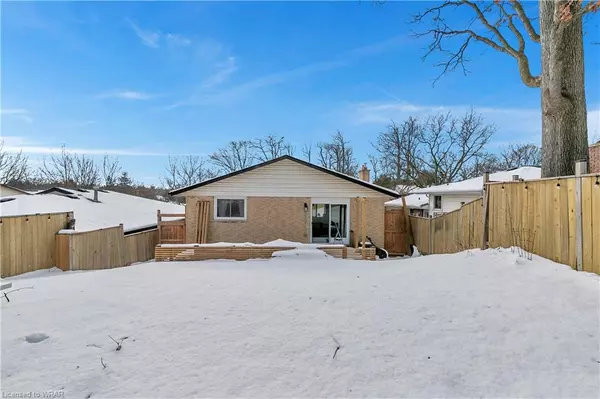$742,500
$599,900
23.8%For more information regarding the value of a property, please contact us for a free consultation.
172 Angela Crescent Cambridge, ON N1S 4B8
4 Beds
2 Baths
1,423 SqFt
Key Details
Sold Price $742,500
Property Type Single Family Home
Sub Type Single Family Residence
Listing Status Sold
Purchase Type For Sale
Square Footage 1,423 sqft
Price per Sqft $521
MLS Listing ID 40374348
Sold Date 02/10/23
Style Bungalow Raised
Bedrooms 4
Full Baths 2
Abv Grd Liv Area 1,423
Originating Board Waterloo Region
Year Built 1977
Annual Tax Amount $3,722
Property Description
*****OFFERS WILL NOW BE PRESENTED Feb 10 AT 4:30PM***HAPPILY, EVER AFTER ON ANGELA! 172 Angela Crescent, Cambridge is located in a sought-after West Galt neighbourhood on a quiet crescent- ideal for families within walking distance of Angewood Park. This beautiful bungalow is updated from outside-in –with a unique layout. Offering over 1400sqft, 3+1 bedrooms, an oversized garage, a beautifully updated open concept kitchen with a new island, pot lights, granite counters, new light fixtures, and more. 2 full bathrooms including a 3pc bathroom in the lower level. A separate entrance to the lower level makes this perfect for a future in-law suite. A great sized yard with a new 24x16 deck and shed. New asphalt and stone driveway. New siding, fascia board, and batten, new eves, new front doors, new garage window, new ac (2018), California shutters, a gas fireplace! Close to schools, trails, all amenities, and downtown Galt to enjoy river views.
Location
State ON
County Waterloo
Area 11 - Galt West
Zoning R5
Direction GRAND RIDGE DR
Rooms
Basement Separate Entrance, Walk-Out Access, Full, Finished
Kitchen 1
Interior
Interior Features Other
Heating Forced Air, Natural Gas
Cooling Central Air
Fireplaces Number 1
Fireplaces Type Gas
Fireplace Yes
Laundry Main Level
Exterior
Parking Features Attached Garage, Garage Door Opener, Asphalt
Garage Spaces 1.0
Pool None
Roof Type Asphalt Shing
Porch Deck
Lot Frontage 40.0
Lot Depth 102.76
Garage Yes
Building
Lot Description Urban, Rectangular, Park, Playground Nearby, Public Transit, Schools, Trails
Faces GRAND RIDGE DR
Foundation Poured Concrete
Sewer Sewer (Municipal)
Water Municipal
Architectural Style Bungalow Raised
Structure Type Brick, Stone, Other
New Construction No
Others
Tax ID 038270227
Ownership Freehold/None
Read Less
Want to know what your home might be worth? Contact us for a FREE valuation!

Our team is ready to help you sell your home for the highest possible price ASAP






