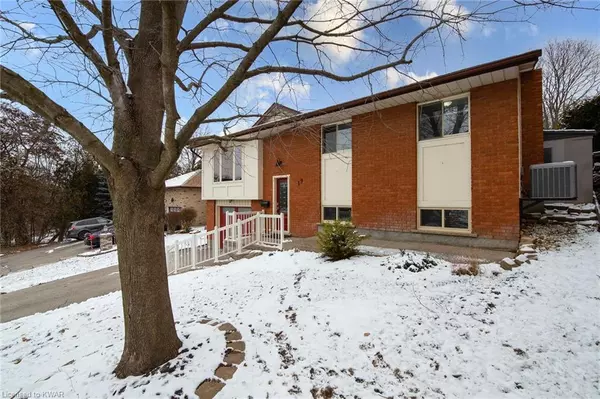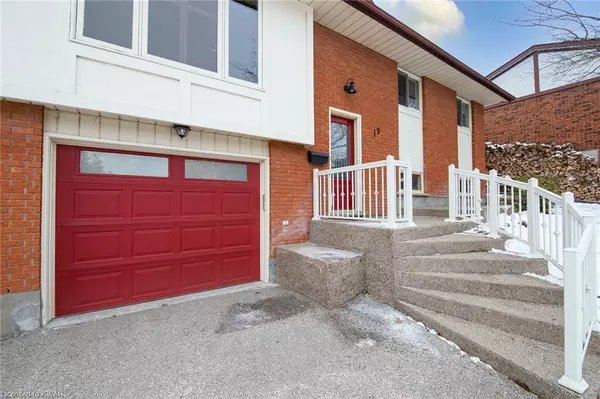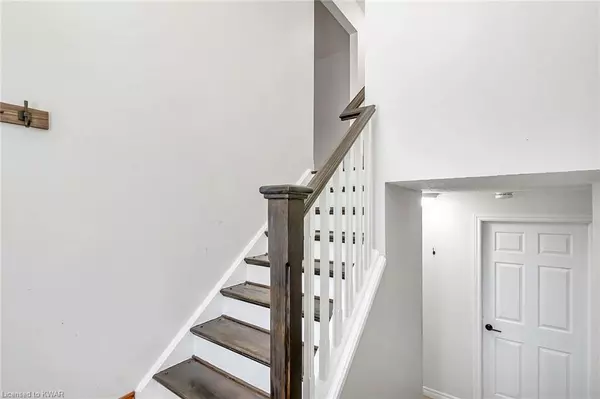$750,000
$739,900
1.4%For more information regarding the value of a property, please contact us for a free consultation.
19 Shettleston Drive Cambridge, ON N3H 4C3
3 Beds
2 Baths
1,095 SqFt
Key Details
Sold Price $750,000
Property Type Single Family Home
Sub Type Single Family Residence
Listing Status Sold
Purchase Type For Sale
Square Footage 1,095 sqft
Price per Sqft $684
MLS Listing ID 40358776
Sold Date 02/03/23
Style Bungalow Raised
Bedrooms 3
Full Baths 2
Abv Grd Liv Area 1,095
Originating Board Waterloo Region
Year Built 1990
Annual Tax Amount $3,697
Property Description
STUNNING RAISED BUNGALOW on a QUIET CUL DE SAC with a LARGE PRIVATE BACKYARD! Pulling up, the curb appeal is evident, a large driveway with professional landscaping frames this beautiful family home. Now step inside & drop your bags - because there is nothing left to do...it has been meticulously UPDATED FROM TOP TO BOTTOM! Let's start upstairs...set upon travertine tiles & hardwood floors, this level boasts a sun drenched living room flowing seamlessly through a dining room to a gourmet kitchen complete with stone counters, backsplash, artisan cabinetry & stainless steel appliances. Now, prepare to be impressed, we have an executive primary bedroom complete with office desk area & a walk-in closet that will knock your socks off (and give you plenty of room to store them!) Another bedroom, and a well appointed bright full bath round out this level. Moving downstairs we find yet ANOTHER BEDROOM, and another FULL BATHROOM + a GENEROUS RECREATION ROOM (perfect for gatherings & movie nights!) But wait...there’s more! A MASSIVE GARAGE (truly a CAR ENTHUSIASTS DREAM) offers tremendous value for a lucky buyer! As well, the ULTRA PRIVATE BACKYARD boasts a HUGE DECK, SHED, GAZEBOS & HOT TUB - ideal for laid back relaxing or large BBQs/parties!! All this with rock solid mechanicals & and an outstanding location - close to Hwy 401 entrance, shopping, schools, parks and riverside walking trails! It's the perfect home in the perfect location - so don't delay - make it yours today!
Location
State ON
County Waterloo
Area 15 - Preston
Zoning R4
Direction Eagle Street
Rooms
Other Rooms Gazebo, Shed(s)
Basement Separate Entrance, Walk-Out Access, Full, Finished
Kitchen 1
Interior
Interior Features Auto Garage Door Remote(s)
Heating Forced Air, Natural Gas
Cooling Central Air
Fireplace No
Window Features Window Coverings
Appliance Dishwasher, Dryer, Microwave, Refrigerator, Stove, Washer
Laundry In-Suite
Exterior
Parking Features Attached Garage, Asphalt, Inside Entry
Garage Spaces 1.0
Pool None
Roof Type Asphalt Shing
Lot Frontage 64.98
Garage Yes
Building
Lot Description Urban, Irregular Lot, Arts Centre, Cul-De-Sac, Greenbelt, Hospital, Library, Major Highway, Park, Place of Worship, Public Transit, Quiet Area, Rec./Community Centre, Schools
Faces Eagle Street
Foundation Poured Concrete
Sewer Sewer (Municipal)
Water Municipal
Architectural Style Bungalow Raised
Structure Type Brick, Vinyl Siding
New Construction No
Schools
Elementary Schools Coronation Public School, St. Michael Catholic School, William G Davis Public School, Elementary School Catholic Saint-Noël-Chabanel
Others
Tax ID 037680112
Ownership Freehold/None
Read Less
Want to know what your home might be worth? Contact us for a FREE valuation!

Our team is ready to help you sell your home for the highest possible price ASAP






