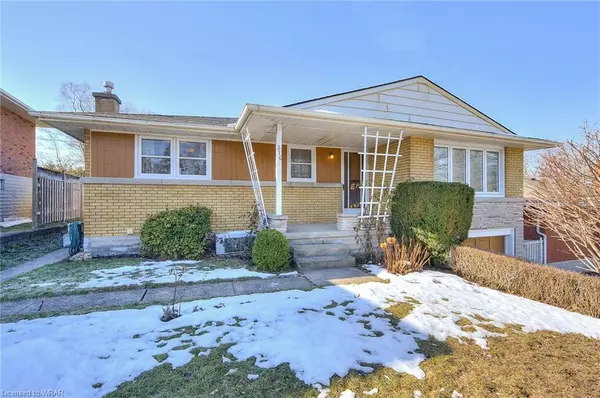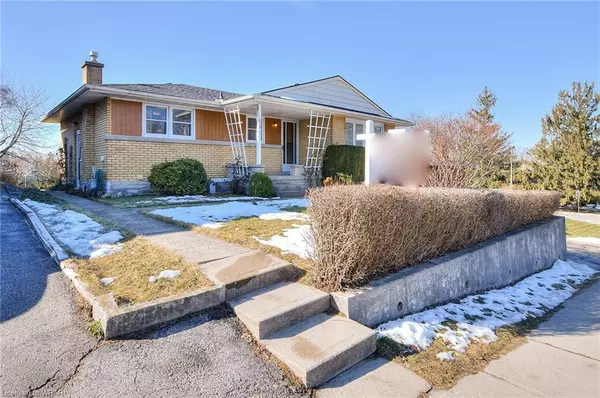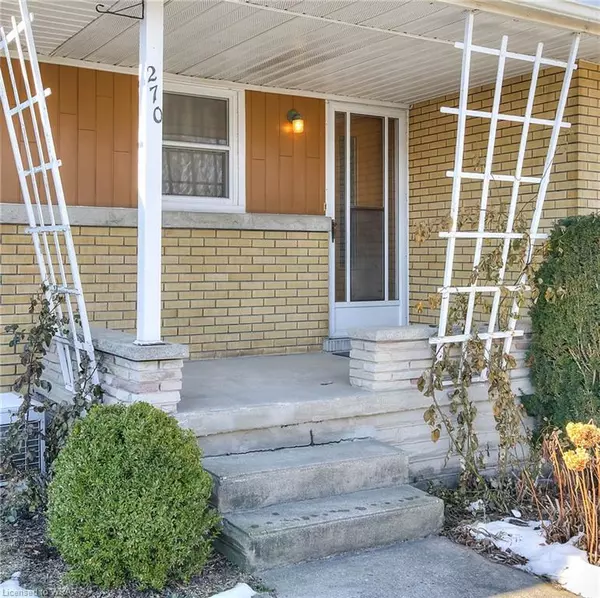$610,000
$599,900
1.7%For more information regarding the value of a property, please contact us for a free consultation.
270 Tiffany Street Cambridge, ON N3H 4G9
3 Beds
1 Bath
1,055 SqFt
Key Details
Sold Price $610,000
Property Type Single Family Home
Sub Type Single Family Residence
Listing Status Sold
Purchase Type For Sale
Square Footage 1,055 sqft
Price per Sqft $578
MLS Listing ID 40376573
Sold Date 02/21/23
Style Bungalow
Bedrooms 3
Full Baths 1
Abv Grd Liv Area 1,696
Originating Board Waterloo Region
Year Built 1957
Annual Tax Amount $3,414
Property Description
Well cared for detached bungalow in Preston North, located close to schools, parks, shopping and minutes to highway 401. 3 bedrooms, 1 bathroom, eat-in kitchen, and a spacious living room with original hardwood floors! Partially finished basement with in-law possibility (separate entrance, large windows). Rec room offers lots of natural light, lots of storage options and a cold room. Inside access to the garage from the house (basement level) which offers access to the backyard. Nice flat backyard with two tiers & a stone patio. Lots of potential here to make it your own! Other notable features: newer roof: 2018, main level has newer windows, newer electrical panel. Book your showing today!
Location
State ON
County Waterloo
Area 15 - Preston
Zoning R4
Direction Between Winterhalt and Dolph
Rooms
Basement Separate Entrance, Full, Partially Finished
Kitchen 1
Interior
Interior Features Auto Garage Door Remote(s), Ceiling Fan(s), In-law Capability
Heating Forced Air, Natural Gas
Cooling Central Air
Fireplace No
Appliance Water Heater Owned, Dryer, Refrigerator, Stove, Washer
Laundry In Basement
Exterior
Parking Features Attached Garage
Garage Spaces 1.0
Roof Type Asphalt Shing
Porch Patio
Lot Frontage 50.0
Lot Depth 112.0
Garage Yes
Building
Lot Description Urban, Hospital, Major Highway, Park, Place of Worship, Playground Nearby, Public Transit, Schools, Shopping Nearby
Faces Between Winterhalt and Dolph
Foundation Poured Concrete
Sewer Sewer (Municipal)
Water Municipal
Architectural Style Bungalow
Structure Type Aluminum Siding, Brick
New Construction No
Others
Tax ID 037870044
Ownership Freehold/None
Read Less
Want to know what your home might be worth? Contact us for a FREE valuation!

Our team is ready to help you sell your home for the highest possible price ASAP






